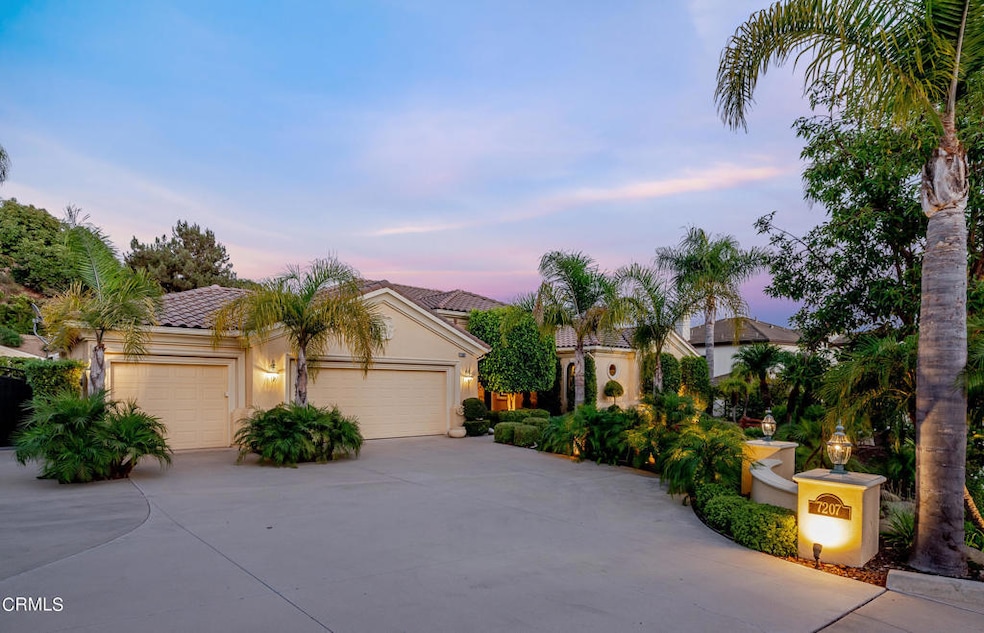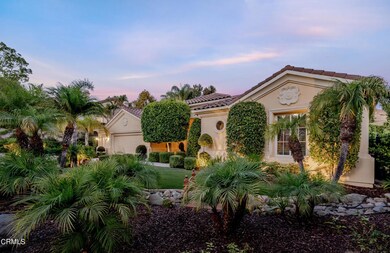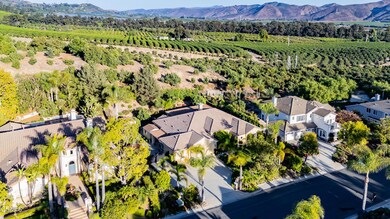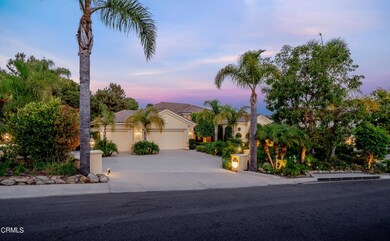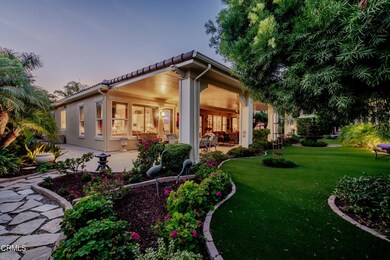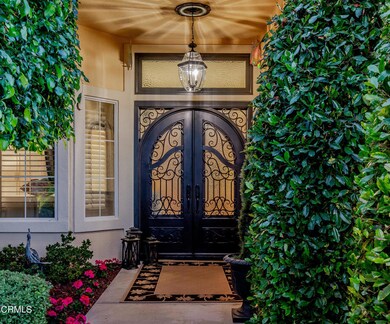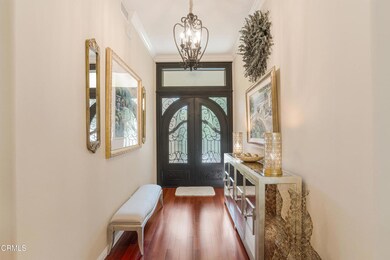
7207 Camino Las Ramblas Camarillo, CA 93012
Estimated Value: $1,753,416 - $1,912,000
Highlights
- RV Access or Parking
- Primary Bedroom Suite
- 0.46 Acre Lot
- La Mariposa Elementary School Rated 10
- Updated Kitchen
- Mountain View
About This Home
As of March 2025Refined luxury and timeless elegance abound in this meticulously appointed single-level residence in Solano Estates. Come see this immaculate and impeccably renovated three-bedroom home (with flexible 4th bedroom space or office), designed with custom finishes! Double entry door paired with ironwork and glass panels welcomes you into spectacular entertaining spaces that include a great room with formal living and dining enhanced by alcoves to display your art pieces. A beautifully designed chef's kitchen blends luxury and function featuring a large island topped with light Quartzite and offers plenty of room to accommodate dining. Exquisite remodel includes a spacious 4' x 11' organized pantry, stainless steel appliances with double-oven, custom cabinetry with pull-out drawers, quartzite countertops and basket weave tile backsplash. The kitchen effortlessly flows into the family room, which boasts a modern 72-inch electric fireplace for cozy evenings. Invite your guests to stay in style in the separate 2-bedroom wing with a remodeled guest bath that features travertine countertops, two custom stone sinks with waterfall faucets and walk-in shower. Designed to be the ultimate haven on a separate wing, a generously proportioned primary bedroom features a sitting area, trey ceiling with recessed lighting and backyard access. The ensuite boasts travertine floors, dual vanity sinks, spacious walk-in closet, soaking tub and separate walk-in shower. Beautiful landscaping creates a tranquil oasis with artistic designed areas featuring a front yard bridge, fountains, walking paths, flowering blooms, and serene vistas. A covered open-air 18' x 45' porch provides yet another invitation to enjoy the outdoors. Additional amenities include a second patio, gated RV parking, attached garage with 19 feet of storage cabinets, low profile HVAC units, security screen doors, Nest thermostats, Ring doorbell and cameras, plantation shutters, crown molding, two Tuff 10' x 12' sheds and synthetic turf. Enjoy walks to the nearby park and comfortable proximity to schools, shops, restaurants and freeway access. A definite MUST SEE!
Last Agent to Sell the Property
Pinnacle Estate Properties, Inc. License #01199338 Listed on: 10/27/2024

Home Details
Home Type
- Single Family
Est. Annual Taxes
- $14,880
Year Built
- Built in 2001 | Remodeled
Lot Details
- 0.46 Acre Lot
- Block Wall Fence
- Landscaped
- Sprinkler System
HOA Fees
- $79 Monthly HOA Fees
Parking
- 3 Car Direct Access Garage
- Parking Storage or Cabinetry
- Parking Available
- Driveway
- RV Access or Parking
Home Design
- Tile Roof
Interior Spaces
- 2,876 Sq Ft Home
- 1-Story Property
- Crown Molding
- Tray Ceiling
- Ceiling Fan
- Recessed Lighting
- Electric Fireplace
- Double Door Entry
- Family Room with Fireplace
- Living Room
- Dining Room
- Storage
- Mountain Views
Kitchen
- Updated Kitchen
- Eat-In Kitchen
- Walk-In Pantry
- Double Oven
- Gas Cooktop
- Dishwasher
- Granite Countertops
- Tile Countertops
Flooring
- Wood
- Carpet
- Stone
Bedrooms and Bathrooms
- 3 Bedrooms | 4 Main Level Bedrooms
- Primary Bedroom Suite
- Walk-In Closet
- Remodeled Bathroom
- Bathroom on Main Level
- 3 Full Bathrooms
- Stone Bathroom Countertops
- Makeup or Vanity Space
- Dual Sinks
- Dual Vanity Sinks in Primary Bathroom
- Soaking Tub
- Walk-in Shower
- Closet In Bathroom
Laundry
- Laundry Room
- Dryer
- Washer
Outdoor Features
- Covered patio or porch
- Shed
Utilities
- Central Heating and Cooling System
- Water Heater
Listing and Financial Details
- Tax Tract Number 53
- Assessor Parcel Number 1720230035
Community Details
Overview
- Solano Maintenance Association, Phone Number (805) 413-1170
- Emmons Property Management HOA
- Solano 410305 Subdivision
- Quito Park
Recreation
- Park
Security
- Resident Manager or Management On Site
Ownership History
Purchase Details
Home Financials for this Owner
Home Financials are based on the most recent Mortgage that was taken out on this home.Purchase Details
Home Financials for this Owner
Home Financials are based on the most recent Mortgage that was taken out on this home.Purchase Details
Home Financials for this Owner
Home Financials are based on the most recent Mortgage that was taken out on this home.Purchase Details
Home Financials for this Owner
Home Financials are based on the most recent Mortgage that was taken out on this home.Purchase Details
Home Financials for this Owner
Home Financials are based on the most recent Mortgage that was taken out on this home.Similar Homes in Camarillo, CA
Home Values in the Area
Average Home Value in this Area
Purchase History
| Date | Buyer | Sale Price | Title Company |
|---|---|---|---|
| Younger Family Trust | $1,900,000 | Priority Title | |
| Pollnow Linda S | $1,195,000 | Chicago Title Co | |
| Collinson Michael | $970,000 | Consumers Title Company | |
| Maciel Jesse | -- | Accommodation | |
| Maciel Jesse | $594,000 | First American Title Ins Co |
Mortgage History
| Date | Status | Borrower | Loan Amount |
|---|---|---|---|
| Previous Owner | Younger Family Trust | $1,520,000 | |
| Previous Owner | Poilnow Linda S | $550,000 | |
| Previous Owner | Pollnow Linda S | $500,000 | |
| Previous Owner | Collinson Michael | $320,000 | |
| Previous Owner | Maciel Jesse | $938,250 | |
| Previous Owner | Maciel Jesse | $150,000 | |
| Previous Owner | Maciel Jesse | $150,000 | |
| Previous Owner | Maciel Jesse | $100,000 | |
| Previous Owner | Maciel Jesse | $200,000 |
Property History
| Date | Event | Price | Change | Sq Ft Price |
|---|---|---|---|---|
| 03/03/2025 03/03/25 | Sold | $1,900,000 | -2.6% | $661 / Sq Ft |
| 01/15/2025 01/15/25 | Pending | -- | -- | -- |
| 10/26/2024 10/26/24 | For Sale | $1,950,000 | +63.2% | $678 / Sq Ft |
| 07/02/2018 07/02/18 | Sold | $1,195,000 | 0.0% | $416 / Sq Ft |
| 06/15/2018 06/15/18 | Pending | -- | -- | -- |
| 04/25/2018 04/25/18 | For Sale | $1,195,000 | +23.2% | $416 / Sq Ft |
| 08/29/2013 08/29/13 | Sold | $970,000 | -7.6% | $337 / Sq Ft |
| 08/14/2013 08/14/13 | Pending | -- | -- | -- |
| 04/18/2013 04/18/13 | For Sale | $1,050,000 | -- | $365 / Sq Ft |
Tax History Compared to Growth
Tax History
| Year | Tax Paid | Tax Assessment Tax Assessment Total Assessment is a certain percentage of the fair market value that is determined by local assessors to be the total taxable value of land and additions on the property. | Land | Improvement |
|---|---|---|---|---|
| 2024 | $14,880 | $1,336,407 | $849,763 | $486,644 |
| 2023 | $14,345 | $1,310,203 | $833,101 | $477,102 |
| 2022 | $14,304 | $1,284,513 | $816,765 | $467,748 |
| 2021 | $13,607 | $1,242,627 | $800,750 | $441,877 |
| 2020 | $13,440 | $1,218,900 | $792,540 | $426,360 |
| 2019 | $13,381 | $1,195,000 | $777,000 | $418,000 |
| 2018 | $11,650 | $1,045,045 | $418,018 | $627,027 |
| 2017 | $10,959 | $1,024,555 | $409,822 | $614,733 |
| 2016 | $10,695 | $1,004,467 | $401,787 | $602,680 |
| 2015 | $10,582 | $989,380 | $395,752 | $593,628 |
| 2014 | $10,334 | $970,000 | $388,000 | $582,000 |
Agents Affiliated with this Home
-
Scott Puckett

Seller's Agent in 2025
Scott Puckett
Pinnacle Estate Properties, Inc.
(805) 482-0741
36 in this area
47 Total Sales
-
Mayette Berglund
M
Seller Co-Listing Agent in 2025
Mayette Berglund
Pinnacle Estate Properties, Inc.
(805) 482-0741
27 in this area
36 Total Sales
-
Patrick Cashdan
P
Buyer's Agent in 2025
Patrick Cashdan
Keller Williams Westlake
(805) 377-6902
4 in this area
20 Total Sales
-
Carolyn Triebold

Seller's Agent in 2018
Carolyn Triebold
Real Brokerage Technologies
(805) 233-1571
68 in this area
97 Total Sales
-
Merilee Iverson

Seller Co-Listing Agent in 2018
Merilee Iverson
Real Brokerage Technologies
(805) 660-0524
2 in this area
4 Total Sales
-
Tina Hare

Buyer's Agent in 2018
Tina Hare
eXp Realty of Greater Los Angeles Inc.
(805) 207-3977
6 in this area
93 Total Sales
Map
Source: Ventura County Regional Data Share
MLS Number: V1-26399
APN: 172-0-230-035
- 7111 Los Coyotes Place
- 6861 Aviano Dr
- 6805 Aviano Dr
- 6790 Worth Way
- 6860 Worth Way
- 2061 Via Montecito
- 44123 Village 44
- 41045 Village 41
- 41040 Village 41
- 41019 Village 41
- 6065 Cielo Vista Ct
- 40036 Village 40 Unit 40
- 40019 Village 40 Unit 40
- 2210 Via Loma
- 1590 Frazier St
- 5751 Terra Bella Ct
- 33208 Village 33 Unit 33
- 2212 Stacy Ln
- 5665 Summerfield St
- 5710 Terra Bella Ln
- 7215 Camino Las Ramblas
- 7201 Camino Las Ramblas
- 7208 Camino Las Ramblas
- 7216 Camino Las Ramblas
- 7223 Camino Las Ramblas
- 7202 Camino Las Ramblas
- 7224 Camino Las Ramblas
- 7198 Camino Las Ramblas
- 7229 Camino Las Ramblas
- 7230 Camino Las Ramblas
- 7221 Los Coyotes Place
- 7194 Camino Las Ramblas
- 7231 Los Coyotes Place
- 7122 Quito Ct
- 7197 Camino Las Ramblas
- 7236 Camino Las Ramblas
- 7235 Camino Las Ramblas
- 7211 Los Coyotes Place
- 7241 Los Coyotes Place
- 7118 Quito Ct
