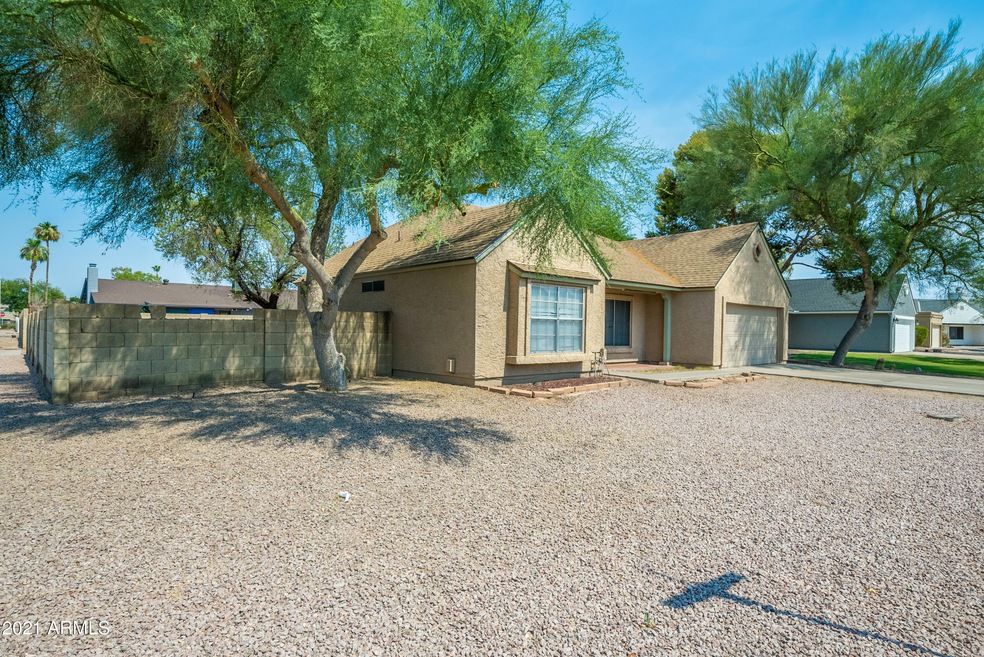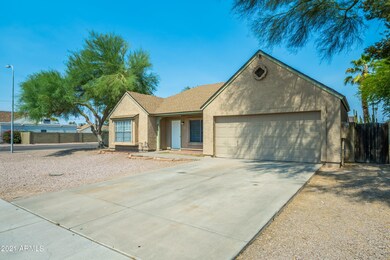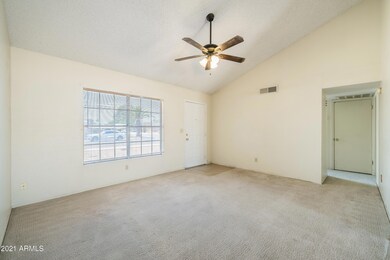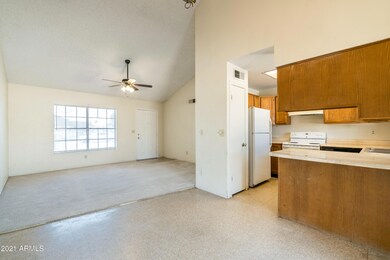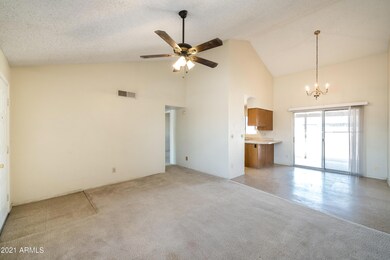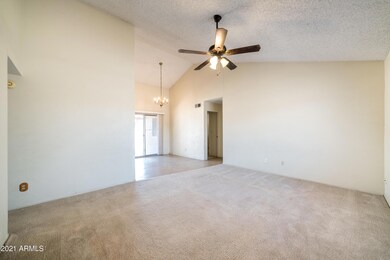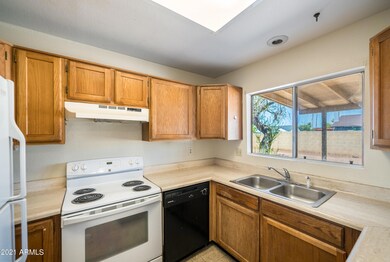
7209 S Butte Ave Tempe, AZ 85283
South Tempe NeighborhoodHighlights
- Vaulted Ceiling
- Private Yard
- Covered patio or porch
- Kyrene del Norte School Rated A-
- No HOA
- 2 Car Direct Access Garage
About This Home
As of July 2021Split 3 Bedroom 2 Bathroom Great Room Floorplan with 2 Car Garage on Large Corner South Tempe Homesite. Ultra Convenient Location, near Kyrene Schools, Employment, Churches, Shopping and Easy Freeway Access! Great Opportunity for Remodel, Expansion, or your Hearts Desire here, offering Location, Location, Location in a Single Family Property, at an ''in this world'' Price! Roof was replaced approximately 2 years ago, and A/C was replaced a few years ago.
Last Agent to Sell the Property
Kelly R. Mattice
Infinity & Associates Real Estate License #BR008292000 Listed on: 06/18/2021
Home Details
Home Type
- Single Family
Est. Annual Taxes
- $1,649
Year Built
- Built in 1983
Lot Details
- 8,194 Sq Ft Lot
- Block Wall Fence
- Private Yard
Parking
- 2 Car Direct Access Garage
Home Design
- Wood Frame Construction
- Composition Roof
- Stucco
Interior Spaces
- 1,068 Sq Ft Home
- 1-Story Property
- Vaulted Ceiling
- Eat-In Kitchen
- Washer and Dryer Hookup
Flooring
- Carpet
- Laminate
Bedrooms and Bathrooms
- 3 Bedrooms
- 2 Bathrooms
Outdoor Features
- Covered patio or porch
- Playground
Schools
- Kyrene De Los Ninos Elementary School
- Kyrene Middle School
- Marcos De Niza High School
Utilities
- Refrigerated Cooling System
- Heating Available
Community Details
- No Home Owners Association
- Association fees include no fees
- Knoell Tempe Unit 9 Subdivision
Listing and Financial Details
- Tax Lot 251
- Assessor Parcel Number 301-92-668
Ownership History
Purchase Details
Home Financials for this Owner
Home Financials are based on the most recent Mortgage that was taken out on this home.Purchase Details
Home Financials for this Owner
Home Financials are based on the most recent Mortgage that was taken out on this home.Purchase Details
Home Financials for this Owner
Home Financials are based on the most recent Mortgage that was taken out on this home.Purchase Details
Similar Homes in Tempe, AZ
Home Values in the Area
Average Home Value in this Area
Purchase History
| Date | Type | Sale Price | Title Company |
|---|---|---|---|
| Special Warranty Deed | -- | None Listed On Document | |
| Warranty Deed | $365,000 | Title Alliance Infinity Agcy | |
| Interfamily Deed Transfer | -- | Westland Title Agency Of Az | |
| Interfamily Deed Transfer | $101,800 | Security Title |
Mortgage History
| Date | Status | Loan Amount | Loan Type |
|---|---|---|---|
| Previous Owner | $105,000 | New Conventional | |
| Previous Owner | $104,000 | Unknown |
Property History
| Date | Event | Price | Change | Sq Ft Price |
|---|---|---|---|---|
| 05/19/2023 05/19/23 | Rented | $2,300 | 0.0% | -- |
| 05/09/2023 05/09/23 | Under Contract | -- | -- | -- |
| 05/01/2023 05/01/23 | For Rent | $2,300 | 0.0% | -- |
| 07/01/2021 07/01/21 | Sold | $365,000 | +14.1% | $342 / Sq Ft |
| 06/23/2021 06/23/21 | Pending | -- | -- | -- |
| 06/18/2021 06/18/21 | For Sale | $320,000 | -- | $300 / Sq Ft |
Tax History Compared to Growth
Tax History
| Year | Tax Paid | Tax Assessment Tax Assessment Total Assessment is a certain percentage of the fair market value that is determined by local assessors to be the total taxable value of land and additions on the property. | Land | Improvement |
|---|---|---|---|---|
| 2025 | $1,773 | $16,778 | -- | -- |
| 2024 | $1,730 | $15,979 | -- | -- |
| 2023 | $1,730 | $29,230 | $5,840 | $23,390 |
| 2022 | $1,650 | $21,880 | $4,370 | $17,510 |
| 2021 | $1,687 | $20,860 | $4,170 | $16,690 |
| 2020 | $1,649 | $19,050 | $3,810 | $15,240 |
| 2019 | $1,601 | $17,520 | $3,500 | $14,020 |
| 2018 | $1,552 | $15,650 | $3,130 | $12,520 |
| 2017 | $1,492 | $14,100 | $2,820 | $11,280 |
| 2016 | $1,506 | $13,110 | $2,620 | $10,490 |
| 2015 | $1,389 | $11,680 | $2,330 | $9,350 |
Agents Affiliated with this Home
-
Rachael Endsley

Seller's Agent in 2023
Rachael Endsley
Realty One Group
(480) 430-0430
1 in this area
19 Total Sales
-
K
Seller's Agent in 2021
Kelly R. Mattice
Infinity & Associates Real Estate
-
Suzi McCoy
S
Buyer's Agent in 2021
Suzi McCoy
DeLex Realty
(480) 756-9922
5 in this area
27 Total Sales
Map
Source: Arizona Regional Multiple Listing Service (ARMLS)
MLS Number: 6252861
APN: 301-92-668
- 7053 S Heather Dr
- 1508 E Todd Dr
- 1702 E Mcnair Dr
- 6847 S Willow Dr
- 7412 S Elm St
- 1873 E Mcnair Dr
- 1923 E Drake Dr
- 1348 E Chilton Dr
- 1861 E Bendix Dr
- 1332 E Redfield Rd
- 1401 E Brentrup Dr
- 6608 S Willow Dr
- 1975 E Chilton Dr
- 6510 S Hazelton Ln Unit 133
- 1139 E Stephens Dr
- 1231 E Sunburst Ln
- 1440 E Secretariat Dr
- 1971 E Sunburst Ln
- 7253 S Terrace Rd
- 1170 E Carmen St
