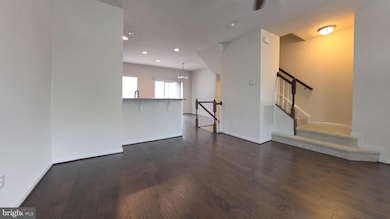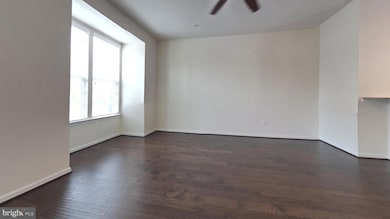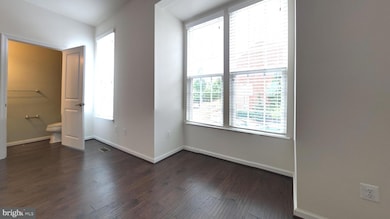7209 Strawberry Fields Way Elkridge, MD 21075
Highlights
- Gourmet Kitchen
- Open Floorplan
- Deck
- Oakland Mills High School Rated A-
- Colonial Architecture
- Wood Flooring
About This Home
3 Bedroom, 2 Full and 2 Half Baths in this Spectacular 1 car garage Townhome . Wood Floors, Granite counter tops, open floor plan. Deck off the kitchen for easy in and out. Finished basement with rec room and powder bath. Owner's Suite with walk in closet & full bathroom. Laundry area on top floor with the bedrooms. Howard County Schools, Close to Ft Meade, NSA, Rt 1 and easy access to 95. Owner looking for 640+ credit scores, income at 2.5x the rent and prefers NO pets.
Listing Agent
(443) 822-5919 suzanne@modern-maryland.com Modern Maryland Realty Listed on: 09/23/2025
Townhouse Details
Home Type
- Townhome
Est. Annual Taxes
- $5,748
Year Built
- Built in 2014
Lot Details
- 1,442 Sq Ft Lot
- Property is in very good condition
HOA Fees
- HOA YN
Parking
- 1 Car Direct Access Garage
- Front Facing Garage
- Garage Door Opener
Home Design
- Colonial Architecture
- Slab Foundation
- Frame Construction
- Asphalt Roof
Interior Spaces
- 1,726 Sq Ft Home
- Property has 3 Levels
- Open Floorplan
- Ceiling height of 9 feet or more
- Ceiling Fan
- Double Pane Windows
- Six Panel Doors
- Family Room Off Kitchen
- Combination Kitchen and Dining Room
Kitchen
- Gourmet Kitchen
- Breakfast Area or Nook
- Stove
- Built-In Microwave
- Dishwasher
- Upgraded Countertops
- Disposal
Flooring
- Wood
- Carpet
Bedrooms and Bathrooms
- 3 Bedrooms
- En-Suite Bathroom
- Walk-In Closet
Laundry
- Dryer
- Washer
Finished Basement
- Walk-Out Basement
- Garage Access
Utilities
- 90% Forced Air Heating and Cooling System
- Vented Exhaust Fan
- Natural Gas Water Heater
- Municipal Trash
Additional Features
- Energy-Efficient Windows
- Deck
Listing and Financial Details
- Residential Lease
- Security Deposit $2,900
- Tenant pays for frozen waterpipe damage, heat, lawn/tree/shrub care, light bulbs/filters/fuses/alarm care, minor interior maintenance, pest control, sewer, trash removal, all utilities, water, windows/screens
- Rent includes trash removal, taxes
- No Smoking Allowed
- 12-Month Min and 36-Month Max Lease Term
- Available 9/17/25
- $50 Application Fee
- $100 Repair Deductible
- Assessor Parcel Number 1401595419
Community Details
Overview
- Condo Association YN: No
- Association fees include common area maintenance, management, road maintenance, snow removal
- Howard Square Subdivision
Amenities
- Common Area
Pet Policy
- No Pets Allowed
Map
Source: Bright MLS
MLS Number: MDHW2059666
APN: 01-595419
- 7335 Summit Rock Rd
- 7316 Summit Rock Rd
- 7423 Rigby Place
- 7209 Abbey Rd
- 7220 Abbey Rd
- 7226 Abbey Rd
- 7119 Deep Falls Way
- 7205 Waterloo Pass
- 7019 Oak Grove Way
- 7160 Deep Falls Way
- 7316 Willow Glen Way
- 7317 Jubilee Cir
- 7717 English Oak Cir
- 7582 Cherrybark Oak Ln
- 7720 Blue Stream Dr
- 7636 Tall Pin Oak Dr
- 7122 Silverleaf Oak Rd
- 7096 Water Oak Rd
- 7104 Silverleaf Oak Rd
- 7327 Wye Ave
- 7237 Yesterday Ln
- 7216 Sugar Magnolia
- 7137 Susans Pass
- 7320 Freebird Ln
- 7600 Hearthside Way
- 7432 Wild Honey Way
- 7140 Susans Pass
- 7500 Hearthside Way
- 7403 Wild Honey Way
- 7302 Freebird Ln
- 7330 Matchbox Alley
- 7125 Penny Ln
- 7378 Matchbox Alley
- 7128 Fox Harbor Way
- 7063 Oak Grove Way Unit 257
- 7264 Maidstone Place Unit 251
- 7047 Water Oak Rd
- 7603 Cherrybark Oak Ln
- 7947 Potter Place
- 7926 Quidditch Ln







