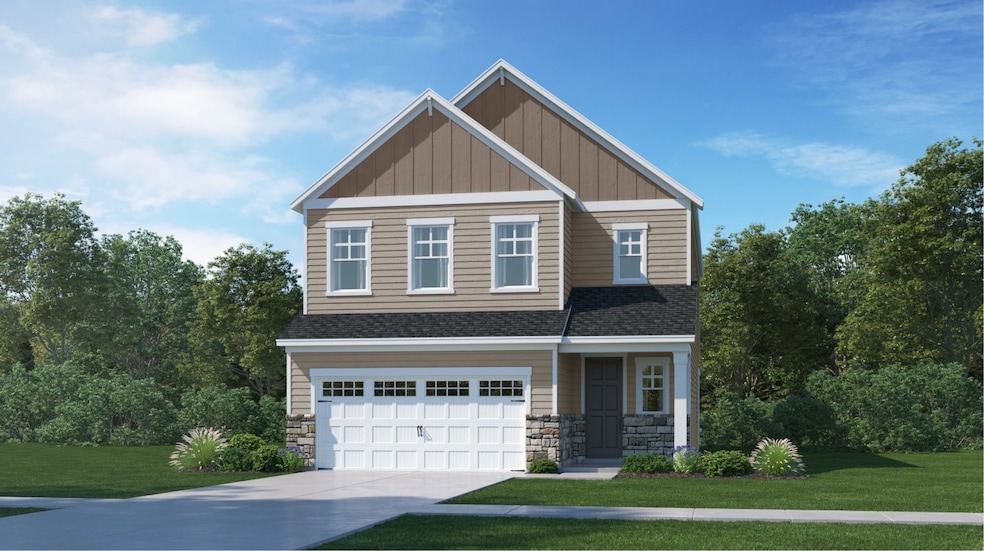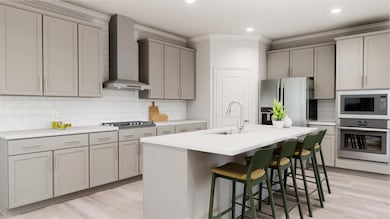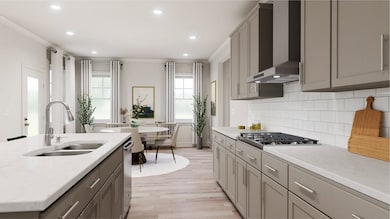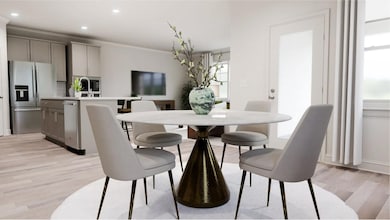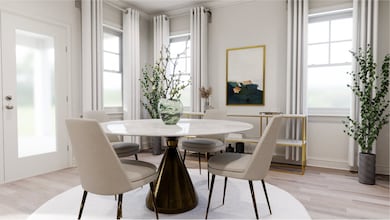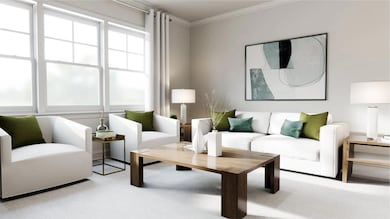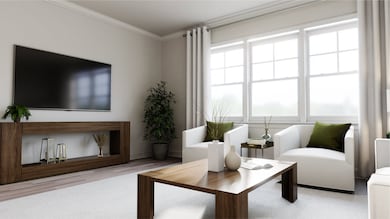
721 Emerald Bay Cir Raleigh, NC 27610
Shotwell NeighborhoodEstimated payment $2,809/month
Total Views
2,112
4
Beds
3
Baths
2,581
Sq Ft
$167
Price per Sq Ft
Highlights
- New Construction
- Community Basketball Court
- Trails
- Community Pool
About This Home
This new two-story home is optimized for gracious living. Upon entry is a double-height foyer, leading down to a generous open floorplan shared between the dining area, kitchen and Great Room to provide seamless modern living. A covered porch is located nearby to provide serene outdoor moments. The first floor also contains a bedroom suite that can be used for accommodating overnight guests. Upstairs showcases a spacious loft well-suited for entertainment, two secondary bedrooms and the luxurious owner’s suite with an oversized walk-in closet.
Home Details
Home Type
- Single Family
Parking
- 2 Car Garage
Home Design
- New Construction
- Quick Move-In Home
- Somerset Iii Plan
Interior Spaces
- 2,581 Sq Ft Home
- 2-Story Property
Bedrooms and Bathrooms
- 4 Bedrooms
- 3 Full Bathrooms
Community Details
Overview
- Actively Selling
- Built by Lennar
- Edge Of Auburn Sterling Collection Subdivision
Recreation
- Community Basketball Court
- Community Playground
- Community Pool
- Trails
Sales Office
- 108 Tombolo Way
- Raleigh, NC 27610
- 919-337-9420
- Builder Spec Website
Office Hours
- Mon 10AM-6PM | Tue 10AM-6PM | Wed 1PM-6PM | Thu 10AM-6PM | Fri 10AM-6PM | Sat 10AM-6PM | Sun 1PM-6PM
Map
Create a Home Valuation Report for This Property
The Home Valuation Report is an in-depth analysis detailing your home's value as well as a comparison with similar homes in the area
Similar Homes in Raleigh, NC
Home Values in the Area
Average Home Value in this Area
Property History
| Date | Event | Price | Change | Sq Ft Price |
|---|---|---|---|---|
| 07/23/2025 07/23/25 | Pending | -- | -- | -- |
| 07/14/2025 07/14/25 | For Sale | $429,990 | -- | $167 / Sq Ft |
Nearby Homes
- 352 Canyon Gap Way
- 744 Emerald Bay Cir
- 729 Emerald Bay Cir
- 741 Emerald Bay Cir
- 700 Emerald Bay Cir
- 804 Emerald Bay Cir
- 1213 Jade Valley Trail
- 768 Emerald Bay Cir
- 1221 Jade Valley Trail
- 1312 Rose Gold Ln
- 713 Emerald Bay Cir
- 1300 Rose Gold Ln
- 832 Emerald Bay Cir
- 1132 Topaz Cave Cir
- 920 Jasper Mine Trail
- 936 Jasper Mine Trail
- 840 Emerald Bay Cir
- 844 Emerald Bay Cir
- 924 Jasper Mine Trail
- 108 Tombolo Way
- 235 Sea Cave Ln
- 311 Edge of Auburn Blvd
- 264 Sea Cave Ln
- 380 Glacier Lake Dr
- 149 Summer Violet Ln
- 6809 Shane Dr
- 7101 Battle Bridge Rd
- 1100 Deer Harbor Dr
- 4314 Tealeaf Dr
- 4104 MacKinac Island Ln
- 209 Meadowbark Bend
- 209 Meadowbark Bend
- 2100 Mcandrew Dr
- 7036 Spanglers Spring Way
- 312 Chesapeake Commons St
- 312 Chesapeake Cmns St
- 7113 Spanglers Spring Way
- 144 White Oak Garden Way
- 6332 Granite Quarry Dr
- 4213 Bay Rum Ln
