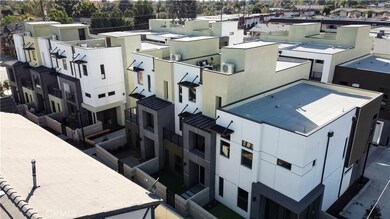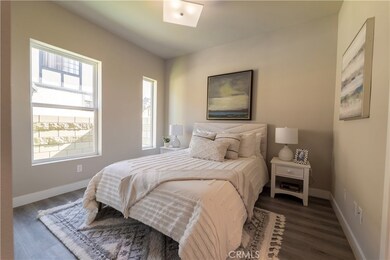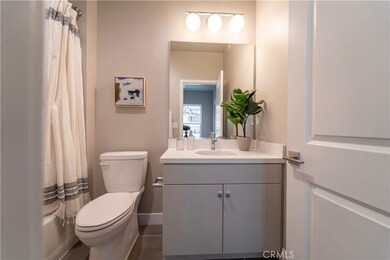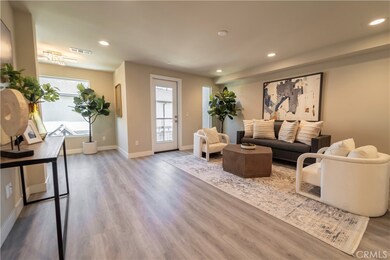
721 W Duarte Rd Unit B Monrovia, CA 91016
Highlights
- New Construction
- Rooftop Deck
- Panoramic View
- Monrovia High School Rated A
- Primary Bedroom Suite
- Open Floorplan
About This Home
As of April 2023Duarte Heights consists of 12 newly constructed SFR/PUD homes ranging from 1,136 sf - 1,992 sf.
This particular unit consists of 3 beds and 3.5 baths. On the first level, you will find an attached 2-car garage, a bedroom with an en-suite bathroom, a coat closet, and a storage closet. Second-floor features a great room, balcony, powder, large kitchen, island, pantry, and a dining area, complete with designer-selected finishes, fixtures, and energy-efficient appliances. The third floor is where you will find the master bedroom with a sitting area, walk-in closet, bath, and balcony. On this floor, there is another bedroom with an en-suite bath and an enclosed laundry area. Every bedroom has its own bathroom inside. SPC (stone plastic composite) flooring is used throughout the unit. The top terrace is private and has electricity hookup ready for one's entertainment needs. No shared walls.
With lots of windows throughout, 2 balconies, and plenty of rec space in its private patio and rooftop terrace -- this development is truly one of a kind in this area.
Centrally located in the foothills of the San Gabriel Mountains, this home is close to many beautiful parks, museums, and golf courses. This development is ideally situated close to freeways, walking distance to Old Town, Transit Plaza, the Gold Line, supermarkets, and a plethora of local shops and restaurants.
3 min drive to Arcadia High School and 6 min drive to Monrovia High -- possible transfer to Arcadia school district from Monrovia school district.
Floor plans are rendered and photos are of our 3 bedroom model home.
Last Agent to Sell the Property
RE/MAX Dynasty License #01232542 Listed on: 01/02/2023

Home Details
Home Type
- Single Family
Est. Annual Taxes
- $12,949
Year Built
- Built in 2022 | New Construction
Lot Details
- 987 Sq Ft Lot
- Density is 11-15 Units/Acre
- Property is zoned MORH*
HOA Fees
- $204 Monthly HOA Fees
Parking
- 2 Car Attached Garage
- Parking Available
- Garage Door Opener
- Guest Parking
Property Views
- Panoramic
- City Lights
- Mountain
Home Design
- Modern Architecture
- Turnkey
- Planned Development
- Permanent Foundation
- Fire Rated Drywall
- Bitumen Roof
- Wood Siding
- Stone Siding
- Stucco
Interior Spaces
- 1,755 Sq Ft Home
- Open Floorplan
- Wired For Data
- Built-In Features
- Recessed Lighting
- Double Pane Windows
- Awning
- ENERGY STAR Qualified Windows
- Great Room
- Living Room
- Storage
Kitchen
- Gas Oven
- Gas Range
- Range Hood
- Dishwasher
- Kitchen Island
- Quartz Countertops
Flooring
- Stone
- Tile
Bedrooms and Bathrooms
- 3 Bedrooms | 1 Primary Bedroom on Main
- Primary Bedroom Suite
- Double Master Bedroom
- Walk-In Closet
- In-Law or Guest Suite
- Quartz Bathroom Countertops
- Bathtub
- Walk-in Shower
Laundry
- Laundry Room
- Washer and Gas Dryer Hookup
Home Security
- Carbon Monoxide Detectors
- Fire and Smoke Detector
- Fire Sprinkler System
Eco-Friendly Details
- ENERGY STAR Qualified Appliances
- Energy-Efficient HVAC
- Energy-Efficient Lighting
- Energy-Efficient Insulation
- Energy-Efficient Doors
- ENERGY STAR Qualified Equipment for Heating
Outdoor Features
- Balcony
- Rooftop Deck
- Enclosed patio or porch
- Exterior Lighting
- Rain Gutters
Location
- Suburban Location
Utilities
- Cooling System Powered By Gas
- Ducts Professionally Air-Sealed
- Heating System Uses Natural Gas
- Underground Utilities
- Natural Gas Connected
- Tankless Water Heater
- Cable TV Available
Listing and Financial Details
- Tax Lot 5
- Tax Tract Number 82153
- Assessor Parcel Number 8507015055
Community Details
Overview
- Master Insurance
- 12 Villas At Duarte Heights, Inc. Association, Phone Number (909) 348-2899
- Vigen Onany & Associates, Inc. HOA
- Built by Tipping Developmenet
Recreation
- Bike Trail
Additional Features
- Picnic Area
- Resident Manager or Management On Site
Ownership History
Purchase Details
Home Financials for this Owner
Home Financials are based on the most recent Mortgage that was taken out on this home.Similar Homes in Monrovia, CA
Home Values in the Area
Average Home Value in this Area
Purchase History
| Date | Type | Sale Price | Title Company |
|---|---|---|---|
| Grant Deed | $970,000 | Lawyers Title Company |
Property History
| Date | Event | Price | Change | Sq Ft Price |
|---|---|---|---|---|
| 04/03/2023 04/03/23 | Sold | $970,000 | -7.6% | $553 / Sq Ft |
| 01/02/2023 01/02/23 | For Sale | $1,050,000 | -- | $598 / Sq Ft |
Tax History Compared to Growth
Tax History
| Year | Tax Paid | Tax Assessment Tax Assessment Total Assessment is a certain percentage of the fair market value that is determined by local assessors to be the total taxable value of land and additions on the property. | Land | Improvement |
|---|---|---|---|---|
| 2024 | $12,949 | $989,400 | $346,800 | $642,600 |
| 2023 | $3,222 | $224,981 | $224,981 | $0 |
| 2022 | $3,130 | $220,570 | $220,570 | $0 |
| 2021 | -- | -- | -- | -- |
Agents Affiliated with this Home
-
Delicia Wong Barba

Seller's Agent in 2023
Delicia Wong Barba
RE/MAX
(562) 882-2596
8 in this area
93 Total Sales
-
helen lin
h
Seller Co-Listing Agent in 2023
helen lin
RE/MAX
(909) 348-2899
9 in this area
16 Total Sales
-
Sue Lu

Buyer's Agent in 2023
Sue Lu
Century 21 Union Realty
(310) 941-0960
1 in this area
20 Total Sales
Map
Source: California Regional Multiple Listing Service (CRMLS)
MLS Number: DW23000543
APN: 8507-015-055
- 1849 10th Ave
- 911 Genoa St
- 530 Diamond St Unit C
- 1106 S Eighth Ave
- 1111 El Norte Ave
- 910 S 5th Ave
- 1114 S 6th Ave
- 1118 S 6th Ave
- 1835 S Alta Vista Ave
- 1626 S Mayflower Ave Unit A
- 407 E Duarte Rd Unit D
- 410 Robbins Dr
- 519 Connie Rae Way
- 1025 El Sur Ave
- 1100 S 4th Ave
- 1321 S 8th Ave
- 330 California St Unit F
- 415 California St Unit D
- 305 W Duarte Rd Unit G
- 1220 S Mayflower Ave Unit B






