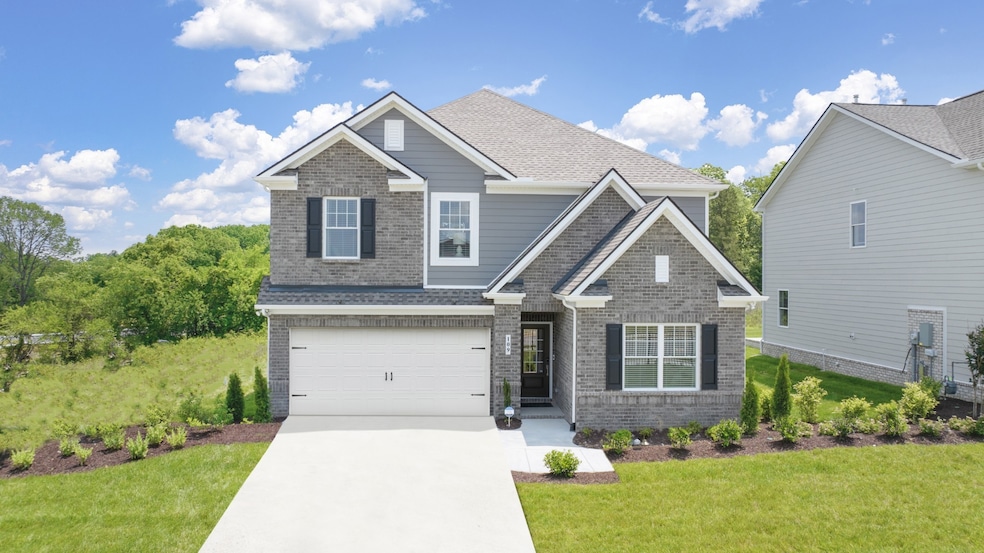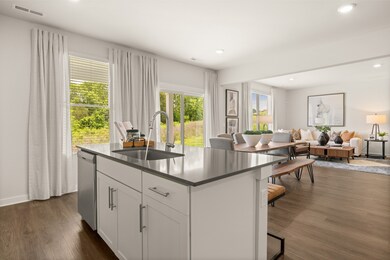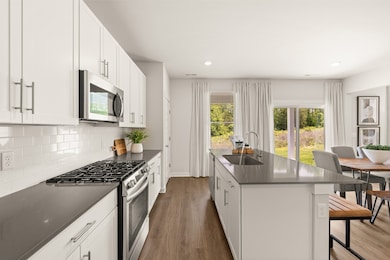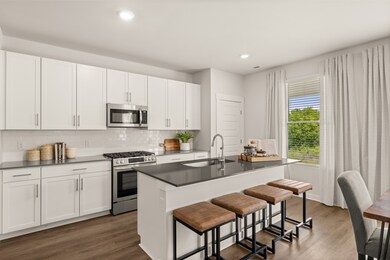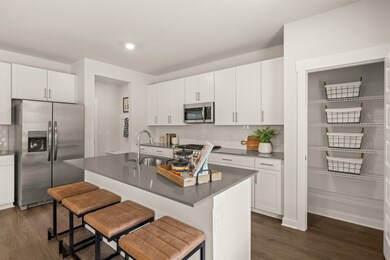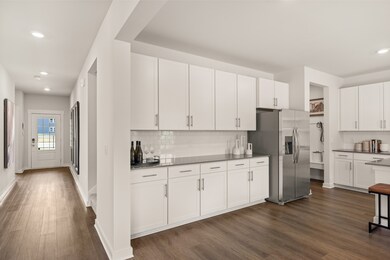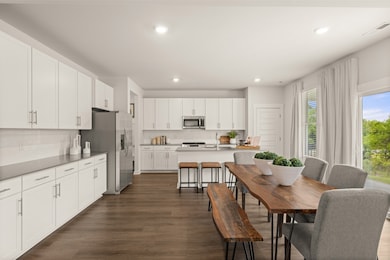
7212 Hanworth St Fairview, TN 37062
Estimated payment $4,253/month
Highlights
- <<doubleOvenToken>>
- 2 Car Attached Garage
- Tile Flooring
- Westwood Elementary School Rated A
- Cooling Available
- Attic Fan
About This Home
HOMESITE 9 FINISHED BASEMENT! This spacious 5- bedroom home features a gourmet kitchen with quartz countertops, shaker style cabinetry, and stainless steel appliances -- all included. Owner's suite boasts an executive-height double vanity with quartz countertops, ceramic tile flooring, and connected walk-in closet. Additional living spaces include a flex room, upstairs loft and FINISHED BASEMENT. Smart home features include a Ring Doorbell System, Schlage Smart Lock, and Honeywell WIFI Thermostat.
Listing Agent
Lennar Sales Corp. Brokerage Phone: 6154768526 License #322991 Listed on: 07/01/2025

Home Details
Home Type
- Single Family
Est. Annual Taxes
- $3,500
Year Built
- Built in 2025
HOA Fees
- $75 Monthly HOA Fees
Parking
- 2 Car Attached Garage
Home Design
- Brick Exterior Construction
Interior Spaces
- Property has 3 Levels
- Attic Fan
- Fire and Smoke Detector
- Finished Basement
Kitchen
- <<doubleOvenToken>>
- <<microwave>>
- Dishwasher
- Disposal
Flooring
- Carpet
- Tile
Bedrooms and Bathrooms
- 5 Bedrooms | 1 Main Level Bedroom
Schools
- Westwood Elementary School
- Fairview Middle School
- Fairview High School
Utilities
- Cooling Available
- Heating System Uses Natural Gas
- Cable TV Available
Additional Features
- No or Low VOC Paint or Finish
- 0.3 Acre Lot
Community Details
- Wynwood Park Subdivision
Map
Home Values in the Area
Average Home Value in this Area
Tax History
| Year | Tax Paid | Tax Assessment Tax Assessment Total Assessment is a certain percentage of the fair market value that is determined by local assessors to be the total taxable value of land and additions on the property. | Land | Improvement |
|---|---|---|---|---|
| 2024 | $517 | $18,750 | $18,750 | -- |
| 2023 | -- | -- | -- | -- |
Property History
| Date | Event | Price | Change | Sq Ft Price |
|---|---|---|---|---|
| 07/01/2025 07/01/25 | For Sale | $701,490 | -- | $201 / Sq Ft |
Purchase History
| Date | Type | Sale Price | Title Company |
|---|---|---|---|
| Special Warranty Deed | $800,000 | None Listed On Document |
Similar Homes in Fairview, TN
Source: Realtracs
MLS Number: 2927282
APN: 021M-D-001.00-000
- 7218 Hanworth St
- 7214 Hanworth St
- 7111 Frances St
- 7115 Frances St
- Cox Pike & Hudgin Ct
- Cox Pike & Hudgin Ct
- Cox Pike & Hudgin Ct
- 7131 Frances St
- 7133 Frances St
- 7137 Frances St
- 7139 Frances St
- 7104 Hall Rd
- 7275 Orrinshire Dr
- 7304 Cold Harbor Ct
- 7283 Belvoir Dr
- 7285 Orrinshire Dr
- 7208 Severide St
- 7291 Orrinshire Dr
- 7295 Orrinshire Dr
- 7276 Orrinshire Dr
- 7266 Cox Pike
- 7144 Mapleside Ln Unit 19
- 7923 Pine St
- 1000 Park Village Ct
- 7320 Horn Tavern Ct
- 1020 Wiseman Farm Rd
- 545 Delacy Dr
- 15 Sycamore Ridge W
- 9314 Beeler Ct
- 8967 Highway 100
- 1015 Kingston Springs Rd Unit A
- 8101 Mccrory Ln
- 111 E Forge Ct
- 103 E Forge Ct
- 409 Bell Forge Ct
- 1613 Lampwick Ct
- 100 Henry Dr Unit 805
- 100 Henry Dr Unit 513
- 100 Henry Dr Unit 605
- 100 Henry Dr Unit 811
