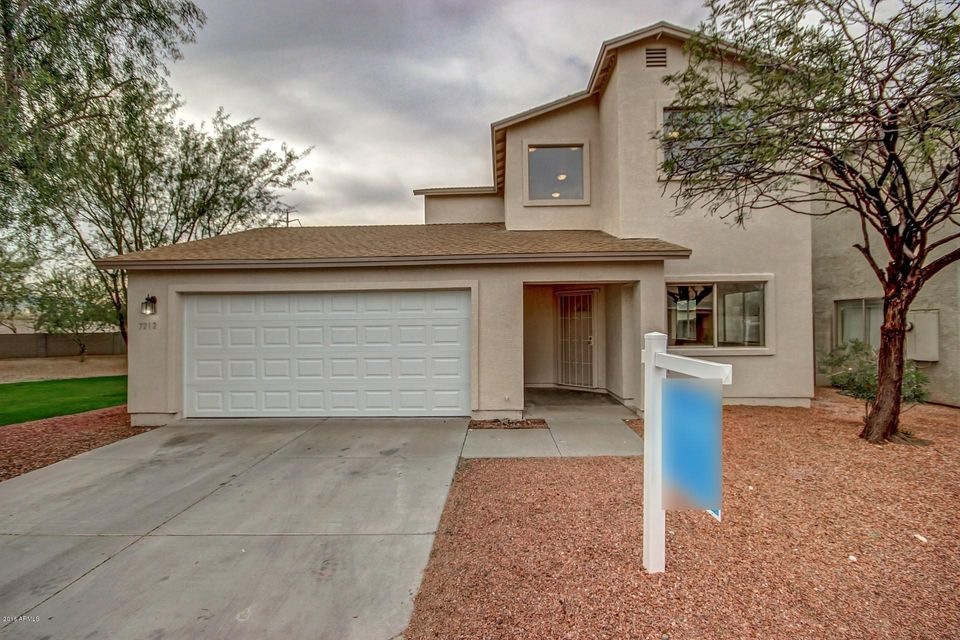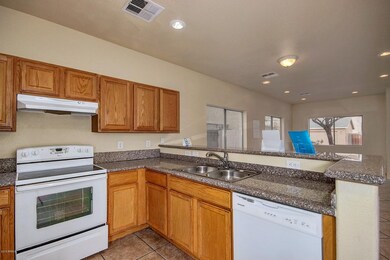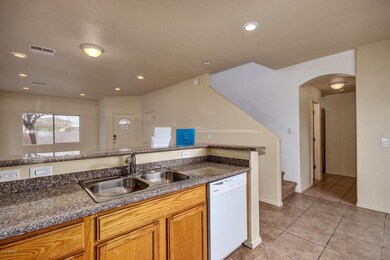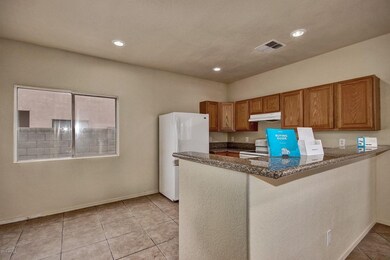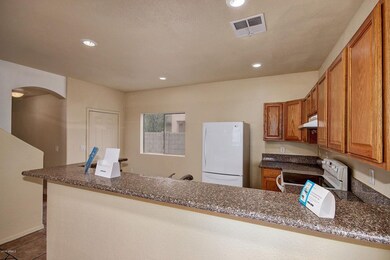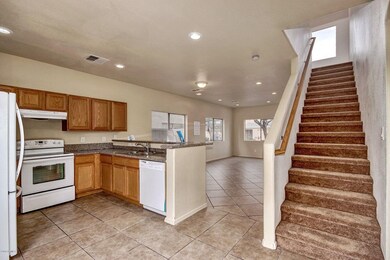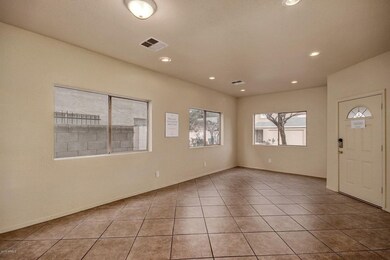7212 S 8th Way Phoenix, AZ 85042
South Mountain NeighborhoodHighlights
- 2 Car Direct Access Garage
- Eat-In Kitchen
- Heating Available
- Phoenix Coding Academy Rated A
- Ceiling Fan
About This Home
As of May 2023This 2-story, 3-bed, 2.5-bath Phoenix home features a covered back patio and borders a greenbelt! Upon entering, you’ll see a spacious Great room and an open floor plan. You can dine at the breakfast bar or in the dining area adjacent to the open kitchen. Head upstairs to access the bedrooms. The Master suite boasts an ensuite bath with dual vanities and a step-in shower. Upgrades include a new dishwasher, a fresh coat of exterior paint, and new carpet! The home is near dining and shopping options, multiple parks, golfing, libraries, a public bus stop, and the trails at South Mountain.
This home comes with a 30-day satisfaction guarantee, 180-point inspection, and one-year premium warranty. Terms and conditions apply.
Last Agent to Sell the Property
Jacqueline Moore
Opendoor Brokerage, LLC License #SA662341000
Co-Listed By
Taylor Poulin
Opendoor Homes License #SA669538000
Last Buyer's Agent
Non-MLS Agent
Non-MLS Office
Home Details
Home Type
- Single Family
Est. Annual Taxes
- $859
Year Built
- Built in 2004
Lot Details
- 3,353 Sq Ft Lot
- Desert faces the front of the property
- Block Wall Fence
HOA Fees
- $64 Monthly HOA Fees
Parking
- 2 Car Direct Access Garage
- Garage Door Opener
Home Design
- Wood Frame Construction
- Composition Roof
- Stucco
Interior Spaces
- 1,315 Sq Ft Home
- 2-Story Property
- Ceiling Fan
Kitchen
- Eat-In Kitchen
- Breakfast Bar
Bedrooms and Bathrooms
- 3 Bedrooms
- 2.5 Bathrooms
Schools
- John F Kennedy Elementary School
- Greenfield Elementary Middle School
- South Mountain High School
Utilities
- Refrigerated Cooling System
- Heating Available
- Cable TV Available
Community Details
- Association fees include ground maintenance
- L & D Accounting Association, Phone Number (623) 486-3185
- Fremont Cove Subdivision, Nantucket Floorplan
Listing and Financial Details
- Tax Lot 22
- Assessor Parcel Number 114-17-029
Ownership History
Purchase Details
Home Financials for this Owner
Home Financials are based on the most recent Mortgage that was taken out on this home.Purchase Details
Home Financials for this Owner
Home Financials are based on the most recent Mortgage that was taken out on this home.Purchase Details
Home Financials for this Owner
Home Financials are based on the most recent Mortgage that was taken out on this home.Purchase Details
Home Financials for this Owner
Home Financials are based on the most recent Mortgage that was taken out on this home.Purchase Details
Home Financials for this Owner
Home Financials are based on the most recent Mortgage that was taken out on this home.Purchase Details
Purchase Details
Purchase Details
Home Financials for this Owner
Home Financials are based on the most recent Mortgage that was taken out on this home.Purchase Details
Home Financials for this Owner
Home Financials are based on the most recent Mortgage that was taken out on this home.Map
Home Values in the Area
Average Home Value in this Area
Purchase History
| Date | Type | Sale Price | Title Company |
|---|---|---|---|
| Warranty Deed | $315,000 | Equity Title Agency | |
| Warranty Deed | $195,500 | Fidelity National Title Agen | |
| Warranty Deed | $153,000 | Fidelity Natl Title Agency I | |
| Interfamily Deed Transfer | -- | Fidelity Natl Title Agency I | |
| Warranty Deed | $141,800 | Fidelity Natl Title Agency I | |
| Cash Sale Deed | $59,000 | First American Title Ins Co | |
| Trustee Deed | $240,798 | First American Title | |
| Warranty Deed | $219,000 | Security Title Agency Inc | |
| Warranty Deed | $142,385 | Security Title Agency Inc |
Mortgage History
| Date | Status | Loan Amount | Loan Type |
|---|---|---|---|
| Previous Owner | $153,420 | New Conventional | |
| Previous Owner | $156,400 | New Conventional | |
| Previous Owner | $122,400 | New Conventional | |
| Previous Owner | $150,000,000 | Commercial | |
| Previous Owner | $208,050 | Negative Amortization | |
| Previous Owner | $128,100 | New Conventional | |
| Previous Owner | $100,100 | Unknown |
Property History
| Date | Event | Price | Change | Sq Ft Price |
|---|---|---|---|---|
| 05/22/2023 05/22/23 | Sold | $315,000 | -3.1% | $240 / Sq Ft |
| 04/28/2023 04/28/23 | Price Changed | $324,999 | -1.5% | $247 / Sq Ft |
| 04/18/2023 04/18/23 | Price Changed | $329,999 | -1.5% | $251 / Sq Ft |
| 04/06/2023 04/06/23 | Price Changed | $334,999 | -1.5% | $255 / Sq Ft |
| 03/15/2023 03/15/23 | Price Changed | $339,999 | -1.4% | $259 / Sq Ft |
| 03/02/2023 03/02/23 | For Sale | $345,000 | +76.5% | $262 / Sq Ft |
| 07/18/2018 07/18/18 | Sold | $195,500 | -2.3% | $149 / Sq Ft |
| 06/11/2018 06/11/18 | Pending | -- | -- | -- |
| 06/07/2018 06/07/18 | Price Changed | $200,000 | +2.6% | $152 / Sq Ft |
| 05/18/2018 05/18/18 | For Sale | $195,000 | +27.5% | $148 / Sq Ft |
| 03/01/2017 03/01/17 | Sold | $153,000 | -3.2% | $116 / Sq Ft |
| 02/02/2017 02/02/17 | Pending | -- | -- | -- |
| 01/19/2017 01/19/17 | Price Changed | $158,000 | -0.6% | $120 / Sq Ft |
| 12/30/2016 12/30/16 | For Sale | $159,000 | -- | $121 / Sq Ft |
Tax History
| Year | Tax Paid | Tax Assessment Tax Assessment Total Assessment is a certain percentage of the fair market value that is determined by local assessors to be the total taxable value of land and additions on the property. | Land | Improvement |
|---|---|---|---|---|
| 2025 | $1,194 | $8,128 | -- | -- |
| 2024 | $1,160 | $7,741 | -- | -- |
| 2023 | $1,160 | $24,470 | $4,890 | $19,580 |
| 2022 | $1,137 | $18,610 | $3,720 | $14,890 |
| 2021 | $1,160 | $16,950 | $3,390 | $13,560 |
| 2020 | $1,145 | $15,450 | $3,090 | $12,360 |
| 2019 | $1,108 | $13,210 | $2,640 | $10,570 |
| 2018 | $1,079 | $11,700 | $2,340 | $9,360 |
| 2017 | $1,028 | $10,370 | $2,070 | $8,300 |
| 2016 | $859 | $8,930 | $1,780 | $7,150 |
| 2015 | $798 | $7,760 | $1,550 | $6,210 |
Source: Arizona Regional Multiple Listing Service (ARMLS)
MLS Number: 5540282
APN: 114-17-029
- 928 E Valencia Dr
- 927 E Greenway Rd
- 906 E Beautiful Ln
- 808 E Constance Way
- 842 E Beverly Rd
- 6628 S 10th St Unit 21-22
- 737 E Harwell Rd
- 6630 S 11th St Unit 1
- 852 E Gary Ln
- 7936 S 7th Way
- 1323 E Maldonado Dr
- 1349 E Dunbar Dr
- 1336 E Maldonado Dr
- 7501 S 14th St
- 711 E Highline Canal Rd
- 1408 E Carson Rd
- 909 E Desert Ln
- 6408 S 10th St Unit 11
- 6408 S 10th St
- 8055 S 7th St
