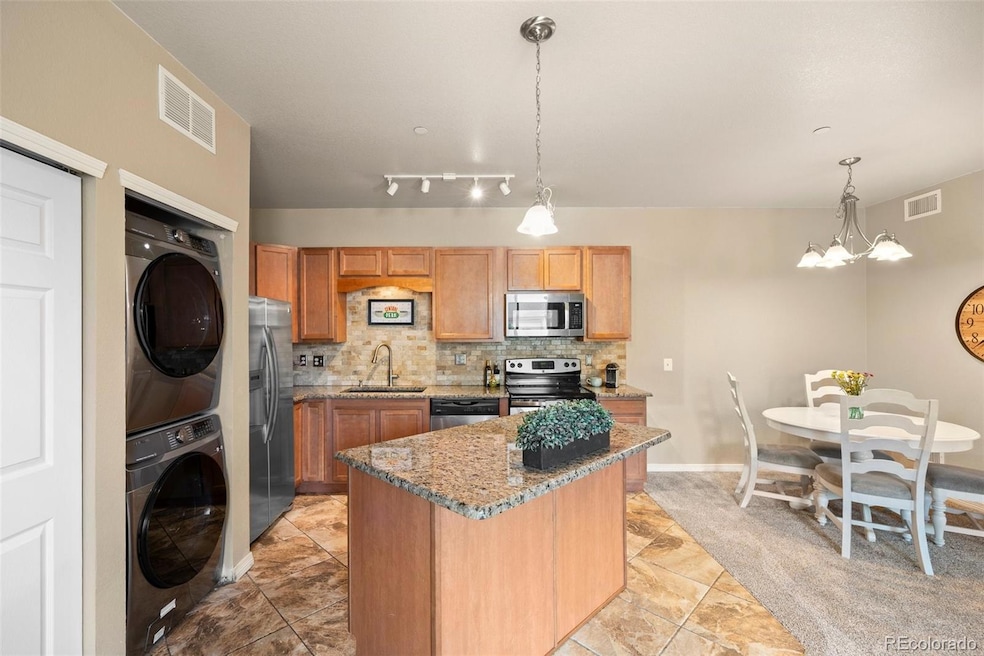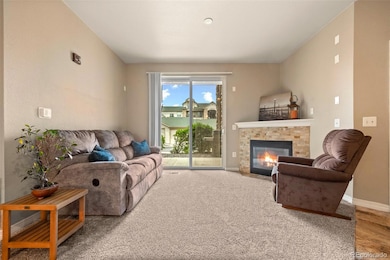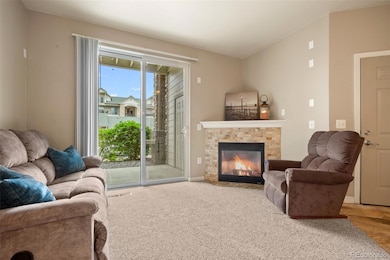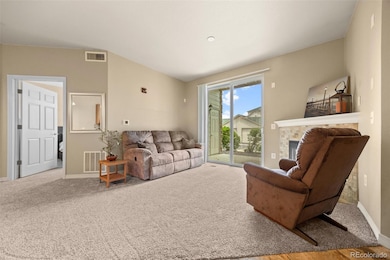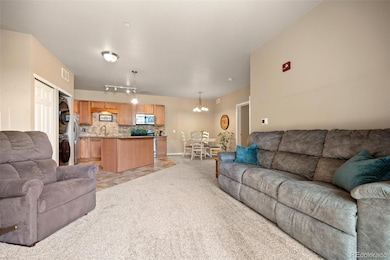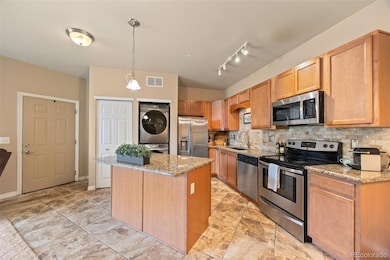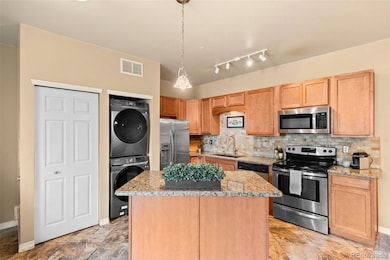7212 S Blackhawk St Unit 1103 Englewood, CO 80112
Estimated payment $1,794/month
Highlights
- Fitness Center
- Clubhouse
- Community Pool
- Liberty Middle School Rated A-
- 1 Fireplace
- Covered Patio or Porch
About This Home
Best value in the area! Welcome to your new home! This beautifully maintained 1-bedroom, 1-bath condo offers main level living with convenience and comfort in mind. Step inside to find brand new carpet and a freshly updated bathroom, creating a fresh feel throughout. This open concept home features a cozy fireplace, in home laundry, and exterior patio for relaxing. The home also has a new HVAC system, ensuring year-round comfort and efficiency. Enjoy easy access with no stairs and a location that truly can't be beat. Situated just minutes from the Broncos practice facility, Tech Center, and Centennial Airport. You'll be in the heart of everything while enjoying the privacy of a well-kept community. Amenities include nearby clubhouse, pool/spa, playground for kids, private parking and fitness center. Whether you are looking for your next home or an efficient investment, this gem is a must see.
Listing Agent
eXp Realty, LLC Brokerage Email: wesley.wittman@exprealty.com,303-917-2681 License #100087312 Listed on: 06/05/2025

Property Details
Home Type
- Condominium
Est. Annual Taxes
- $1,722
Year Built
- Built in 2006 | Remodeled
HOA Fees
- $250 Monthly HOA Fees
Parking
- 2 Parking Spaces
Home Design
- Entry on the 1st floor
- Frame Construction
- Wood Siding
Interior Spaces
- 770 Sq Ft Home
- 1-Story Property
- 1 Fireplace
Kitchen
- Oven
- Microwave
- Dishwasher
- Disposal
Flooring
- Carpet
- Tile
Bedrooms and Bathrooms
- 1 Main Level Bedroom
- 1 Full Bathroom
Laundry
- Laundry in unit
- Dryer
- Washer
Schools
- Red Hawk Ridge Elementary School
- Liberty Middle School
- Grandview High School
Utilities
- Forced Air Heating and Cooling System
- High Speed Internet
Additional Features
- Covered Patio or Porch
- Two or More Common Walls
Listing and Financial Details
- Exclusions: Sellers Personal Property
- Assessor Parcel Number 034812075
Community Details
Overview
- Association fees include electricity, ground maintenance, maintenance structure, snow removal, trash, water
- Goodwin And Company Association, Phone Number (303) 693-2118
- Low-Rise Condominium
- Fox Run At Centennial Condo Community
- Fox Run Subdivision
Amenities
- Clubhouse
Recreation
- Community Playground
- Fitness Center
- Community Pool
- Community Spa
Pet Policy
- Dogs and Cats Allowed
Map
Home Values in the Area
Average Home Value in this Area
Tax History
| Year | Tax Paid | Tax Assessment Tax Assessment Total Assessment is a certain percentage of the fair market value that is determined by local assessors to be the total taxable value of land and additions on the property. | Land | Improvement |
|---|---|---|---|---|
| 2024 | $1,547 | $15,417 | -- | -- |
| 2023 | $1,547 | $15,417 | $0 | $0 |
| 2022 | $1,477 | $13,504 | $0 | $0 |
| 2021 | $1,490 | $13,504 | $0 | $0 |
| 2020 | $1,700 | $0 | $0 | $0 |
| 2019 | $1,528 | $14,221 | $0 | $0 |
| 2018 | $1,437 | $12,413 | $0 | $0 |
| 2017 | $1,429 | $12,413 | $0 | $0 |
| 2016 | $1,336 | $10,842 | $0 | $0 |
| 2015 | $1,338 | $10,842 | $0 | $0 |
| 2014 | -- | $9,122 | $0 | $0 |
| 2013 | -- | $7,470 | $0 | $0 |
Property History
| Date | Event | Price | List to Sale | Price per Sq Ft |
|---|---|---|---|---|
| 11/05/2025 11/05/25 | Price Changed | $265,000 | 0.0% | $344 / Sq Ft |
| 11/05/2025 11/05/25 | For Sale | $265,000 | -3.6% | $344 / Sq Ft |
| 09/30/2025 09/30/25 | Off Market | $275,000 | -- | -- |
| 08/27/2025 08/27/25 | Price Changed | $275,000 | -1.8% | $357 / Sq Ft |
| 07/14/2025 07/14/25 | Price Changed | $279,900 | -1.8% | $364 / Sq Ft |
| 06/05/2025 06/05/25 | For Sale | $285,000 | -- | $370 / Sq Ft |
Purchase History
| Date | Type | Sale Price | Title Company |
|---|---|---|---|
| Warranty Deed | $126,400 | Heritage Title | |
| Special Warranty Deed | $1,301,805 | Heritage Title |
Mortgage History
| Date | Status | Loan Amount | Loan Type |
|---|---|---|---|
| Open | $118,816 | New Conventional | |
| Previous Owner | $911,405 | Seller Take Back |
Source: REcolorado®
MLS Number: 3256089
APN: 2073-30-3-32-003
- 7440 S Blackhawk St Unit 15-103
- 7440 S Blackhawk St Unit 9204
- 7440 S Blackhawk St Unit 14-103
- 7440 S Blackhawk St Unit 4-305
- 7440 S Blackhawk St Unit 2-104
- 6681 S Abilene Way
- 15700 E Jamison Dr Unit 7-305
- 15700 E Jamison Dr Unit 7-101
- 15700 E Jamison Dr Unit 105
- 15700 E Jamison Dr Unit 5-204
- 15700 E Jamison Dr Unit 8-102
- 15700 E Jamison Dr Unit 8-305
- 15700 E Jamison Dr Unit 5-107
- 6526 S Abilene St
- 15763 E Broncos Place
- 15882 E Broncos Place
- 15945 E Geddes Dr Unit 54
- 6471 S Potomac St
- 7644 S Joplin Ct
- 7898 S Joplin Ct
- 7200 S Blackhawk St
- 14406 E Fremont Ave
- 7550 S Blackhawk St
- 13857 E Arapahoe Place
- 15611 E Jamison Dr
- 13253 E Briarwood Ave
- 15700 E Jamison Dr Unit 8-307
- 15700 E Jamison Dr Unit 7-306
- 15700 E Jamison Dr
- 6465 S Xanadu Way
- 16045 E Easter Cir
- 15930 E Briarwood Cir
- 16363 E Fremont Ave
- 16386 E Fremont Ave
- 15765 E Otero Ave
- 15475 E Fair Place
- 15460 Canyon Gulch Ln
- 15460 Canyon Gulch Ln Unit ID1045095P
- 8431 Bed Straw St
- 16421 E Otero Ave
