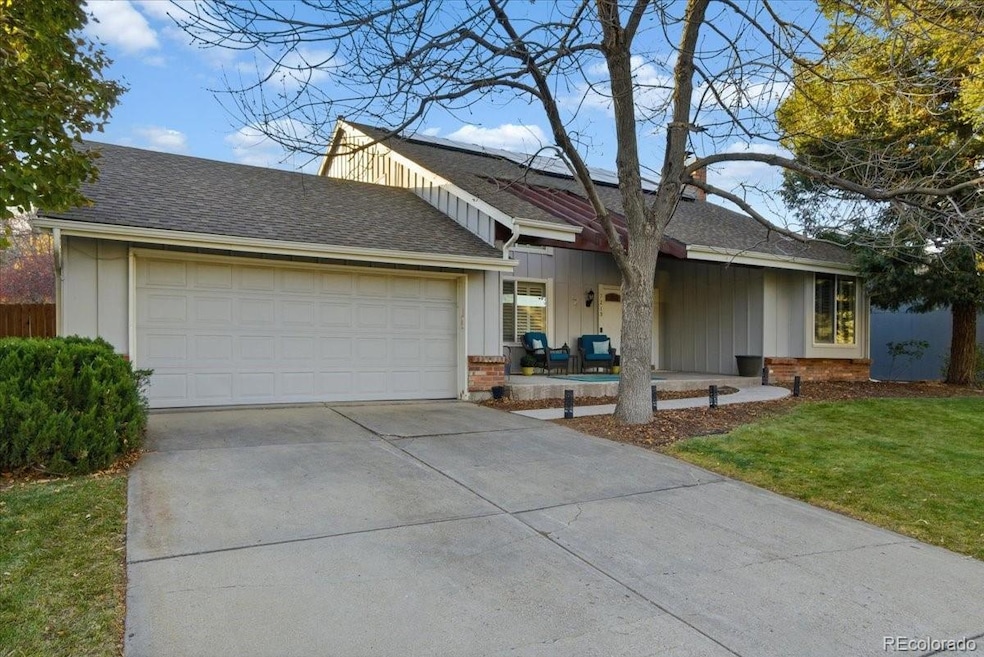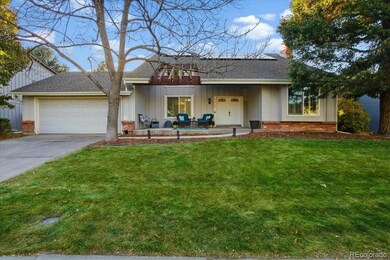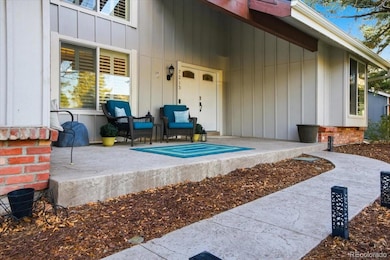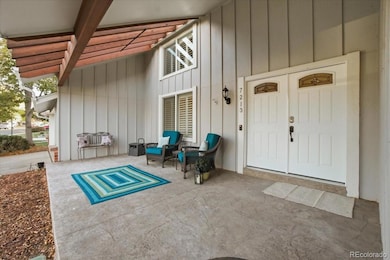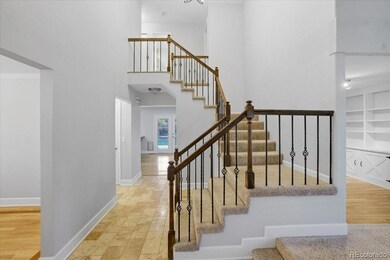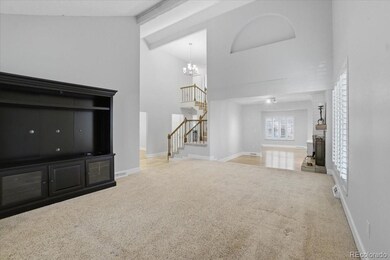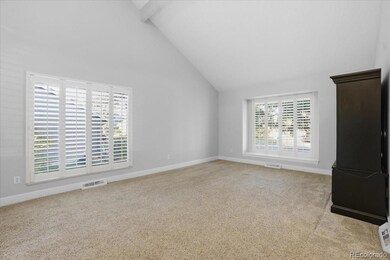7213 S Harrison Way Centennial, CO 80122
The Knolls NeighborhoodEstimated payment $5,529/month
Highlights
- Tennis Courts
- Spa
- Clubhouse
- Sandburg Elementary School Rated A-
- Primary Bedroom Suite
- Wood Flooring
About This Home
Welcome to The Knolls! This sought after neighborhood boasts a six-lane pool, tennis courts, pickleball courts, playground, trail access and hosts multiple family events year-round. The community clubhouse is available free of charge for residents. The large front stamped concrete porch greets neighbors with plenty of room for chairs and visiting. Enter the hallway with a massive stairway, high ceilings, wrought iron balusters. The formal dining room and living room are wide open for an easy flow. Ideal for entertaining family and friends. The kitchen flows into another family room and den area with a wood burning fireplace. A half bath is located on the main floor and hardwood floors, tile and carpet flow throughout the main level. A covered stamped concrete patio, hot tub, fire pit easily accessble from the kitchen sliding glass door. Upstairs, you’ll find four bedrooms, including a large master suite with a walk-in closet and a full bath with dual sinks and a jacuzzi tub. The three additional bedrooms share a full bath and have cedar closet floors. The finished basement provides additional living space, a 3⁄4 bathroom, storage area, built in shelving and carpet. Please note this property includes radon mitigation system, TING internet, a 220V EV charger, automated sprinkler system, solar panels paid off, wood window shutters Rubbermaid storage shed (10 ft wide x 7 ft deep x 8 ft high), washer and dryer, raised planter boxes, under cabinet lighting, attic fan, doggie door.
Listing Agent
eXp Realty, LLC Brokerage Email: jmadden5280@gmail.com,303-332-9683 License #100097182 Listed on: 11/06/2025

Home Details
Home Type
- Single Family
Est. Annual Taxes
- $6,288
Year Built
- Built in 1972
Lot Details
- 9,017 Sq Ft Lot
- Private Yard
- Garden
HOA Fees
- $130 Monthly HOA Fees
Parking
- 2 Car Attached Garage
- Exterior Access Door
Home Design
- Frame Construction
Interior Spaces
- 2-Story Property
- Wired For Data
- Built-In Features
- High Ceiling
- Ceiling Fan
- Wood Burning Fireplace
- Window Treatments
- Great Room
- Family Room
- Living Room with Fireplace
- Dining Room
- Den
- Dryer
Kitchen
- Oven
- Cooktop
- Microwave
- Freezer
- Dishwasher
- Granite Countertops
- Disposal
Flooring
- Wood
- Carpet
- Tile
Bedrooms and Bathrooms
- 5 Bedrooms
- Primary Bedroom Suite
- En-Suite Bathroom
- Walk-In Closet
- Soaking Tub
Finished Basement
- Basement Fills Entire Space Under The House
- 1 Bedroom in Basement
- Crawl Space
Home Security
- Radon Detector
- Carbon Monoxide Detectors
- Fire and Smoke Detector
Eco-Friendly Details
- Smart Irrigation
Outdoor Features
- Spa
- Tennis Courts
- Covered Patio or Porch
- Fire Pit
- Exterior Lighting
- Rain Gutters
Schools
- Sandburg Elementary School
- Newton Middle School
- Arapahoe High School
Utilities
- Forced Air Heating and Cooling System
- 220 Volts in Garage
- Gas Water Heater
- High Speed Internet
Listing and Financial Details
- Exclusions: Personal belongings.
- Assessor Parcel Number 032159090
Community Details
Overview
- Association fees include reserves, recycling, snow removal, trash
- The Knolls Association, Phone Number (303) 669-5798
- The Knolls Subdivision
- Electric Vehicle Charging Station
Amenities
- Clubhouse
Recreation
- Tennis Courts
- Community Playground
- Community Pool
- Park
- Trails
Map
Home Values in the Area
Average Home Value in this Area
Tax History
| Year | Tax Paid | Tax Assessment Tax Assessment Total Assessment is a certain percentage of the fair market value that is determined by local assessors to be the total taxable value of land and additions on the property. | Land | Improvement |
|---|---|---|---|---|
| 2024 | $5,896 | $55,523 | -- | -- |
| 2023 | $5,896 | $55,523 | $0 | $0 |
| 2022 | $5,134 | $45,509 | $0 | $0 |
| 2021 | $5,131 | $45,509 | $0 | $0 |
| 2020 | $4,686 | $42,678 | $0 | $0 |
| 2019 | $4,432 | $42,678 | $0 | $0 |
| 2018 | $3,712 | $35,899 | $0 | $0 |
| 2017 | $3,424 | $35,899 | $0 | $0 |
| 2016 | $3,635 | $36,879 | $0 | $0 |
| 2015 | $3,641 | $36,879 | $0 | $0 |
| 2014 | -- | $30,622 | $0 | $0 |
| 2013 | -- | $26,720 | $0 | $0 |
Property History
| Date | Event | Price | List to Sale | Price per Sq Ft |
|---|---|---|---|---|
| 11/06/2025 11/06/25 | For Sale | $925,000 | -- | $287 / Sq Ft |
Purchase History
| Date | Type | Sale Price | Title Company |
|---|---|---|---|
| Quit Claim Deed | -- | None Listed On Document | |
| Interfamily Deed Transfer | -- | None Available | |
| Special Warranty Deed | $532,500 | Homestead Title And Escrow | |
| Special Warranty Deed | $405,000 | Land Title Guarantee Company | |
| Special Warranty Deed | $275,000 | Ats | |
| Trustee Deed | -- | None Available | |
| Interfamily Deed Transfer | -- | None Available | |
| Interfamily Deed Transfer | -- | Title Services | |
| Deed | -- | -- | |
| Deed | -- | -- | |
| Deed | -- | -- | |
| Deed | -- | -- | |
| Deed | -- | -- |
Mortgage History
| Date | Status | Loan Amount | Loan Type |
|---|---|---|---|
| Open | $206,000 | New Conventional | |
| Previous Owner | $417,000 | New Conventional | |
| Previous Owner | $324,000 | New Conventional | |
| Previous Owner | $285,917 | FHA | |
| Previous Owner | $127,200 | No Value Available |
Source: REcolorado®
MLS Number: 4804575
APN: 2077-25-4-09-018
- 7102 S Harrison Ct
- 7405 S Jackson Ct
- 4006 E Geddes Cir Unit 4006
- 3790 E Nobles Rd
- 7005 S Ash Cir
- 7059 S Columbine Way
- 4127 E Davies Place
- 3548 E Davies Ave
- 7542 S Madison Cir
- 7256 S Dexter St
- 4475 E Hinsdale Place
- 7163 S Saint Paul St
- 7085 S Dexter St
- 4655 E Hinsdale Place
- 3953 E Costilla Ave
- 7197 S Dahlia Ct
- 6799 S Clermont St
- 7532 S Cove Cir
- 3383 E Costilla Ave
- 7566 S Cove Cir
- 7507 S Steele St
- 7724 S Steele St Unit 82
- 7012 S Eudora St
- 6474 S Harrison Ct
- 7220 S Gaylord St Unit G
- 7175 S Gaylord St Unit G
- 6760 S Glencoe St
- 6851 S Gaylord St
- 6478 S Forest St
- 2578 E Nichols Cir
- 6857 S Homestead Pkwy
- 8185 S Fillmore Cir
- 6711 S Ivy Way Unit B4
- 6852 S High St
- 6711 S Ivy Way
- 3380 E County Line Rd
- 8437 Thunder Ridge Way Unit 202
- 8305 S Harvest Ln
- 8470 S Little Rock Way Unit 101
- 6101 S University Blvd
