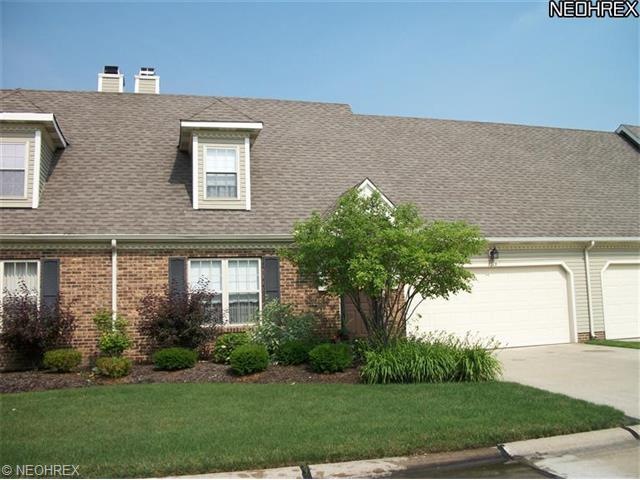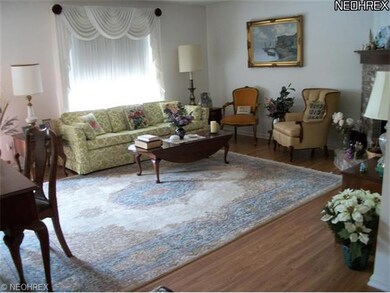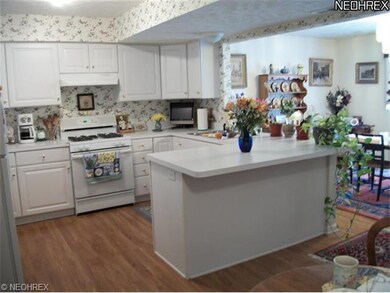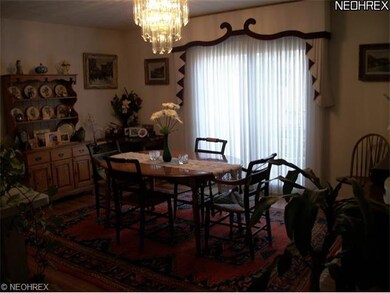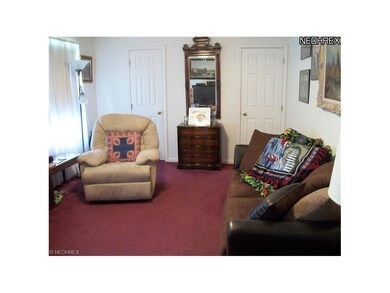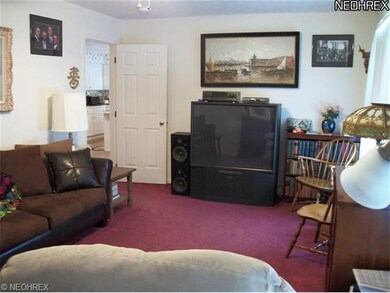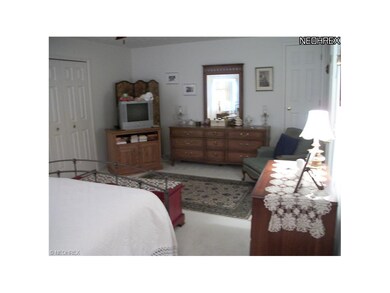
7215 Gabriels Landing Painesville, OH 44077
Quail Hollow NeighborhoodEstimated Value: $275,000 - $327,000
Highlights
- Medical Services
- 1 Fireplace
- Patio
- Cape Cod Architecture
- 2 Car Attached Garage
- Shops
About This Home
As of August 2014PRICE REDUCED!!! Exquisite 3/4 bedroom condo with 3 full baths. Spacious living room with gas fireplace provides a relaxing atmosphere. Large eat-in-kitchen with breakfast bar is more than adequate. For those special occasions your formal dining room will more than meet your needs providing slider to the patio and beautifully landscaped backyard. The first floor family room could be used as a first floor bedroom..thus having a total of 4 bedrooms. Master bedroom has a full bath!! What more can you ask for this impeccable home...just move in!!! EASY TO SHOW!!!
Last Agent to Sell the Property
Darla Juratovac
Deleted Agent License #344782 Listed on: 07/25/2013
Last Buyer's Agent
Pat Stewart-Johnson
Deleted Agent License #309210
Property Details
Home Type
- Condominium
Est. Annual Taxes
- $3,103
Year Built
- Built in 1998
Lot Details
- Street terminates at a dead end
- East Facing Home
- Privacy Fence
- Wood Fence
Parking
- 2 Car Attached Garage
Home Design
- Cape Cod Architecture
- Asphalt Roof
- Vinyl Construction Material
Interior Spaces
- 1,763 Sq Ft Home
- 1.5-Story Property
- 1 Fireplace
Kitchen
- Built-In Oven
- Range
- Dishwasher
- Disposal
Bedrooms and Bathrooms
- 3 Bedrooms
- 3 Full Bathrooms
Laundry
- Dryer
- Washer
Outdoor Features
- Patio
Utilities
- Forced Air Heating and Cooling System
- Heating System Uses Gas
Listing and Financial Details
- Assessor Parcel Number 08A013D000410
Community Details
Overview
- $185 Annual Maintenance Fee
- Maintenance fee includes Association Insurance, Exterior Building, Landscaping, Reserve Fund, Snow Removal, Trash Removal
- Port Royal Sound Community
Amenities
- Medical Services
- Shops
Ownership History
Purchase Details
Purchase Details
Home Financials for this Owner
Home Financials are based on the most recent Mortgage that was taken out on this home.Purchase Details
Purchase Details
Purchase Details
Purchase Details
Purchase Details
Home Financials for this Owner
Home Financials are based on the most recent Mortgage that was taken out on this home.Similar Homes in Painesville, OH
Home Values in the Area
Average Home Value in this Area
Purchase History
| Date | Buyer | Sale Price | Title Company |
|---|---|---|---|
| Graef Linda A | -- | None Available | |
| Graef Linda A | $165,000 | Enterprise Title Agency Inc | |
| Conzelmann Judith D | -- | Attorney | |
| Conzelmann Paul A | -- | None Available | |
| Conzelmann Paul A | -- | None Available | |
| Conzelmann Regina B | $178,000 | Midland Title Security Inc | |
| Murray Patrick M | $152,000 | Midland Title Security Inc |
Mortgage History
| Date | Status | Borrower | Loan Amount |
|---|---|---|---|
| Open | Graef Linda A | $123,750 | |
| Previous Owner | Murray Patrick M | $75,000 |
Property History
| Date | Event | Price | Change | Sq Ft Price |
|---|---|---|---|---|
| 08/15/2014 08/15/14 | Sold | $165,000 | -8.3% | $94 / Sq Ft |
| 08/13/2014 08/13/14 | Pending | -- | -- | -- |
| 07/25/2013 07/25/13 | For Sale | $180,000 | -- | $102 / Sq Ft |
Tax History Compared to Growth
Tax History
| Year | Tax Paid | Tax Assessment Tax Assessment Total Assessment is a certain percentage of the fair market value that is determined by local assessors to be the total taxable value of land and additions on the property. | Land | Improvement |
|---|---|---|---|---|
| 2023 | $6,934 | $71,800 | $6,560 | $65,240 |
| 2022 | $3,764 | $71,800 | $6,560 | $65,240 |
| 2021 | $3,779 | $71,800 | $6,560 | $65,240 |
| 2020 | $3,411 | $57,450 | $5,250 | $52,200 |
| 2019 | $3,406 | $57,450 | $5,250 | $52,200 |
| 2018 | $3,418 | $55,840 | $7,700 | $48,140 |
| 2017 | $3,502 | $55,840 | $7,700 | $48,140 |
| 2016 | $3,217 | $55,840 | $7,700 | $48,140 |
| 2015 | $3,009 | $55,840 | $7,700 | $48,140 |
| 2014 | $3,089 | $55,840 | $7,700 | $48,140 |
| 2013 | $3,089 | $55,840 | $7,700 | $48,140 |
Agents Affiliated with this Home
-

Seller's Agent in 2014
Darla Juratovac
Deleted Agent
-
P
Buyer's Agent in 2014
Pat Stewart-Johnson
Deleted Agent
-
D
Buyer Co-Listing Agent in 2014
Dara Pischel
Deleted Agent
Map
Source: MLS Now
MLS Number: 3430477
APN: 08-A-013-D-00-041
- 11391 Labrador Ln
- 7311 Players Club Dr Unit 13
- 7314 Caddie Ln
- 7342 Players Club Dr
- 7085 Bristlewood Dr Unit 5F
- 7077 Bristlewood Dr Unit 5C
- 7073 Bristlewood Dr Unit 5A
- 7071 Bristlewood Dr Unit 5D
- 7031 Woodthrush Dr
- 7037 Rushmore Way Unit 43
- 7004 Bristlewood Dr Unit 1B
- 7834 Hunting Lake Dr
- 7830 Hunting Lake Dr
- 6980 Painesville Ravenna Rd
- 6941 Bunbury Ln
- 6951 Bunbury Ln
- 11378 S Forest Dr Unit 92
- 11579 Olde Stone Ct
- 6855 Painesville Ravenna Rd
- 7181 N Churchill Place Unit 168F
- 7215 Gabriels Landing
- 7209 Gabriels Landing
- 7845 Hunting Lake Dr
- 7839 Hunting Lake Dr
- 7825 Hunting Lake Dr
- 7853 Hunting Lake Dr
- 7833 Hunting Lake Dr
- 7821 Hunting Lake Dr
- 7815 Hunting Lake Dr
- 7219 Gabriels Landing Unit 7219
- 7201 Gabriels Landing
- 7223 Gabriels Landing Unit 7223
- 7216 Pine Point
- 7220 Pine Point
- 7210 Pine Point
- 7218 Gabriels Landing Unit 7218
- 7224 Pine Point
- 7200 Pine Point
- 7214 Gabriels Landing
- 7222 Gabriels Landing
