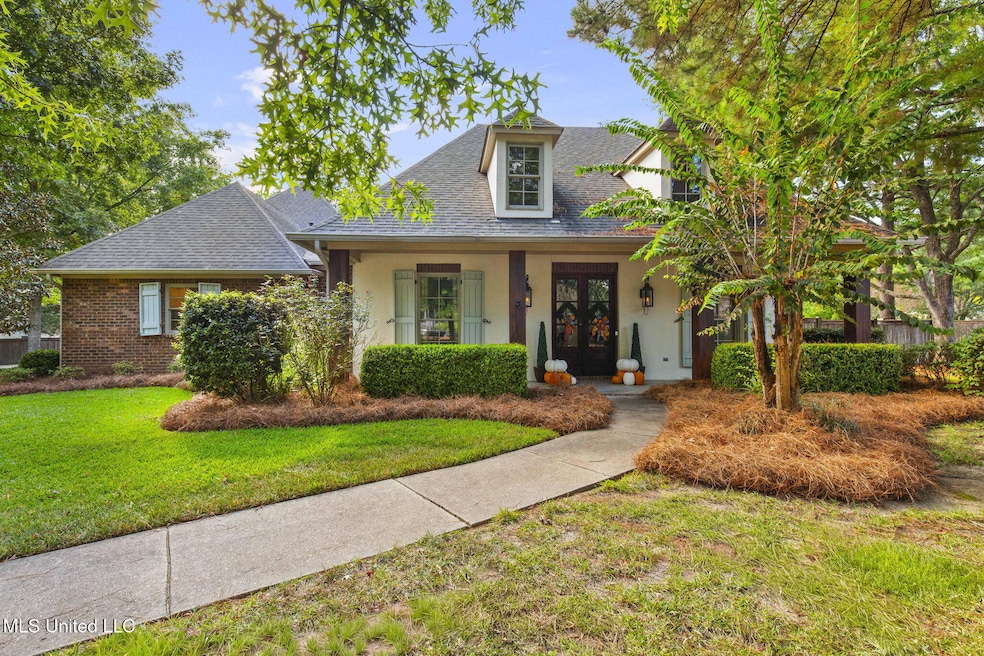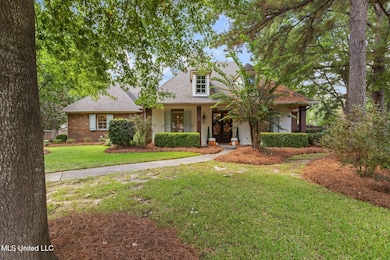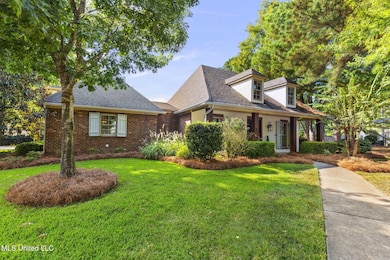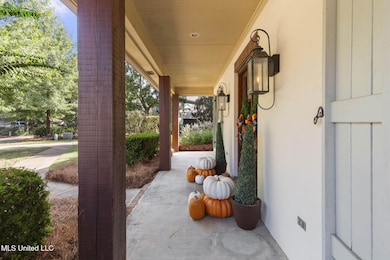722 Arlington Ct Madison, MS 39110
Estimated payment $4,042/month
Highlights
- Very Popular Property
- In Ground Pool
- Traditional Architecture
- Madison Avenue Elementary Rated 10
- Gated Community
- Wood Flooring
About This Home
Gorgeous 4 bedroom 3.5 bath home at over 3500 sq feet situated on a quiet cul de sac in the gated community of Saint Ives in Madison. Curb appeal galore with professional landscaping, matured trees, and Southern Living style front porch. Formal entry foyer leads to the spacious living area with gas log fireplace, sound system, and brick archway accent. This home has all of thee ''bells and whistles'' with a kitchen that features a butler's pantry, walk-in pantry, ice maker, wine fridge, double oven, built-in microwave, under-cabinet lighting, 5 burner cook top with pot filler, huge kitchen island with breakfast bar, granite counter tops, stainless steel appliances, and built-in desk. Designated breakfast area and large keeping room with fireplace share the kitchen view! Laundry room with additional storage, sink, and folding area. Convenient half bath for guests. King-sized master suite features a tray ceiling, custom french doors, jetted tub with tiled surround, separate tiled shower, separate vanities, and walk-in closet. One guest bedroom is down with full priavate bathroom. Multi-use space at top of stairs leading the the other two guest bedrooms that share a full jack and jill bathroom. Outside, you'll find your own little oasis, perfect for a little solitude or entertaining! Covered back porch with cozy swing overlooking beautiful landscaping surrounding the relaxing in-ground pool with tanning ledge. Ready for stories and smores around the buil-in fire pit! Full privacy fenced backyard with plenty of space for the fur babies. Additional features include a THREE car garage and WHOLE house generator! Located minutes from the shopping and dining of the city of Madison. Excellent Madison County schools. Call your favorite Realtor today for your private showing!
Home Details
Home Type
- Single Family
Est. Annual Taxes
- $5,247
Year Built
- Built in 2007
Lot Details
- 0.65 Acre Lot
- Cul-De-Sac
- Privacy Fence
- Landscaped
- Few Trees
- Back Yard Fenced and Front Yard
HOA Fees
- $73 Monthly HOA Fees
Parking
- 3 Car Attached Garage
- Side Facing Garage
- Garage Door Opener
Home Design
- Traditional Architecture
- Brick Exterior Construction
- Slab Foundation
- Architectural Shingle Roof
Interior Spaces
- 3,540 Sq Ft Home
- 2-Story Property
- Sound System
- Built-In Features
- Built-In Desk
- Tray Ceiling
- Ceiling Fan
- Recessed Lighting
- Raised Hearth
- Gas Log Fireplace
- Fireplace Features Masonry
- Double Pane Windows
- Insulated Windows
- Blinds
- French Doors
- Entrance Foyer
- Great Room with Fireplace
- Living Room with Fireplace
- Breakfast Room
- Pull Down Stairs to Attic
Kitchen
- Breakfast Bar
- Walk-In Pantry
- Double Self-Cleaning Oven
- Built-In Gas Oven
- Gas Cooktop
- Range Hood
- Recirculated Exhaust Fan
- Microwave
- Ice Maker
- Dishwasher
- Wine Refrigerator
- Kitchen Island
- Granite Countertops
- Disposal
- Pot Filler
Flooring
- Wood
- Ceramic Tile
Bedrooms and Bathrooms
- 4 Bedrooms
- Primary Bedroom on Main
- Walk-In Closet
- Jack-and-Jill Bathroom
- Double Vanity
- Hydromassage or Jetted Bathtub
- Bathtub Includes Tile Surround
- Separate Shower
Laundry
- Laundry Room
- Laundry on main level
- Sink Near Laundry
- Washer and Electric Dryer Hookup
Home Security
- Prewired Security
- Fire and Smoke Detector
Pool
- In Ground Pool
- Vinyl Pool
- Fence Around Pool
Outdoor Features
- Fire Pit
- Rain Gutters
- Front Porch
Schools
- Madison Avenue Elementary School
- Madison Middle School
- Madison Central High School
Utilities
- Cooling System Powered By Gas
- Central Heating and Cooling System
- Heating System Uses Natural Gas
- Generator Hookup
- Natural Gas Connected
- Tankless Water Heater
- Gas Water Heater
- High Speed Internet
Listing and Financial Details
- Assessor Parcel Number 072b-09d-064-00-00
Community Details
Overview
- Association fees include management
- Saint Ives Subdivision
- The community has rules related to covenants, conditions, and restrictions
Recreation
- Community Pool
Additional Features
- Laundry Facilities
- Gated Community
Map
Home Values in the Area
Average Home Value in this Area
Tax History
| Year | Tax Paid | Tax Assessment Tax Assessment Total Assessment is a certain percentage of the fair market value that is determined by local assessors to be the total taxable value of land and additions on the property. | Land | Improvement |
|---|---|---|---|---|
| 2024 | $5,247 | $47,603 | $0 | $0 |
| 2023 | $5,245 | $47,582 | $0 | $0 |
| 2022 | $5,245 | $47,582 | $0 | $0 |
| 2021 | $7,975 | $68,441 | $0 | $0 |
| 2020 | $5,017 | $45,627 | $0 | $0 |
| 2019 | $5,017 | $45,627 | $0 | $0 |
| 2018 | $5,017 | $45,627 | $0 | $0 |
| 2017 | $5,226 | $44,843 | $0 | $0 |
| 2016 | $4,926 | $44,843 | $0 | $0 |
| 2015 | $4,926 | $44,843 | $0 | $0 |
| 2014 | $5,053 | $45,940 | $0 | $0 |
Property History
| Date | Event | Price | List to Sale | Price per Sq Ft | Prior Sale |
|---|---|---|---|---|---|
| 10/17/2025 10/17/25 | Price Changed | $674,900 | 0.0% | $191 / Sq Ft | |
| 10/17/2025 10/17/25 | For Sale | $674,900 | +5.5% | $191 / Sq Ft | |
| 09/24/2025 09/24/25 | Pending | -- | -- | -- | |
| 09/23/2025 09/23/25 | For Sale | $639,900 | +24.3% | $181 / Sq Ft | |
| 01/15/2021 01/15/21 | Sold | -- | -- | -- | View Prior Sale |
| 12/17/2020 12/17/20 | Pending | -- | -- | -- | |
| 12/13/2020 12/13/20 | For Sale | $515,000 | +8.4% | $145 / Sq Ft | |
| 06/24/2015 06/24/15 | Sold | -- | -- | -- | View Prior Sale |
| 06/19/2015 06/19/15 | Pending | -- | -- | -- | |
| 05/04/2015 05/04/15 | For Sale | $475,000 | -11.2% | $134 / Sq Ft | |
| 11/16/2012 11/16/12 | Sold | -- | -- | -- | View Prior Sale |
| 10/17/2012 10/17/12 | Pending | -- | -- | -- | |
| 05/01/2012 05/01/12 | For Sale | $535,000 | -- | $151 / Sq Ft |
Purchase History
| Date | Type | Sale Price | Title Company |
|---|---|---|---|
| Warranty Deed | -- | Benchmark Title Llc | |
| Warranty Deed | -- | Realty Title | |
| Warranty Deed | -- | None Available | |
| Warranty Deed | -- | Luckett Land Title Inc | |
| Warranty Deed | -- | None Available |
Mortgage History
| Date | Status | Loan Amount | Loan Type |
|---|---|---|---|
| Open | $400,000 | New Conventional | |
| Previous Owner | $368,000 | New Conventional | |
| Previous Owner | $275,000 | New Conventional | |
| Previous Owner | $408,000 | Purchase Money Mortgage |
Source: MLS United
MLS Number: 4126512
APN: 072B-09D-064-00-00
- 165 Saint Ives Dr
- 169 Saint Ives Dr
- 149 Stonegate Dr
- 234 Brisage Blvd
- 109 Brisage Dr
- 1133 Windrose Cir
- 105 Victoria Place
- 422 Summerville Dr
- Lot 4 Chantilly Dr
- 483 Madison Oaks Dr
- 865 Wellington Way
- 1005 Laramie Ct
- 1 Napa Valley Cir
- 00 Saint Augustine Dr
- 0 Saint Augustine Dr
- 171 E Hill Dr
- 345 Avonlea Ln
- 181 Chantilly Dr
- 0 St Augustine Dr Unit 4129175
- 418 Wildwood Pointe
- 452 Treles Dr
- 1016 McDale Ln
- 615 Live Oak Dr
- 890 Madison Ave
- 544 Hunters Creek Cir
- 332 Kiowa Dr
- 143 Glenwood Dr
- 224 Cobblestone Dr
- 107 Whitewood Ln
- 204 N Natchez Dr
- 117 Trace Ridge Dr
- 253 N Natchez Dr Unit 201
- 614 Camdenpark Dr
- 715 Rice Rd
- 30 Breakers Ln
- 2144 Lakeshore Dr
- 13 Breakers Ln
- 959 Lake Harbour Dr
- 711 Lake Harbour Dr
- 208 Eastpark St







