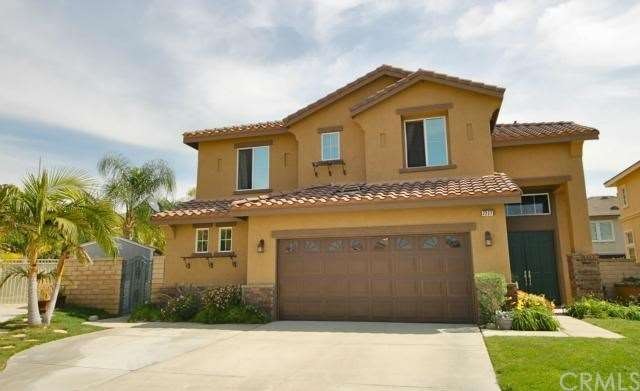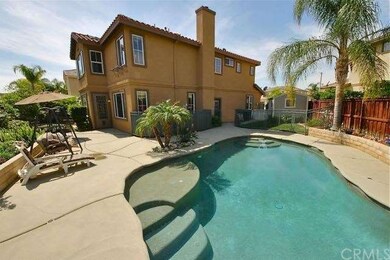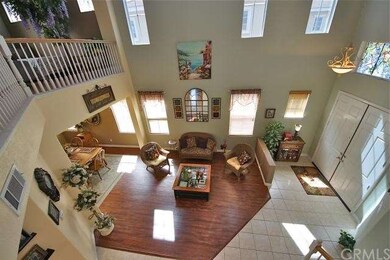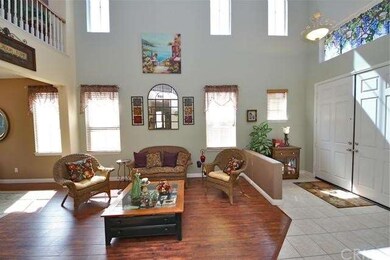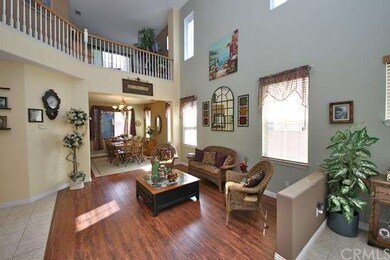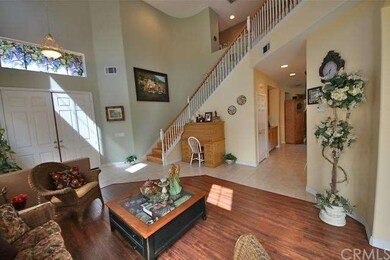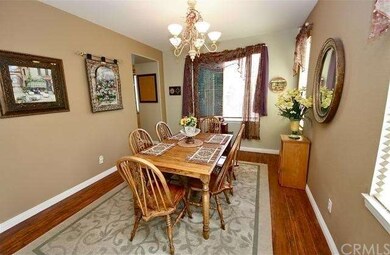
7227 Townsend Ct Rancho Cucamonga, CA 91739
Victoria NeighborhoodEstimated Value: $1,029,000 - $1,148,000
Highlights
- In Ground Pool
- Primary Bedroom Suite
- Open Floorplan
- Windrows Elementary School Rated A-
- Peek-A-Boo Views
- Contemporary Architecture
About This Home
As of May 2014Gorgeous pool & spa home by DR Horton features an open, airy floor plan under a soaring 2-story ceiling with a loft plus 1 bedroom on the first floor. This home has a total of 5 bedrooms, each one with its own walk-in closet! Enjoy the formal living room with wood laminate flooring, the separate formal dining room, and a spacious family room with a raised hearth fireplace. The family room opens to a large kitchen featuring a sunny breakfast nook, long breakfast bar, double ovens & lots of pantry space. There are double doors at the entryway & also the master suite – it offers a walk-in closet, separate shower, soaking tub & vanity with dual sinks. Bedrooms are of a generous size, & the secondary bathroom upstairs also has dual sinks. The indoor laundry room more storage space, a sink & access to the side yard. Enjoy the pool & spa with pebble finish, patio area, lawn & flowering plants. There is also a storage shed, mountain view, 2-car garage & tile roof. Located near the winery, shops, restaurants, schools, parks & transportation.
Last Agent to Sell the Property
SYLVIA TUDOR
BERKSHIRE HATH HM SVCS CA PROP License #01178144 Listed on: 03/21/2014

Co-Listed By
Cindy Stockton
BHHS CA Properties License #01915099
Home Details
Home Type
- Single Family
Est. Annual Taxes
- $9,038
Year Built
- Built in 2002
Lot Details
- 6,535 Sq Ft Lot
- Lot Dimensions are 60 x 119
- West Facing Home
- Wood Fence
- Block Wall Fence
- Fence is in good condition
- Landscaped
- Level Lot
- Sprinkler System
- Lawn
- Back and Front Yard
Parking
- 2 Car Direct Access Garage
- Parking Available
- Front Facing Garage
- Driveway
Property Views
- Peek-A-Boo
- Mountain
Home Design
- Contemporary Architecture
- Turnkey
- Slab Foundation
- Tile Roof
- Concrete Roof
- Stucco
Interior Spaces
- 2,912 Sq Ft Home
- 2-Story Property
- Open Floorplan
- Crown Molding
- Cathedral Ceiling
- Ceiling Fan
- Recessed Lighting
- Blinds
- Double Door Entry
- Family Room with Fireplace
- Family Room Off Kitchen
- Living Room
- Formal Dining Room
- Loft
- Storage
- Laundry Room
Kitchen
- Open to Family Room
- Eat-In Kitchen
- Breakfast Bar
- Double Oven
- Gas Oven
- Built-In Range
- Microwave
- Dishwasher
- Kitchen Island
- Ceramic Countertops
- Disposal
Flooring
- Wood
- Carpet
- Tile
Bedrooms and Bathrooms
- 5 Bedrooms
- Main Floor Bedroom
- Primary Bedroom Suite
- Walk-In Closet
Home Security
- Carbon Monoxide Detectors
- Fire and Smoke Detector
Accessible Home Design
- More Than Two Accessible Exits
Pool
- In Ground Pool
- In Ground Spa
Outdoor Features
- Patio
- Shed
Location
- Property is near a park
- Property is near public transit
- Suburban Location
Schools
- Grapeland Elementary School
- Etiwanda Middle School
- Rancho Cucamonga High School
Utilities
- Central Heating and Cooling System
- 220 Volts in Garage
- Gas Water Heater
Community Details
- No Home Owners Association
- Built by DR Horton
Listing and Financial Details
- Tax Lot 52
- Tax Tract Number 16128
- Assessor Parcel Number 1089641200000
Ownership History
Purchase Details
Purchase Details
Purchase Details
Home Financials for this Owner
Home Financials are based on the most recent Mortgage that was taken out on this home.Purchase Details
Home Financials for this Owner
Home Financials are based on the most recent Mortgage that was taken out on this home.Purchase Details
Home Financials for this Owner
Home Financials are based on the most recent Mortgage that was taken out on this home.Purchase Details
Home Financials for this Owner
Home Financials are based on the most recent Mortgage that was taken out on this home.Purchase Details
Home Financials for this Owner
Home Financials are based on the most recent Mortgage that was taken out on this home.Similar Homes in Rancho Cucamonga, CA
Home Values in the Area
Average Home Value in this Area
Purchase History
| Date | Buyer | Sale Price | Title Company |
|---|---|---|---|
| Wu George Jc | -- | None Listed On Document | |
| Wu George J C | -- | Accommodation | |
| Wu Daniel | -- | None Available | |
| Wu Daniel | $570,000 | First American Title Company | |
| Amaya Lorenzo D | -- | United Title San Diegko | |
| Amaya Lorenzo D | -- | -- | |
| Scott Lorene L | $319,000 | Lawyers Title Company |
Mortgage History
| Date | Status | Borrower | Loan Amount |
|---|---|---|---|
| Previous Owner | Wu Daniel | $300,000 | |
| Previous Owner | Amaya Lorenzo D | $410,300 | |
| Previous Owner | Amaya Lorenzo D | $107,000 | |
| Previous Owner | Amaya Lorenzo D | $100,000 | |
| Previous Owner | Amaya Lorenzo D | $354,385 | |
| Previous Owner | Amaya Lorenzo D | $48,100 | |
| Previous Owner | Scott Lorene L | $300,000 | |
| Previous Owner | Scott Lorene L | $259,914 |
Property History
| Date | Event | Price | Change | Sq Ft Price |
|---|---|---|---|---|
| 05/24/2014 05/24/14 | Sold | $570,000 | -2.5% | $196 / Sq Ft |
| 04/09/2014 04/09/14 | Pending | -- | -- | -- |
| 03/21/2014 03/21/14 | For Sale | $584,900 | -- | $201 / Sq Ft |
Tax History Compared to Growth
Tax History
| Year | Tax Paid | Tax Assessment Tax Assessment Total Assessment is a certain percentage of the fair market value that is determined by local assessors to be the total taxable value of land and additions on the property. | Land | Improvement |
|---|---|---|---|---|
| 2024 | $9,038 | $685,043 | $171,261 | $513,782 |
| 2023 | $8,808 | $671,611 | $167,903 | $503,708 |
| 2022 | $8,684 | $658,442 | $164,611 | $493,831 |
| 2021 | $8,529 | $645,531 | $161,383 | $484,148 |
| 2020 | $8,413 | $638,912 | $159,728 | $479,184 |
| 2019 | $8,197 | $626,384 | $156,596 | $469,788 |
| 2018 | $8,172 | $614,101 | $153,525 | $460,576 |
| 2017 | $7,996 | $602,060 | $150,515 | $451,545 |
| 2016 | $7,783 | $590,255 | $147,564 | $442,691 |
| 2015 | $7,707 | $581,388 | $145,347 | $436,041 |
| 2014 | $6,148 | $437,243 | $94,135 | $343,108 |
Agents Affiliated with this Home
-
S
Seller's Agent in 2014
SYLVIA TUDOR
BERKSHIRE HATH HM SVCS CA PROP
(909) 980-3100
3 Total Sales
-

Seller Co-Listing Agent in 2014
Cindy Stockton
BHHS CA Properties
(909) 996-6741
1 Total Sale
-
Li Li Hwang

Buyer's Agent in 2014
Li Li Hwang
Your Home Sold Guaranteed Realty LiLi Hwang Team
(909) 910-1188
3 in this area
26 Total Sales
Map
Source: California Regional Multiple Listing Service (CRMLS)
MLS Number: CV14058984
APN: 1089-641-20
- 12501 Solaris Dr Unit 42
- 12584 Atwood Ct Unit 412
- 12584 Atwood Ct Unit 1215
- 12538 Old Port Ct
- 12437 Ironbark Dr
- 7068 Crocus Ct
- 12387 Blazing Star Ct
- 7400 Arbor Ln
- 7188 Walcott Place
- 7447 Starfire Place
- 7423 Solstice Place
- 12260 Chorus Dr
- 7459 Solstice Place
- 6914 Basswood Place
- 12331 Bellflower Ct
- 7064 Isle Ct
- 12315 Mint Ct
- 12474 Benton Dr Unit 2
- 7647 Creole Place Unit 5
- 7647 Creole Place Unit 1
- 7227 Townsend Ct
- 7233 Townsend Ct
- 7223 Townsend Ct
- 7224 Taggart Place
- 7216 Taggart Place
- 7232 Taggart Place
- 7243 Townsend Ct
- 7219 Townsend Ct
- 7208 Taggart Place
- 7249 Townsend Ct
- 12411 Renwick Dr
- 12419 Renwick Dr
- 7220 Townsend Ct
- 7250 Taggart Place
- 7230 Townsend Ct
- 7224 Townsend Ct
- 12403 Renwick Dr
- 12427 Renwick Dr
- 7238 Townsend Ct
- 12435 Renwick Dr
