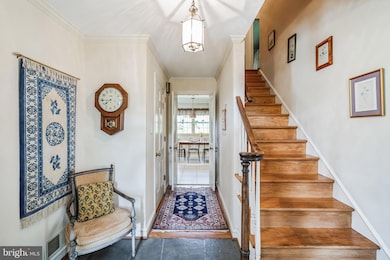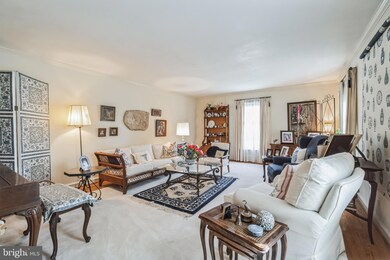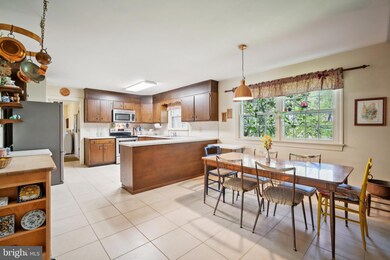
723 Mount Lebanon Rd Wilmington, DE 19803
Talleyville NeighborhoodHighlights
- Colonial Architecture
- Property borders a national or state park
- Attic
- Property is near a park
- Wood Flooring
- Combination Kitchen and Living
About This Home
As of April 2025A traditional Colonial style home featuring 4 generous sized bedrooms and 2 1/2 baths in highly-desirable Edenridge.The first floor plan is laid out well with desirable circular flow. As you enter the front door into the center hall there is a spacious kitchen at the rear. A formal dining room with crown molding is adjacent to the kitchen. Adjacent to the kitchen is a large pantry/mud room, which has access to the 2 car garage and a half bath. Across the kitchen is the large family room with fireplace and custom built-ins. The second floor has 4 large bedrooms. The primary bedroom has an attached full bath. The other bedrooms and full bathroom complete the second floor layout. The basement is large, it is the entire area of the home's base; and is dry. It has a Bilco door and plenty of storage area. The home is adjacent to the First State National Park, which is over 1000 acres of protected woods and meadows.
Last Agent to Sell the Property
Tesla Realty Group, LLC License #RS00237904 Listed on: 01/19/2025

Home Details
Home Type
- Single Family
Est. Annual Taxes
- $6,070
Year Built
- Built in 1974
Lot Details
- 0.5 Acre Lot
- Lot Dimensions are 110.00 x 170.00
- Property borders a national or state park
- Open Space
- South Facing Home
- Level Lot
- Back Yard
- Property is in good condition
- Property is zoned NC15
HOA Fees
- $6 Monthly HOA Fees
Parking
- 2 Car Direct Access Garage
- Parking Storage or Cabinetry
- Side Facing Garage
- Garage Door Opener
- Driveway
Home Design
- Colonial Architecture
- Brick Exterior Construction
- Block Foundation
- Poured Concrete
- Pitched Roof
- Asphalt Roof
- Vinyl Siding
Interior Spaces
- 3,025 Sq Ft Home
- Property has 2 Levels
- Built-In Features
- Crown Molding
- Paneling
- Beamed Ceilings
- Ceiling height of 9 feet or more
- Wood Burning Fireplace
- Brick Fireplace
- Double Pane Windows
- Window Treatments
- Sliding Doors
- Mud Room
- Family Room Off Kitchen
- Combination Kitchen and Living
- Breakfast Room
- Formal Dining Room
- Attic Fan
Kitchen
- Galley Kitchen
- Butlers Pantry
- Electric Oven or Range
- Built-In Range
- Built-In Microwave
- Extra Refrigerator or Freezer
- Dishwasher
- Disposal
Flooring
- Wood
- Partially Carpeted
- Stone
Bedrooms and Bathrooms
- 4 Bedrooms
- Walk-In Closet
Laundry
- Laundry on main level
- Electric Dryer
- Washer
Basement
- Basement Fills Entire Space Under The House
- Walk-Up Access
- Connecting Stairway
- Interior Basement Entry
- Drainage System
- Sump Pump
- Shelving
- Workshop
- Basement with some natural light
Schools
- Lombardy Elementary School
- Springer Middle School
- Brandywine High School
Utilities
- 90% Forced Air Heating and Cooling System
- Heating System Uses Natural Gas
- Heating System Uses Oil
- Programmable Thermostat
- Underground Utilities
- 200+ Amp Service
- 60 Gallon+ Electric Water Heater
Additional Features
- Patio
- Property is near a park
Community Details
- Edenridge Subdivision
Listing and Financial Details
- Tax Lot 165
- Assessor Parcel Number 06-076.00-165
Ownership History
Purchase Details
Home Financials for this Owner
Home Financials are based on the most recent Mortgage that was taken out on this home.Purchase Details
Similar Homes in Wilmington, DE
Home Values in the Area
Average Home Value in this Area
Purchase History
| Date | Type | Sale Price | Title Company |
|---|---|---|---|
| Deed | $685,000 | None Listed On Document | |
| Deed | -- | -- |
Mortgage History
| Date | Status | Loan Amount | Loan Type |
|---|---|---|---|
| Open | $650,750 | New Conventional |
Property History
| Date | Event | Price | Change | Sq Ft Price |
|---|---|---|---|---|
| 04/25/2025 04/25/25 | Sold | $685,000 | -0.9% | $226 / Sq Ft |
| 01/20/2025 01/20/25 | Pending | -- | -- | -- |
| 01/19/2025 01/19/25 | For Sale | $691,000 | -- | $228 / Sq Ft |
Tax History Compared to Growth
Tax History
| Year | Tax Paid | Tax Assessment Tax Assessment Total Assessment is a certain percentage of the fair market value that is determined by local assessors to be the total taxable value of land and additions on the property. | Land | Improvement |
|---|---|---|---|---|
| 2024 | $6,052 | $171,600 | $29,800 | $141,800 |
| 2023 | $5,486 | $171,600 | $29,800 | $141,800 |
| 2022 | $5,588 | $171,600 | $29,800 | $141,800 |
| 2021 | $5,687 | $171,600 | $29,800 | $141,800 |
| 2020 | $5,688 | $171,600 | $29,800 | $141,800 |
| 2019 | $5,782 | $171,600 | $29,800 | $141,800 |
| 2018 | $5,423 | $171,600 | $29,800 | $141,800 |
| 2017 | $5,333 | $171,600 | $29,800 | $141,800 |
| 2016 | $5,225 | $171,600 | $29,800 | $141,800 |
| 2015 | $4,773 | $171,600 | $29,800 | $141,800 |
| 2014 | $4,766 | $171,600 | $29,800 | $141,800 |
Agents Affiliated with this Home
-
Jim Smith
J
Seller's Agent in 2025
Jim Smith
Tesla Realty Group, LLC
(302) 429-4547
1 in this area
3 Total Sales
-
Mary Kate Johnston

Buyer's Agent in 2025
Mary Kate Johnston
RE/MAX
(302) 388-5654
3 in this area
144 Total Sales
Map
Source: Bright MLS
MLS Number: DENC2074050
APN: 06-076.00-165
- 701 Westcliff Rd
- 330 Brockton Rd
- 15 S Rockland Falls Rd
- 1222 Coulee Way
- 1215 Coulee Way
- 619 Amberley Rd
- 1108 Invermere Rd
- 705 Halstead Rd
- 1106 Invermere Way
- 1111 Invermere Rd
- 1363 Coulee Way
- 1109 Invermere Rd
- 1105 Invermere Rd
- 1115 Invermere Rd
- 700 Halstead Rd
- 0 Concord Mall Unit DENC2076028
- 110 Country Club Dr
- 100 Median Dr
- 400 W Rockland Rd
- 205 Woodrow Ave






