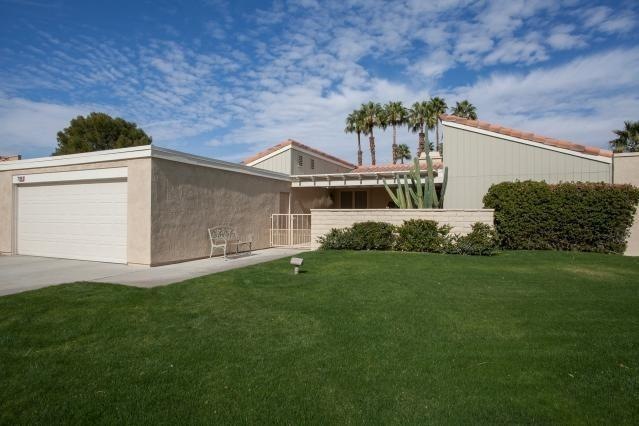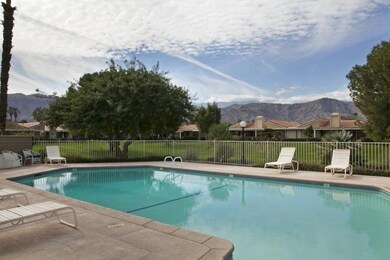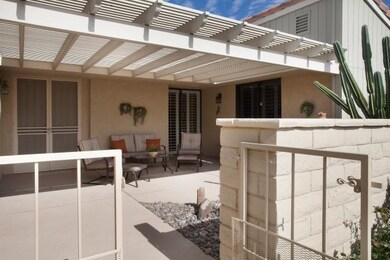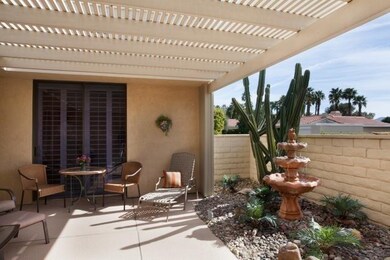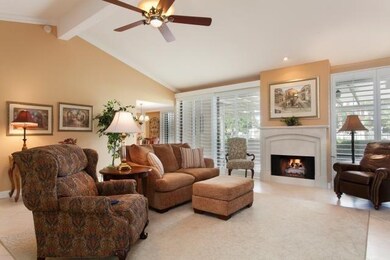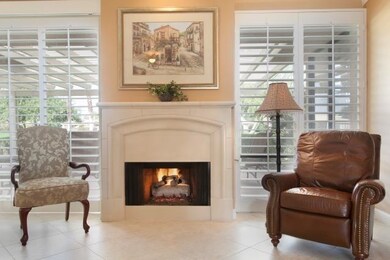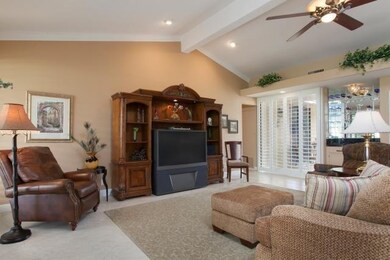
72300 Rodeo Way Rancho Mirage, CA 92270
Estimated Value: $528,000 - $665,000
Highlights
- Two Primary Bedrooms
- Gated Community
- Updated Kitchen
- James Earl Carter Elementary School Rated A-
- View of Trees or Woods
- Two Primary Bathrooms
About This Home
As of May 2014This home is in amazing condition. It has been totally remodeled. Great floor plan with large kitchen area with caesarstone counters, two master bedrooms with plenty of closet space, and full baths. The third bedroom is being used as a den/office. The living room also has a fireplace. Great gated patio area in front of the home and wonderful rear patio as well. Fabulous home! Fabulous location in complex.
Last Agent to Sell the Property
Bennion Deville Homes License #01423180 Listed on: 01/27/2014

Last Buyer's Agent
Bennion Deville Homes License #01423180 Listed on: 01/27/2014

Home Details
Home Type
- Single Family
Est. Annual Taxes
- $5,193
Year Built
- Built in 1979
Lot Details
- 3,920 Sq Ft Lot
- Paved or Partially Paved Lot
- Sprinkler System
- Back Yard
HOA Fees
- $530 Monthly HOA Fees
Parking
- 2 Car Garage
Property Views
- Woods
- Mountain
- Park or Greenbelt
- Pool
Home Design
- Wood Siding
- Stucco Exterior
Interior Spaces
- 1,922 Sq Ft Home
- 1-Story Property
- Ceiling Fan
- Gas Log Fireplace
- Double Door Entry
- Living Room with Fireplace
- Tile Flooring
- Fire and Smoke Detector
Kitchen
- Updated Kitchen
- Dishwasher
Bedrooms and Bathrooms
- 3 Bedrooms
- Double Master Bedroom
- Linen Closet
- Remodeled Bathroom
- Two Primary Bathrooms
- Double Vanity
- Secondary bathroom tub or shower combo
- Shower Only in Secondary Bathroom
- Granite Shower
Laundry
- Dryer
- Washer
Utilities
- Central Air
Listing and Financial Details
- Assessor Parcel Number 685301024
Community Details
Overview
- Wilshire Palms Subdivision
Recreation
- Tennis Courts
Security
- Gated Community
Ownership History
Purchase Details
Purchase Details
Home Financials for this Owner
Home Financials are based on the most recent Mortgage that was taken out on this home.Purchase Details
Home Financials for this Owner
Home Financials are based on the most recent Mortgage that was taken out on this home.Purchase Details
Home Financials for this Owner
Home Financials are based on the most recent Mortgage that was taken out on this home.Purchase Details
Purchase Details
Similar Homes in the area
Home Values in the Area
Average Home Value in this Area
Purchase History
| Date | Buyer | Sale Price | Title Company |
|---|---|---|---|
| James Wesley Newcomer And Jean A Newcomer Com | -- | None Listed On Document | |
| Newcomer James W | $317,000 | Orange Coast Title Company | |
| Banyon Douglas D | -- | Orange Coast Title Company | |
| Banyon Douglas D | $290,000 | First American Title Co | |
| Wolfe William S | $175,000 | Chicago Title Co | |
| Bates Bobby G | -- | -- |
Mortgage History
| Date | Status | Borrower | Loan Amount |
|---|---|---|---|
| Previous Owner | Newcomer James W | $252,000 | |
| Previous Owner | Banyon Douglas D | $100,000 |
Property History
| Date | Event | Price | Change | Sq Ft Price |
|---|---|---|---|---|
| 05/07/2014 05/07/14 | Sold | $317,000 | -3.1% | $165 / Sq Ft |
| 04/28/2014 04/28/14 | Pending | -- | -- | -- |
| 01/27/2014 01/27/14 | For Sale | $327,000 | -- | $170 / Sq Ft |
Tax History Compared to Growth
Tax History
| Year | Tax Paid | Tax Assessment Tax Assessment Total Assessment is a certain percentage of the fair market value that is determined by local assessors to be the total taxable value of land and additions on the property. | Land | Improvement |
|---|---|---|---|---|
| 2023 | $5,193 | $373,499 | $93,371 | $280,128 |
| 2022 | $4,952 | $366,177 | $91,541 | $274,636 |
| 2021 | $4,839 | $358,998 | $89,747 | $269,251 |
| 2020 | $4,754 | $355,318 | $88,827 | $266,491 |
| 2019 | $4,669 | $348,352 | $87,086 | $261,266 |
| 2018 | $4,587 | $341,523 | $85,380 | $256,143 |
| 2017 | $4,500 | $334,827 | $83,706 | $251,121 |
| 2016 | $4,398 | $328,263 | $82,065 | $246,198 |
| 2015 | $4,415 | $323,333 | $80,833 | $242,500 |
| 2014 | $3,767 | $270,000 | $67,000 | $203,000 |
Agents Affiliated with this Home
-
Bob and Toni Garmisa Team
B
Seller's Agent in 2014
Bob and Toni Garmisa Team
Bennion Deville Homes
(760) 831-2075
13 Total Sales
-
Robert Garmisa
R
Seller Co-Listing Agent in 2014
Robert Garmisa
Bennion Deville Homes
(760) 861-1254
Map
Source: California Desert Association of REALTORS®
MLS Number: 214003773
APN: 685-301-024
- 72300 Rodeo Way
- 72310 Rodeo Way
- 72290 Rodeo Way
- 72329 Rodeo Way
- 72280 Rodeo Way
- 72330 Rodeo Way
- 72315 Rodeo Way
- 72339 Rodeo Way
- 72339 Rodeo Way Unit 16
- 72340 Rodeo Way
- 72305 Rodeo Way
- 0 Rodeo Way
- 72355 WAY Rodeo Way
- 72355 Rodeo Way
- 72299 Rodeo Way
- 72350 Rodeo Way
- 39820 Bedford Dr
- 39780 Bedford Dr
- 72365 Rodeo Way
- 39770 Bedford Dr
