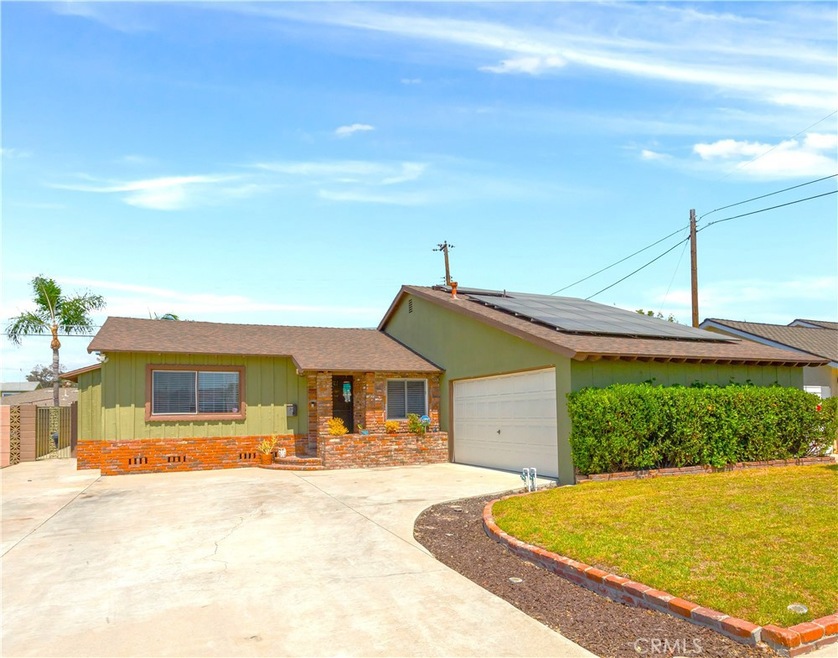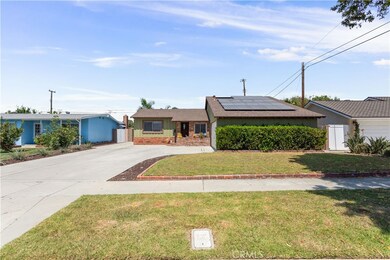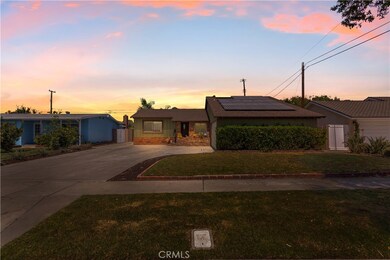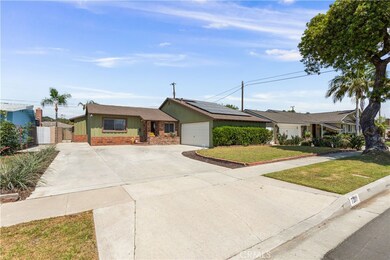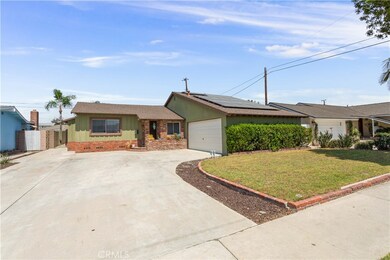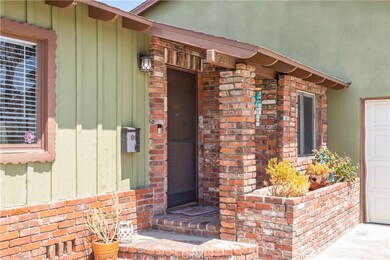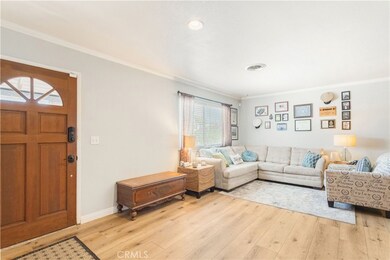
7231 Grandoaks Dr Stanton, CA 90680
West Anaheim NeighborhoodEstimated Value: $905,000 - $969,000
Highlights
- Above Ground Spa
- RV Access or Parking
- Traditional Architecture
- Western High School Rated A-
- Open Floorplan
- Granite Countertops
About This Home
As of September 2022PRICE IMPROVEMENT! Welcome to 7231 Grandoaks Drive! This beautiful and spacious 3 Bedroom and 2 Bath remodeled home is centrally located in a great City of Stanton which borders Anaheim, Buena Park and Cypress. The neighborhood is filled with homes which have great pride of ownership and curb appeal. As you enter the home you'll notice an open concept style with freshly painted walls, crown molding and new luxury engineered vinyl wood planks which are scratch, dent and chip resistant. These floors were recently installed throughout the home. Enjoy Family gatherings in the large family room with a beautiful stone fireplace. The kitchen has granite counters, 5 burner Samsung stove and plenty of cabinet space for storage. Other features include a full size dining room, central AC, ceiling fans, new closet organizers, upgraded bathrooms including flooring, walls and fixtures. Other upgrades include new sheet metal ductwork which was completely replaced in the past month, PEX plumbing pipes with copper fittings throughout the entire home & water heater both installed in 2018. A new waste water line was installed from home to street. There is an extended driveway for your RV and/or toys and direct access garage. Home has leased solar panels which may decrease energy costs. Enjoy the beautiful backyard perfect for Family BBQ's and enjoy the newer above ground hot tub spa. Conveniently located to major freeways, shopping, theme and amusement parks and Orange County Beaches.
Last Agent to Sell the Property
Cal Capital Real Estate License #01943809 Listed on: 09/06/2022
Home Details
Home Type
- Single Family
Est. Annual Taxes
- $9,880
Year Built
- Built in 1958
Lot Details
- 6,093 Sq Ft Lot
- Wrought Iron Fence
- Block Wall Fence
- Landscaped
- Sprinkler System
- Lawn
- Density is up to 1 Unit/Acre
Parking
- 2 Car Direct Access Garage
- 2 Open Parking Spaces
- Parking Available
- Side Facing Garage
- Single Garage Door
- Driveway
- RV Access or Parking
Home Design
- Traditional Architecture
- Brick Exterior Construction
- Combination Foundation
- Raised Foundation
- Slab Foundation
- Fire Rated Drywall
- Composition Roof
- Pre-Cast Concrete Construction
- Stucco
Interior Spaces
- 1,660 Sq Ft Home
- 1-Story Property
- Open Floorplan
- Blinds
- Family Room with Fireplace
- Living Room
- Dining Room
- Vinyl Flooring
- Neighborhood Views
- Fire and Smoke Detector
Kitchen
- Breakfast Bar
- Gas Oven
- Gas Range
- Free-Standing Range
- Dishwasher
- Granite Countertops
- Disposal
Bedrooms and Bathrooms
- 3 Main Level Bedrooms
- Bathroom on Main Level
- Formica Counters In Bathroom
- Bathtub with Shower
- Walk-in Shower
Laundry
- Laundry Room
- Laundry in Garage
- Dryer
- Washer
Outdoor Features
- Above Ground Spa
- Covered patio or porch
- Exterior Lighting
- Rain Gutters
Schools
- Hansen Elementary School
- Orangeview Middle School
- Western High School
Utilities
- Central Heating and Cooling System
- Gas Water Heater
- Phone Available
- Cable TV Available
Community Details
- No Home Owners Association
Listing and Financial Details
- Tax Lot 18
- Tax Tract Number 1889
- Assessor Parcel Number 07960124
- $476 per year additional tax assessments
Ownership History
Purchase Details
Home Financials for this Owner
Home Financials are based on the most recent Mortgage that was taken out on this home.Purchase Details
Home Financials for this Owner
Home Financials are based on the most recent Mortgage that was taken out on this home.Purchase Details
Home Financials for this Owner
Home Financials are based on the most recent Mortgage that was taken out on this home.Similar Homes in the area
Home Values in the Area
Average Home Value in this Area
Purchase History
| Date | Buyer | Sale Price | Title Company |
|---|---|---|---|
| 24K Connected Realty Llc | $825,000 | Wfg Title Insurance | |
| Pollard Christopher | $635,000 | Orange Coast Ttl Co Of Socal | |
| Heitman Michael D | $207,000 | North American Title Co |
Mortgage History
| Date | Status | Borrower | Loan Amount |
|---|---|---|---|
| Previous Owner | Pollard Christopher | $652,000 | |
| Previous Owner | Pollard Christopher | $630,800 | |
| Previous Owner | Pollard Christopher | $635,000 | |
| Previous Owner | Heitman Michael D | $220,000 | |
| Previous Owner | Heiman Michael D | $175,000 | |
| Previous Owner | Heitman Michael D | $100,000 | |
| Previous Owner | Heitman Michael D | $215,000 | |
| Previous Owner | Heitman Michael D | $212,000 | |
| Previous Owner | Heitman Michael D | $208,500 | |
| Previous Owner | Heitman Michael D | $72,830 | |
| Previous Owner | Heitman Michael D | $212,862 | |
| Previous Owner | Heitman Michael D | $210,000 | |
| Previous Owner | Heitman Michael D | $25,000 | |
| Previous Owner | Heitman Aprile K | $25,000 | |
| Previous Owner | Heitman Michael D | $194,000 | |
| Previous Owner | Heitman Michael D | $194,000 | |
| Previous Owner | Heitman Michael D | $192,000 | |
| Previous Owner | Heitman Michael D | $12,000 | |
| Previous Owner | Heitman Michael D | $186,300 | |
| Previous Owner | Verne John Dow | $160,000 |
Property History
| Date | Event | Price | Change | Sq Ft Price |
|---|---|---|---|---|
| 09/30/2022 09/30/22 | Sold | $825,000 | -5.1% | $497 / Sq Ft |
| 09/20/2022 09/20/22 | Pending | -- | -- | -- |
| 09/14/2022 09/14/22 | Price Changed | $869,000 | -2.2% | $523 / Sq Ft |
| 09/06/2022 09/06/22 | For Sale | $889,000 | 0.0% | $536 / Sq Ft |
| 09/05/2022 09/05/22 | Price Changed | $889,000 | +40.0% | $536 / Sq Ft |
| 07/09/2020 07/09/20 | Sold | $635,000 | +1.6% | $383 / Sq Ft |
| 06/11/2020 06/11/20 | Pending | -- | -- | -- |
| 05/29/2020 05/29/20 | For Sale | $624,900 | -- | $376 / Sq Ft |
Tax History Compared to Growth
Tax History
| Year | Tax Paid | Tax Assessment Tax Assessment Total Assessment is a certain percentage of the fair market value that is determined by local assessors to be the total taxable value of land and additions on the property. | Land | Improvement |
|---|---|---|---|---|
| 2024 | $9,880 | $841,500 | $765,363 | $76,137 |
| 2023 | $9,633 | $825,000 | $750,355 | $74,645 |
| 2022 | $7,584 | $647,700 | $574,315 | $73,385 |
| 2021 | $7,659 | $635,000 | $563,053 | $71,947 |
| 2020 | $3,785 | $290,904 | $215,897 | $75,007 |
| 2019 | $3,685 | $285,200 | $211,663 | $73,537 |
| 2018 | $3,634 | $279,608 | $207,512 | $72,096 |
| 2017 | $3,512 | $274,126 | $203,443 | $70,683 |
| 2016 | $3,497 | $268,751 | $199,453 | $69,298 |
| 2015 | $3,456 | $264,715 | $196,457 | $68,258 |
| 2014 | $3,290 | $259,530 | $192,609 | $66,921 |
Agents Affiliated with this Home
-
Rene Esparza

Seller's Agent in 2022
Rene Esparza
Cal Capital Real Estate
(949) 616-8380
2 in this area
85 Total Sales
-
Macy Saeteurn

Buyer's Agent in 2022
Macy Saeteurn
Luxre Realty, Inc.
(949) 498-3702
1 in this area
14 Total Sales
-
Kevin & Ivy Robinson

Seller's Agent in 2020
Kevin & Ivy Robinson
eXp Realty of California Inc
(714) 553-9527
2 in this area
22 Total Sales
-
Ivy Robinson
I
Seller Co-Listing Agent in 2020
Ivy Robinson
eXp Realty of California Inc
(562) 461-0233
2 in this area
22 Total Sales
Map
Source: California Regional Multiple Listing Service (CRMLS)
MLS Number: OC22194316
APN: 079-601-24
- 7232 W Cerritos Ave
- 7232 Cerritos Ave
- 7100 Cerritos Ave Unit 112
- 10531 Western Ave
- 7556 Cody Dr
- 3218 W Ravenswood Dr
- 1370 S Oriole St
- 3585 W Greentree Cir Unit D
- 10712 Knott Ave
- 3532 W Stonepine Ln Unit B
- 3501 W Greentree Cir Unit F
- 10430 Drake Way
- 7652 Cerritos Ave Unit E
- 7131 Harmony Ln
- 1227 S Goldstone Cir
- 3400 W Glen Holly Dr
- 3245 Donovan Ranch Rd
- 10456 W Briar Oaks Dr Unit A
- 10860 Jasmine Ln
- 3647 W Myra Ave
- 7231 Grandoaks Dr
- 7221 Grandoaks Dr
- 7241 Grandoaks Dr
- 3334 W Brady Ave
- 7211 Grandoaks Dr
- 3338 W Brady Ave
- 3330 W Brady Ave
- 7251 Grandoaks Dr
- 3340 W Brady Ave
- 7230 Grandoaks Dr
- 10391 S Oakhaven Dr
- 10391 Oakhaven Dr
- 3326 W Brady Ave
- 7220 Grandoaks Dr
- 7201 Grandoaks Dr
- 3344 W Brady Ave
- 7210 Grandoaks Dr
- 7261 Grandoaks Dr
- 3322 W Brady Ave
- 3348 W Brady Ave
