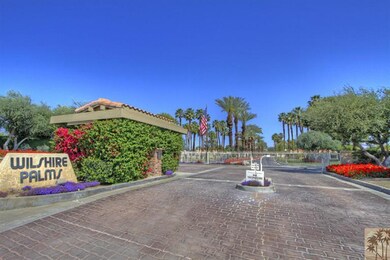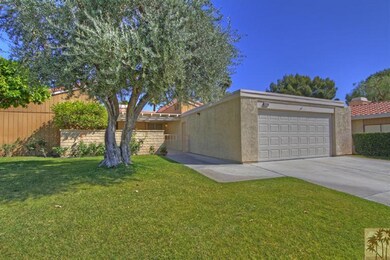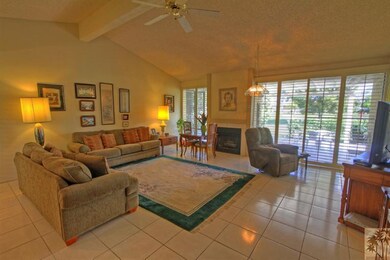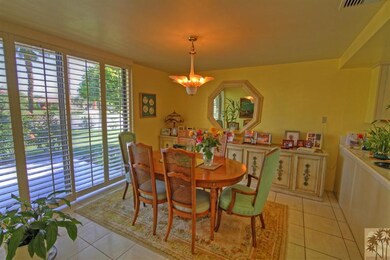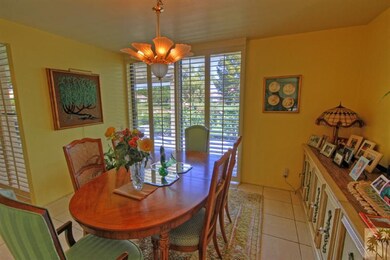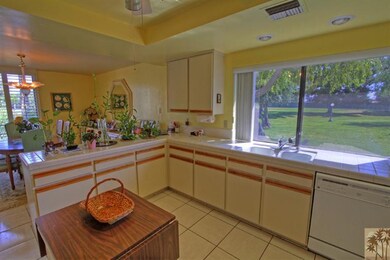
72310 Beverly Way Rancho Mirage, CA 92270
Estimated Value: $495,000 - $558,000
Highlights
- Horse Property
- Spa
- Tennis Courts
- James Earl Carter Elementary School Rated A-
- Gated Community
- Fireplace
About This Home
As of August 2012Behind the gates of Wilshire Palms is a delightful 3 bedroom 2 bath condo is priced to sell and waiting for your personal touch. This condo has plantation shutters, vaulted ceilings for a bright and airy feeling, covered patio and yes, the amazing roses are included. The community offers 6 pools and spas and four tennis courts on 40 acres. Conveniently located to close to the river and many restaurants. Come and see this one today!
Last Agent to Sell the Property
Keller Williams Luxury Homes License #01414494 Listed on: 04/12/2012

Last Buyer's Agent
Bill MacMillan
License #01226348
Home Details
Home Type
- Single Family
Est. Annual Taxes
- $3,975
Year Built
- Built in 1979
Lot Details
- 3,920
HOA Fees
- $520 Monthly HOA Fees
Home Design
- Slab Foundation
Interior Spaces
- 1,922 Sq Ft Home
- 1-Story Property
- Wet Bar
- Fireplace
- Ceramic Tile Flooring
- Laundry in Garage
Bedrooms and Bathrooms
- 3 Bedrooms
- 3 Full Bathrooms
Pool
- Spa
- Outdoor Pool
Utilities
- Forced Air Heating and Cooling System
- Property is located within a water district
- Sewer in Street
Additional Features
- Horse Property
- 3,920 Sq Ft Lot
- Ground Level
Listing and Financial Details
- Assessor Parcel Number 685301045
Community Details
Overview
- Wilshire Palms Subdivision
Recreation
- Tennis Courts
- Community Pool
- Community Spa
Security
- Gated Community
Ownership History
Purchase Details
Purchase Details
Home Financials for this Owner
Home Financials are based on the most recent Mortgage that was taken out on this home.Purchase Details
Purchase Details
Similar Homes in the area
Home Values in the Area
Average Home Value in this Area
Purchase History
| Date | Buyer | Sale Price | Title Company |
|---|---|---|---|
| Witt Michael | -- | None Available | |
| Witt Michael P | $239,000 | Ticor Title | |
| Chapnick Shirley Alton | -- | -- | |
| Chapnick Allan A | -- | -- |
Mortgage History
| Date | Status | Borrower | Loan Amount |
|---|---|---|---|
| Open | Witt Michael P | $100,000 | |
| Closed | Witt Michael P | $139,000 |
Property History
| Date | Event | Price | Change | Sq Ft Price |
|---|---|---|---|---|
| 08/06/2012 08/06/12 | Sold | $239,000 | 0.0% | $124 / Sq Ft |
| 06/04/2012 06/04/12 | Price Changed | $239,000 | -2.0% | $124 / Sq Ft |
| 05/08/2012 05/08/12 | Price Changed | $244,000 | -2.0% | $127 / Sq Ft |
| 04/25/2012 04/25/12 | Price Changed | $249,000 | -3.9% | $130 / Sq Ft |
| 04/12/2012 04/12/12 | For Sale | $259,000 | -- | $135 / Sq Ft |
Tax History Compared to Growth
Tax History
| Year | Tax Paid | Tax Assessment Tax Assessment Total Assessment is a certain percentage of the fair market value that is determined by local assessors to be the total taxable value of land and additions on the property. | Land | Improvement |
|---|---|---|---|---|
| 2023 | $3,975 | $282,870 | $70,714 | $212,156 |
| 2022 | $3,778 | $277,325 | $69,328 | $207,997 |
| 2021 | $3,687 | $271,888 | $67,969 | $203,919 |
| 2020 | $3,623 | $269,102 | $67,273 | $201,829 |
| 2019 | $3,558 | $263,826 | $65,954 | $197,872 |
| 2018 | $3,581 | $258,654 | $64,662 | $193,992 |
| 2017 | $3,515 | $253,584 | $63,395 | $190,189 |
| 2016 | $3,437 | $248,612 | $62,152 | $186,460 |
| 2015 | $3,450 | $244,879 | $61,219 | $183,660 |
| 2014 | $3,398 | $240,084 | $60,021 | $180,063 |
Agents Affiliated with this Home
-
Signe Beck

Seller's Agent in 2012
Signe Beck
Keller Williams Luxury Homes
(760) 409-5181
161 Total Sales
-
B
Buyer's Agent in 2012
Bill MacMillan
Map
Source: California Desert Association of REALTORS®
MLS Number: 21451881
APN: 685-301-045
- 72310 Beverly Way
- 72300 Beverly Way
- 72320 Beverly Way
- 72270 Beverly Way Unit 47
- 72340 Beverly Way
- 72315 Beverly Way
- 72295 Beverly Way
- 72260 Beverly Way
- 39607 Bedford Dr Unit 49
- 72350 Beverly Way
- 39587 Bedford Dr
- 72335 Beverly Way
- 39690 Bedford Dr
- 72295 Roxbury Dr
- 72325 Roxbury Dr
- 39567 Bedford Dr
- 39700 Bedford Dr
- 72335 Roxbury Dr
- 72360 Beverly Way
- 0 Rodeo Way

