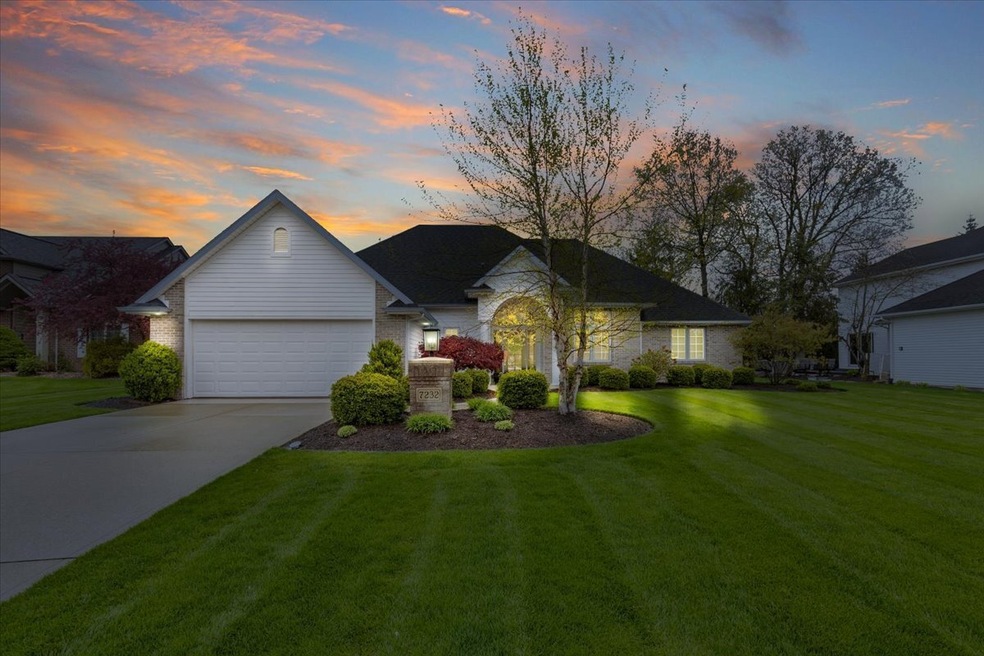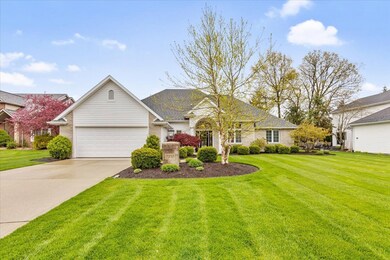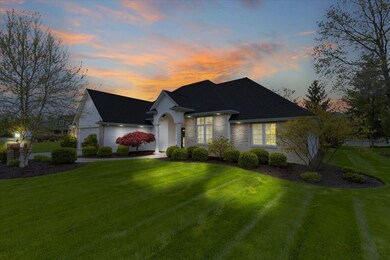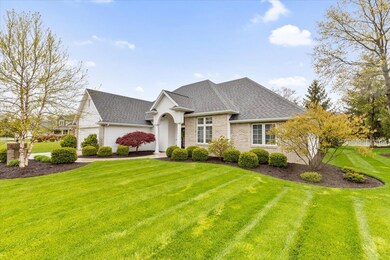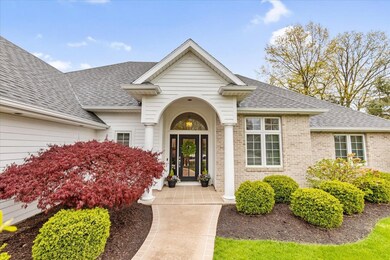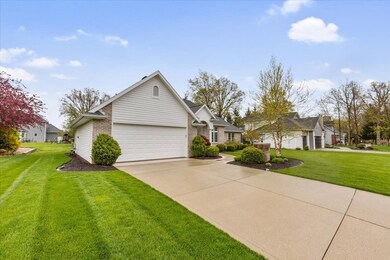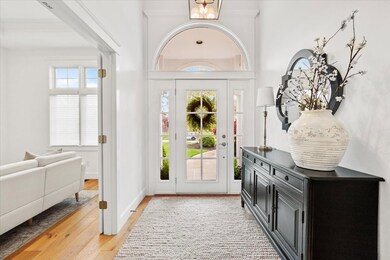
7232 Pleasant Run Ct Fort Wayne, IN 46835
Northeast Fort Wayne NeighborhoodHighlights
- Mature Trees
- Ranch Style House
- No HOA
- Vaulted Ceiling
- Engineered Wood Flooring
- Covered patio or porch
About This Home
As of November 2024A REWARDING ESCAPE PEACEFULLY SITUATED: Luxurious & upgraded, this 2 bedroom, 2 full bathroom home rests on a peaceful lot in a cul-de-sac in the Cherry Hill neighborhood. The Cherry Hill addition is situated among rolling hills with the Cherry Hill Golf Course winding through much of the addition. Richly-appointed spaces include, a bright, professional-grade kitchen, spectacular design & upgrades galore! Boasting an array of sleek finishes and a thoughtful open plan layout. Features incl: wide plank White Oak hdwd floors, roman shades, Silhouette blinds, open concept liv, dining & kitchen area. Kitchen features white quartz counters, new Dutch made cabinets high end SS appliances. Primary Ste with new light fixtures, WI closet w/organizers
Last Agent to Sell the Property
F.C. Tucker Company License #RB14038885 Listed on: 05/02/2023

Home Details
Home Type
- Single Family
Est. Annual Taxes
- $3,074
Year Built
- Built in 2000
Lot Details
- 0.28 Acre Lot
- Mature Trees
Parking
- 2 Car Attached Garage
- Garage Door Opener
Home Design
- Ranch Style House
- Brick Exterior Construction
- Slab Foundation
- Vinyl Siding
Interior Spaces
- 1,664 Sq Ft Home
- Woodwork
- Vaulted Ceiling
- Entrance Foyer
- Engineered Wood Flooring
- Pull Down Stairs to Attic
- Fire and Smoke Detector
- Laundry on main level
Kitchen
- Eat-In Kitchen
- Breakfast Bar
- Gas Oven
- Gas Cooktop
- Microwave
- Dishwasher
- Disposal
Bedrooms and Bathrooms
- 2 Bedrooms
- Walk-In Closet
- 2 Full Bathrooms
- Dual Vanity Sinks in Primary Bathroom
Schools
- Arlington Elementary School
- Jefferson Middle School
- Jeff H Towles Intermediate School
- Northrop High School
Additional Features
- Covered patio or porch
- Forced Air Heating System
Community Details
- No Home Owners Association
- Cherry Hills Subdivision
Listing and Financial Details
- Tax Lot 3
- Assessor Parcel Number 020814126010000072
Ownership History
Purchase Details
Home Financials for this Owner
Home Financials are based on the most recent Mortgage that was taken out on this home.Purchase Details
Home Financials for this Owner
Home Financials are based on the most recent Mortgage that was taken out on this home.Purchase Details
Home Financials for this Owner
Home Financials are based on the most recent Mortgage that was taken out on this home.Purchase Details
Home Financials for this Owner
Home Financials are based on the most recent Mortgage that was taken out on this home.Purchase Details
Home Financials for this Owner
Home Financials are based on the most recent Mortgage that was taken out on this home.Similar Homes in Fort Wayne, IN
Home Values in the Area
Average Home Value in this Area
Purchase History
| Date | Type | Sale Price | Title Company |
|---|---|---|---|
| Warranty Deed | $414,000 | Metropolitan Title Of In | |
| Warranty Deed | $391,000 | Fidelity National Title | |
| Corporate Deed | -- | Titan Title Services Llc | |
| Warranty Deed | -- | Titan Title Services Llc | |
| Warranty Deed | -- | Lawyers Title Ins |
Mortgage History
| Date | Status | Loan Amount | Loan Type |
|---|---|---|---|
| Previous Owner | $154,500 | New Conventional | |
| Previous Owner | $20,000 | Credit Line Revolving | |
| Previous Owner | $155,000 | New Conventional | |
| Previous Owner | $138,000 | Unknown | |
| Previous Owner | $138,904 | Purchase Money Mortgage | |
| Previous Owner | $26,045 | Purchase Money Mortgage | |
| Previous Owner | $152,000 | Fannie Mae Freddie Mac |
Property History
| Date | Event | Price | Change | Sq Ft Price |
|---|---|---|---|---|
| 11/05/2024 11/05/24 | Sold | $414,000 | -3.7% | $249 / Sq Ft |
| 10/01/2024 10/01/24 | Price Changed | $429,900 | -2.3% | $258 / Sq Ft |
| 09/19/2024 09/19/24 | For Sale | $439,900 | +12.5% | $264 / Sq Ft |
| 06/30/2023 06/30/23 | Sold | $391,000 | +5.7% | $235 / Sq Ft |
| 05/06/2023 05/06/23 | Pending | -- | -- | -- |
| 05/02/2023 05/02/23 | For Sale | $369,900 | -- | $222 / Sq Ft |
Tax History Compared to Growth
Tax History
| Year | Tax Paid | Tax Assessment Tax Assessment Total Assessment is a certain percentage of the fair market value that is determined by local assessors to be the total taxable value of land and additions on the property. | Land | Improvement |
|---|---|---|---|---|
| 2024 | $3,294 | $315,100 | $50,000 | $265,100 |
| 2023 | $3,294 | $288,200 | $50,000 | $238,200 |
| 2022 | $3,075 | $271,800 | $50,000 | $221,800 |
| 2021 | $2,502 | $223,200 | $40,800 | $182,400 |
| 2020 | $2,355 | $215,200 | $40,800 | $174,400 |
| 2019 | $2,339 | $214,800 | $40,800 | $174,000 |
| 2018 | $2,326 | $212,300 | $40,800 | $171,500 |
| 2017 | $2,302 | $208,300 | $40,800 | $167,500 |
| 2016 | $2,142 | $197,000 | $40,800 | $156,200 |
| 2014 | $1,829 | $176,900 | $40,800 | $136,100 |
| 2013 | $1,769 | $171,400 | $40,800 | $130,600 |
Agents Affiliated with this Home
-
Kelly Barile
K
Seller's Agent in 2024
Kelly Barile
CENTURY 21 Bradley Realty, Inc
(260) 399-1177
1 in this area
6 Total Sales
-
A.J. Sheehe

Seller Co-Listing Agent in 2024
A.J. Sheehe
CENTURY 21 Bradley Realty, Inc
(260) 705-7887
4 in this area
127 Total Sales
-
Bradley Stinson

Buyer's Agent in 2024
Bradley Stinson
North Eastern Group Realty
(260) 615-6753
23 in this area
264 Total Sales
-
Melissa Roop

Seller's Agent in 2023
Melissa Roop
F.C. Tucker Company
(260) 413-8374
1 in this area
58 Total Sales
-
Non-BLC Member
N
Buyer's Agent in 2023
Non-BLC Member
MIBOR REALTOR® Association
(317) 956-1912
-
I
Buyer's Agent in 2023
IUO Non-BLC Member
Non-BLC Office
Map
Source: MIBOR Broker Listing Cooperative®
MLS Number: 21918847
APN: 02-08-14-126-010.000-072
- 8105 Mystic Dr
- 7016 Hawksnest Trail
- 8018 Taliesin Way
- 6815 Nighthawk Dr
- 8423 Cinnabar Ct
- 6704 Cherry Hill Pkwy
- 7007 Hazelett Rd
- 8505 Crenshaw Ct
- 6435 Cathedral Oaks Place
- 8014 Westwick Place
- 8206 Castle Pines Place
- 7505 Sweet Spire Dr
- 7289 Wolfsboro Ln
- 7302 Lemmy Ln
- TBD Rothman Rd
- 8401 Rothman Rd
- 7901 Rothman Rd
- 6911 Cherbourg Dr
- 8005 Mackinac Cove
- 6827 Belle Plain Cove
