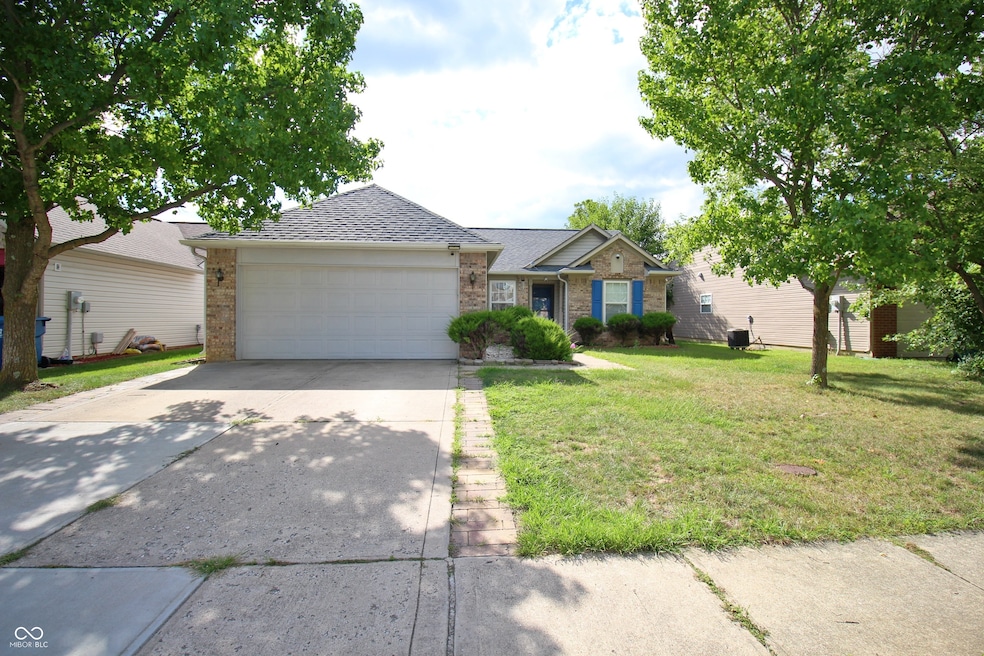7236 Barnwell Place Indianapolis, IN 46217
Linden Wood NeighborhoodEstimated payment $1,556/month
Highlights
- Cathedral Ceiling
- Ranch Style House
- Eat-In Kitchen
- William Henry Burkhart Elementary School Rated A-
- 2 Car Attached Garage
- Walk-In Closet
About This Home
Located at 7236 Barnwell PL, INDIANAPOLIS, IN, this single-family residence offers an inviting home, ready for you to move in and begin creating lasting memories. The living room is designed to impress, drawing you in with its expansive vaulted ceiling, a feature that amplifies the sense of space and light, making it a wonderful area to relax and enjoy the ambiance. The property provides the luxury of two full bathrooms, offering convenience and comfort for everyday living. Three bedrooms offer private retreats for rest and rejuvenation. The fenced backyard presents a secure and private outdoor space, perfect for recreation and relaxation, while the patio provides an excellent setting for al fresco dining and entertaining. This 1272 square foot home sits on a 5184 square foot lot and offers a delightful blend of comfort and convenience, built in 2003 with a single-story design. Discover the simple pleasures of homeownership in this inviting residence.
Home Details
Home Type
- Single Family
Est. Annual Taxes
- $2,476
Year Built
- Built in 2003
Lot Details
- 5,184 Sq Ft Lot
- Landscaped with Trees
HOA Fees
- $28 Monthly HOA Fees
Parking
- 2 Car Attached Garage
Home Design
- Ranch Style House
- Brick Exterior Construction
- Slab Foundation
- Vinyl Siding
Interior Spaces
- 1,272 Sq Ft Home
- Cathedral Ceiling
- Paddle Fans
- Combination Kitchen and Dining Room
- Attic Access Panel
Kitchen
- Eat-In Kitchen
- Gas Oven
- Microwave
- Dishwasher
- Disposal
Flooring
- Laminate
- Vinyl
Bedrooms and Bathrooms
- 3 Bedrooms
- Walk-In Closet
- 2 Full Bathrooms
Laundry
- Laundry Room
- Dryer
- Washer
Home Security
- Smart Thermostat
- Fire and Smoke Detector
Utilities
- Forced Air Heating and Cooling System
- Gas Water Heater
Community Details
- The Villages Of Cobblestone Subdivision
- Property managed by COBBLESTONES HOA
- The community has rules related to covenants, conditions, and restrictions
Listing and Financial Details
- Tax Lot 491414112010000500
- Assessor Parcel Number 491414112010000500
Map
Home Values in the Area
Average Home Value in this Area
Tax History
| Year | Tax Paid | Tax Assessment Tax Assessment Total Assessment is a certain percentage of the fair market value that is determined by local assessors to be the total taxable value of land and additions on the property. | Land | Improvement |
|---|---|---|---|---|
| 2024 | $2,518 | $196,800 | $21,300 | $175,500 |
| 2023 | $2,518 | $195,700 | $21,300 | $174,400 |
| 2022 | $2,448 | $182,600 | $21,300 | $161,300 |
| 2021 | $1,904 | $145,100 | $21,300 | $123,800 |
| 2020 | $1,698 | $132,200 | $21,300 | $110,900 |
| 2019 | $1,723 | $133,500 | $19,500 | $114,000 |
| 2018 | $1,419 | $117,300 | $19,500 | $97,800 |
| 2017 | $1,351 | $114,200 | $19,500 | $94,700 |
| 2016 | $1,261 | $108,800 | $19,500 | $89,300 |
| 2014 | $1,007 | $104,400 | $19,500 | $84,900 |
| 2013 | $1,023 | $101,500 | $19,500 | $82,000 |
Property History
| Date | Event | Price | Change | Sq Ft Price |
|---|---|---|---|---|
| 09/12/2025 09/12/25 | Price Changed | $248,000 | -0.8% | $195 / Sq Ft |
| 08/28/2025 08/28/25 | For Sale | $250,000 | -- | $197 / Sq Ft |
Purchase History
| Date | Type | Sale Price | Title Company |
|---|---|---|---|
| Warranty Deed | -- | None Listed On Document | |
| Interfamily Deed Transfer | -- | None Available | |
| Deed | $143,000 | -- | |
| Warranty Deed | $143,000 | Chicago Title Company,Llc | |
| Warranty Deed | -- | Chicago Title Smith Valley |
Mortgage History
| Date | Status | Loan Amount | Loan Type |
|---|---|---|---|
| Open | $223,100 | New Conventional | |
| Previous Owner | $137,740 | New Conventional | |
| Previous Owner | $138,710 | New Conventional | |
| Previous Owner | $92,091 | FHA | |
| Previous Owner | $0 | Stand Alone Second | |
| Previous Owner | $124,540 | FHA |
Source: MIBOR Broker Listing Cooperative®
MLS Number: 22059657
APN: 49-14-14-112-010.000-500
- 7238 Moultrie Dr
- 7303 Beal Ln
- 1108 Nanwich Ct
- 7126 Forest Park Dr
- 940 Beal Way
- 1148 Nanwich Ct
- 923 Bogalusa Ct
- 747 Yosemite Dr
- 830 Yosemite Dr
- 7616 Buck Valley Ct
- 1150 Alydar Cir
- 7201 Broyles Ln
- 1314 Tommy Lee Ct
- 7146 Chandler Ct
- 7412 Lattice Dr
- 7259 Registry Dr
- 7109 Chandler Dr
- 7551 Shannon Lakes Way
- 655 Yosemite Dr
- 631 Deer Trail Dr
- 707 Deer Trail Dr
- 6909 Murphys Landing Ln
- 6650 Creek Bay Dr
- 7266 Lockwood Ln
- 311 Jordan Rd
- 6409 Alonzo Dr
- 1722 Brassica Way
- 7202 Winslet Blvd
- 6632 Sonesta Dr
- 6234 Alonzo Dr
- 7247 Vista Cir
- 7237 Kimble Dr
- 6545 Black Antler Dr
- 6606 Black Antler Dr
- 2607 Governors Point Ave
- 2433 Black Antler Ct
- 2525 Black Antler Ct
- 7818 Sergi Canyon Dr
- 6789 S East St
- 2819 Cahokia Ct







