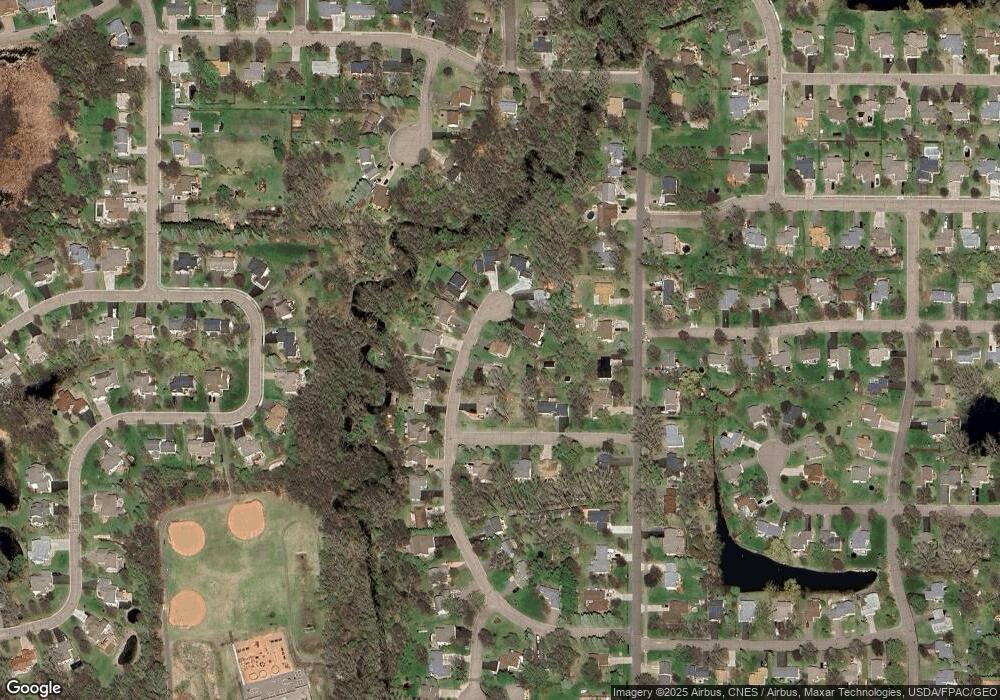Estimated Value: $379,000 - $391,000
3
Beds
2
Baths
1,566
Sq Ft
$247/Sq Ft
Est. Value
About This Home
This home is located at 7236 Clear Ridge, Hugo, MN 55038 and is currently estimated at $386,800, approximately $246 per square foot. 7236 Clear Ridge is a home located in Anoka County with nearby schools including Centerville Elementary School, Centennial Middle School, and Centennial High School.
Ownership History
Date
Name
Owned For
Owner Type
Purchase Details
Closed on
Apr 15, 2019
Sold by
Mikula Capri and Mikula Michael Wayne
Bought by
Hutfless Brottem Brian
Current Estimated Value
Home Financials for this Owner
Home Financials are based on the most recent Mortgage that was taken out on this home.
Original Mortgage
$10,212
Interest Rate
4.2%
Mortgage Type
Stand Alone Second
Purchase Details
Closed on
Oct 29, 1999
Sold by
Leslie Steven W and Leslie Theresa L
Bought by
Mikula Michael Wayne
Create a Home Valuation Report for This Property
The Home Valuation Report is an in-depth analysis detailing your home's value as well as a comparison with similar homes in the area
Home Values in the Area
Average Home Value in this Area
Purchase History
| Date | Buyer | Sale Price | Title Company |
|---|---|---|---|
| Hutfless Brottem Brian | $260,000 | Entitle Inc | |
| Mikula Michael Wayne | $147,777 | -- |
Source: Public Records
Mortgage History
| Date | Status | Borrower | Loan Amount |
|---|---|---|---|
| Closed | Hutfless Brottem Brian | $10,212 |
Source: Public Records
Tax History Compared to Growth
Tax History
| Year | Tax Paid | Tax Assessment Tax Assessment Total Assessment is a certain percentage of the fair market value that is determined by local assessors to be the total taxable value of land and additions on the property. | Land | Improvement |
|---|---|---|---|---|
| 2025 | $4,374 | $361,900 | $134,100 | $227,800 |
| 2024 | $4,374 | $367,700 | $141,100 | $226,600 |
| 2023 | $3,890 | $347,000 | $119,100 | $227,900 |
| 2022 | $3,516 | $333,800 | $88,400 | $245,400 |
| 2021 | $3,636 | $258,300 | $60,600 | $197,700 |
| 2020 | $3,783 | $260,600 | $72,400 | $188,200 |
| 2019 | $4,942 | $258,300 | $70,500 | $187,800 |
| 2018 | $4,354 | $234,800 | $0 | $0 |
| 2017 | $4,277 | $225,800 | $0 | $0 |
| 2016 | $3,984 | $202,500 | $0 | $0 |
| 2015 | -- | $202,500 | $63,900 | $138,600 |
| 2014 | -- | $181,600 | $59,500 | $122,100 |
Source: Public Records
Map
Nearby Homes
- 7333 Peltier Cir
- 7159 Shad Ave
- 1858 Laramee Ln
- 2098 Willow Cir
- 7230 Bay Dr
- 7255 Fall Dr
- Itasca Plan at Watermark - Landmark Collection
- Lewis Plan at Watermark - Landmark Collection
- Clearwater Plan at Watermark - Landmark Collection
- Lewis Plan at Watermark - Discovery Collection
- 7528 Lotus Ln
- Donovan Plan at Watermark - Heritage Collection
- Buckingham Plan at Watermark - Lifestyle Villa Collection
- 7653 Swan St
- Cordoba Plan at Watermark - Lifestyle Villa Collection
- Corsica Plan at Watermark - Lifestyle Villa Collection
- Courtland II Plan at Watermark - Heritage Collection
- Courtland Plan at Watermark - Heritage Collection
- 7587 Swan St
- Sinclair Plan at Watermark - Landmark Collection
- 7242 Clear Ridge
- 7222 Clear Ridge
- 7248 Clear Ridge
- 7239 Clear Ridge
- 7233 Clear Ridge
- 7245 Clear Ridge
- XXX Steven Ln
- XXX1 Steven Ln
- 7227 Clear Ridge
- 7251 Clear Ridge
- 7254 Clear Ridge
- XXXX Steven Ln
- 7221 Clear Ridge
- 7241 Mill Rd
- 7245 Mill Rd
- 7231 Mill Rd
- 7215 Clear Ridge
- 1776 Steven Ln
- 7206 Clear Ridge
- 1784 Steven Ln
