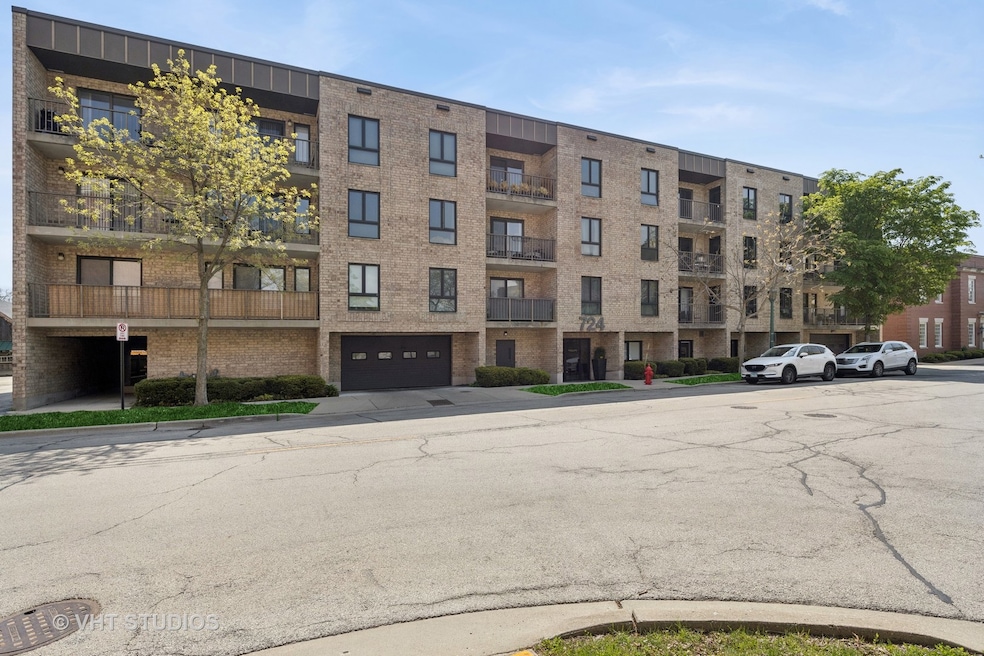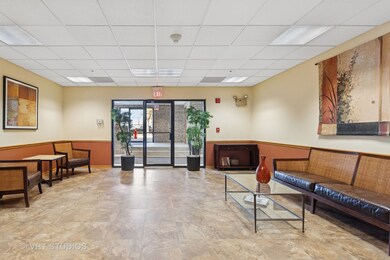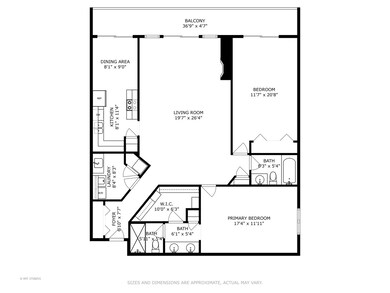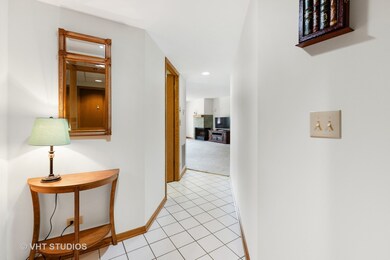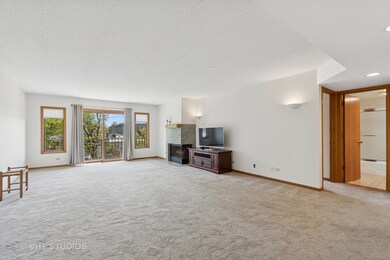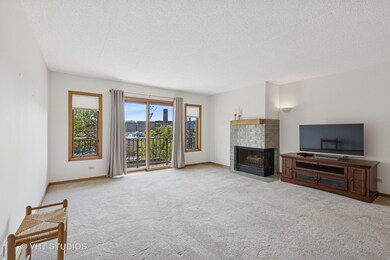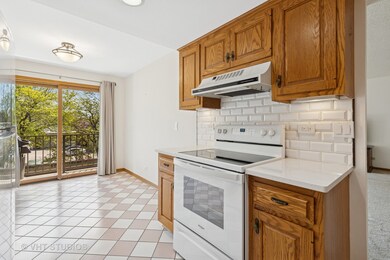
724 12th St Unit 212 Wilmette, IL 60091
Highlights
- End Unit
- 4-minute walk to Wilmette Station
- Elevator
- Central Elementary School Rated A
- Covered patio or porch
- 4-minute walk to Village Hall Green
About This Home
As of July 2025Welcome to this wonderful light and bright 2 Bedroom, 2 Bath end unit located in the heart of downtown Wilmette in the Village Centre Condominiums. You'll be delighted with its many special features including a generous size living/dining room with gas fireplace, new ceramic surround and mantle in Living Room with sliding doors to the balcony. An updated Eat-In Kitchen with new stove, countertops, backsplash, lighting, pantry and breakfast area all leading to a huge east facing balcony with gas grill! The primary suite has a large walk-in closet, double vanity sinks and separate toilet/shower area. The 2nd bedroom also has great closet space and opens up to the balcony. The in-unit laundry room has a sink and plenty of extra storage space. One indoor heated garage Parking Space and a Storage locker on the 1st floor are included in the assesment. Close to Shops, Cafes, Library, Beach, Ravinia and Metra. Well managed Building. Make this your home! Buyer pays Wilmette Transfer Tax.
Last Agent to Sell the Property
@properties Christie's International Real Estate License #475143856 Listed on: 05/22/2025

Last Buyer's Agent
@properties Christie's International Real Estate License #475148848

Property Details
Home Type
- Condominium
Est. Annual Taxes
- $5,209
Year Built
- Built in 1991
Lot Details
- End Unit
- Dog Run
- Additional Parcels
HOA Fees
- $662 Monthly HOA Fees
Parking
- 1 Car Garage
- Parking Included in Price
Home Design
- Brick Exterior Construction
- Concrete Perimeter Foundation
Interior Spaces
- 1,567 Sq Ft Home
- 4-Story Property
- Ceiling Fan
- Drapes & Rods
- Window Screens
- Entrance Foyer
- Living Room with Fireplace
- Open Floorplan
- Dining Room
- Storage
- Laundry Room
- Intercom
Flooring
- Carpet
- Ceramic Tile
Bedrooms and Bathrooms
- 2 Bedrooms
- 2 Potential Bedrooms
- Walk-In Closet
- 2 Full Bathrooms
- Dual Sinks
- Separate Shower
Outdoor Features
- Balcony
- Covered patio or porch
Schools
- New Trier Twp High School Northfield/Wi
Utilities
- Central Air
- Radiant Heating System
Listing and Financial Details
- Senior Tax Exemptions
- Homeowner Tax Exemptions
Community Details
Overview
- Association fees include heat, air conditioning, water, insurance, tv/cable, exterior maintenance, lawn care, scavenger, snow removal
- 36 Units
- Megan Mcconnell Association, Phone Number (847) 998-0404
- Property managed by NS Management
Amenities
- Elevator
- Community Storage Space
Pet Policy
- Pets up to 40 lbs
- Dogs and Cats Allowed
Security
- Resident Manager or Management On Site
Ownership History
Purchase Details
Home Financials for this Owner
Home Financials are based on the most recent Mortgage that was taken out on this home.Purchase Details
Purchase Details
Similar Homes in Wilmette, IL
Home Values in the Area
Average Home Value in this Area
Purchase History
| Date | Type | Sale Price | Title Company |
|---|---|---|---|
| Special Warranty Deed | -- | None Listed On Document | |
| Deed In Lieu Of Foreclosure | $230,885 | None Listed On Document | |
| Interfamily Deed Transfer | -- | None Available |
Mortgage History
| Date | Status | Loan Amount | Loan Type |
|---|---|---|---|
| Previous Owner | $390,000 | Reverse Mortgage Home Equity Conversion Mortgage |
Property History
| Date | Event | Price | Change | Sq Ft Price |
|---|---|---|---|---|
| 07/16/2025 07/16/25 | Sold | $401,000 | -2.0% | $256 / Sq Ft |
| 05/28/2025 05/28/25 | Pending | -- | -- | -- |
| 05/22/2025 05/22/25 | For Sale | $409,000 | +27.8% | $261 / Sq Ft |
| 05/20/2024 05/20/24 | Sold | $320,000 | -3.0% | -- |
| 04/12/2024 04/12/24 | Pending | -- | -- | -- |
| 04/10/2024 04/10/24 | For Sale | $330,000 | -- | -- |
Tax History Compared to Growth
Tax History
| Year | Tax Paid | Tax Assessment Tax Assessment Total Assessment is a certain percentage of the fair market value that is determined by local assessors to be the total taxable value of land and additions on the property. | Land | Improvement |
|---|---|---|---|---|
| 2024 | $5,065 | $28,288 | $2,146 | $26,142 |
| 2023 | $4,753 | $28,288 | $2,146 | $26,142 |
| 2022 | $4,753 | $28,288 | $2,146 | $26,142 |
| 2021 | $4,433 | $23,058 | $1,560 | $21,498 |
| 2020 | $4,465 | $23,058 | $1,560 | $21,498 |
| 2019 | $4,329 | $25,149 | $1,560 | $23,589 |
| 2018 | $3,120 | $19,297 | $1,326 | $17,971 |
| 2017 | $3,058 | $19,297 | $1,326 | $17,971 |
| 2016 | $3,264 | $19,297 | $1,326 | $17,971 |
| 2015 | $3,245 | $17,569 | $1,092 | $16,477 |
| 2014 | $3,216 | $17,569 | $1,092 | $16,477 |
| 2013 | $3,047 | $17,569 | $1,092 | $16,477 |
Agents Affiliated with this Home
-
Elizabeth Van Horn

Seller's Agent in 2025
Elizabeth Van Horn
@ Properties
(847) 702-9686
18 in this area
27 Total Sales
-
Annie flanagan

Buyer's Agent in 2025
Annie flanagan
@ Properties
(847) 867-9236
8 in this area
79 Total Sales
-
Arthur Cirignani

Seller's Agent in 2024
Arthur Cirignani
Chicago Realty Partners, Ltd
(312) 575-0100
2 in this area
193 Total Sales
Map
Source: Midwest Real Estate Data (MRED)
MLS Number: 12370805
APN: 05-34-104-038-1024
- 724 12th St Unit 303
- 724 12th St Unit 105
- 714 11th St
- 621 Green Bay Rd
- 1241 Forest Ave
- 1118 Forest Ave
- 1100 Forest Ave
- 625 Park Ave
- 925 Central Ave
- 929 Forest Ave
- 1317 Wilmette Ave
- 924 Linden Ave
- 621 Prairie Ave
- 730 Lake Ave
- 1535 Lake Ave
- 815 Linden Ave
- 1514 Walnut Ave
- 715 Forest Ave
- 1504 Elmwood Ave
- 1506 Wilmette Ave
