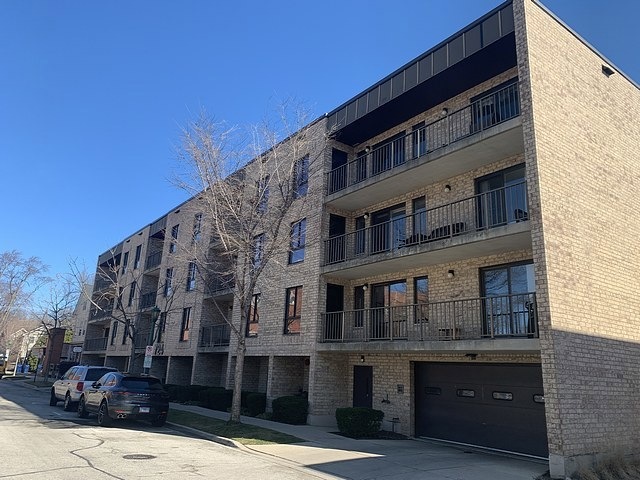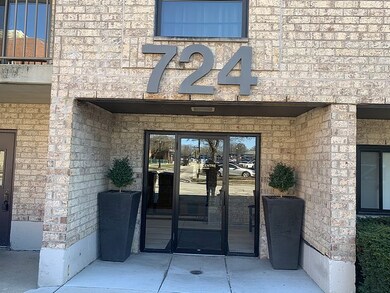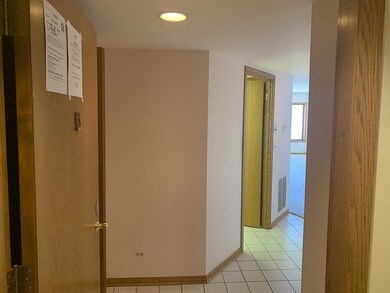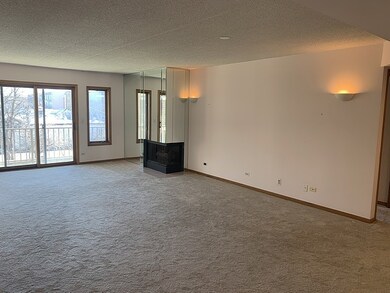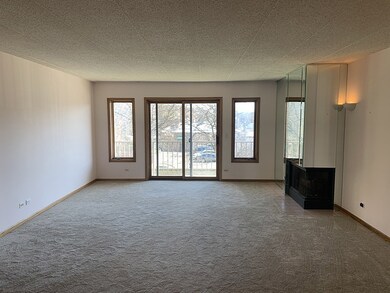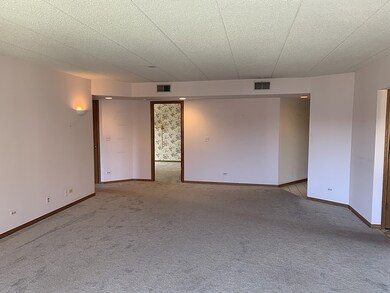
724 12th St Unit 212 Wilmette, IL 60091
Highlights
- 1 Car Attached Garage
- 4-minute walk to Wilmette Station
- Storage
- Central Elementary School Rated A
- Walk-In Closet
- 4-minute walk to Village Hall Green
About This Home
As of July 2025Spacious 2 Bedroom, 2 Bath end unit located in the heart of downtown Wilmette in Village Centre Condominiums. This unit has many very special features including generous room sizes, Fireplace in Living Room, Eat-In Kitchen with Pantry, Primary suite with walk-in closet, double vanity and shower stall in Bath, In-unit Laundry room and sliding door access to Balcony from 3 rooms. 1 Deeded indoor heated garage Parking Space and extra Storage on the 1st floor included. Close to Shops, Cafes, Library, Beach, Ravinia and Metra. Well managed Building. Make this your home! No Rentals allowed. Owner occupants only. Buyer pays Wilmette Transfer Tax. HUD Case 137-510065, Subject to Appraisal. Property is owned by the US Dept of HUD. HUD Homes are sold "AS IS". Seller makes no representations or warranties as to property condition. Equal Housing Opportunity. Pre-1978 LBP. Seller may contribute up to 3% for buyer's closing costs, upon buyer request.
Last Agent to Sell the Property
Chicago Realty Partners, Ltd License #471005369 Listed on: 04/10/2024
Last Buyer's Agent
@properties Christie's International Real Estate License #475143856

Property Details
Home Type
- Condominium
Est. Annual Taxes
- $5,027
Year Built
- Built in 1991
Lot Details
- Additional Parcels
HOA Fees
- $619 Monthly HOA Fees
Parking
- 1 Car Attached Garage
- Heated Garage
- Parking Included in Price
Home Design
- Brick Exterior Construction
Interior Spaces
- 4-Story Property
- Living Room with Fireplace
- Open Floorplan
- Storage
Bedrooms and Bathrooms
- 2 Bedrooms
- 2 Potential Bedrooms
- Walk-In Closet
- 2 Full Bathrooms
- Dual Sinks
- Separate Shower
Laundry
- Laundry in unit
- Washer and Dryer Hookup
Schools
- New Trier Twp High School Northfield/Wi
Utilities
- Central Air
- Radiant Heating System
Listing and Financial Details
- Senior Tax Exemptions
- Homeowner Tax Exemptions
Community Details
Overview
- Association fees include heat, air conditioning, water, insurance, tv/cable, exterior maintenance, lawn care, scavenger, snow removal
- 36 Units
- Megan Mcconnell Association, Phone Number (847) 998-0404
- Property managed by NS Management
Pet Policy
- Pets up to 40 lbs
- Dogs and Cats Allowed
Ownership History
Purchase Details
Home Financials for this Owner
Home Financials are based on the most recent Mortgage that was taken out on this home.Purchase Details
Purchase Details
Similar Homes in Wilmette, IL
Home Values in the Area
Average Home Value in this Area
Purchase History
| Date | Type | Sale Price | Title Company |
|---|---|---|---|
| Special Warranty Deed | -- | None Listed On Document | |
| Deed In Lieu Of Foreclosure | $230,885 | None Listed On Document | |
| Interfamily Deed Transfer | -- | None Available |
Mortgage History
| Date | Status | Loan Amount | Loan Type |
|---|---|---|---|
| Previous Owner | $390,000 | Reverse Mortgage Home Equity Conversion Mortgage |
Property History
| Date | Event | Price | Change | Sq Ft Price |
|---|---|---|---|---|
| 07/16/2025 07/16/25 | Sold | $401,000 | -2.0% | $256 / Sq Ft |
| 05/28/2025 05/28/25 | Pending | -- | -- | -- |
| 05/22/2025 05/22/25 | For Sale | $409,000 | +27.8% | $261 / Sq Ft |
| 05/20/2024 05/20/24 | Sold | $320,000 | -3.0% | -- |
| 04/12/2024 04/12/24 | Pending | -- | -- | -- |
| 04/10/2024 04/10/24 | For Sale | $330,000 | -- | -- |
Tax History Compared to Growth
Tax History
| Year | Tax Paid | Tax Assessment Tax Assessment Total Assessment is a certain percentage of the fair market value that is determined by local assessors to be the total taxable value of land and additions on the property. | Land | Improvement |
|---|---|---|---|---|
| 2024 | $5,065 | $28,288 | $2,146 | $26,142 |
| 2023 | $4,753 | $28,288 | $2,146 | $26,142 |
| 2022 | $4,753 | $28,288 | $2,146 | $26,142 |
| 2021 | $4,433 | $23,058 | $1,560 | $21,498 |
| 2020 | $4,465 | $23,058 | $1,560 | $21,498 |
| 2019 | $4,329 | $25,149 | $1,560 | $23,589 |
| 2018 | $3,120 | $19,297 | $1,326 | $17,971 |
| 2017 | $3,058 | $19,297 | $1,326 | $17,971 |
| 2016 | $3,264 | $19,297 | $1,326 | $17,971 |
| 2015 | $3,245 | $17,569 | $1,092 | $16,477 |
| 2014 | $3,216 | $17,569 | $1,092 | $16,477 |
| 2013 | $3,047 | $17,569 | $1,092 | $16,477 |
Agents Affiliated with this Home
-
Elizabeth Van Horn

Seller's Agent in 2025
Elizabeth Van Horn
@ Properties
(847) 702-9686
18 in this area
27 Total Sales
-
Annie flanagan

Buyer's Agent in 2025
Annie flanagan
@ Properties
(847) 867-9236
8 in this area
79 Total Sales
-
Arthur Cirignani

Seller's Agent in 2024
Arthur Cirignani
Chicago Realty Partners, Ltd
(312) 575-0100
2 in this area
193 Total Sales
Map
Source: Midwest Real Estate Data (MRED)
MLS Number: 12025856
APN: 05-34-104-038-1024
- 724 12th St Unit 303
- 724 12th St Unit 105
- 714 11th St
- 621 Green Bay Rd
- 1241 Forest Ave
- 1118 Forest Ave
- 1100 Forest Ave
- 625 Park Ave
- 925 Central Ave
- 929 Forest Ave
- 1317 Wilmette Ave
- 924 Linden Ave
- 621 Prairie Ave
- 730 Lake Ave
- 1535 Lake Ave
- 815 Linden Ave
- 1514 Walnut Ave
- 715 Forest Ave
- 1504 Elmwood Ave
- 1506 Wilmette Ave
