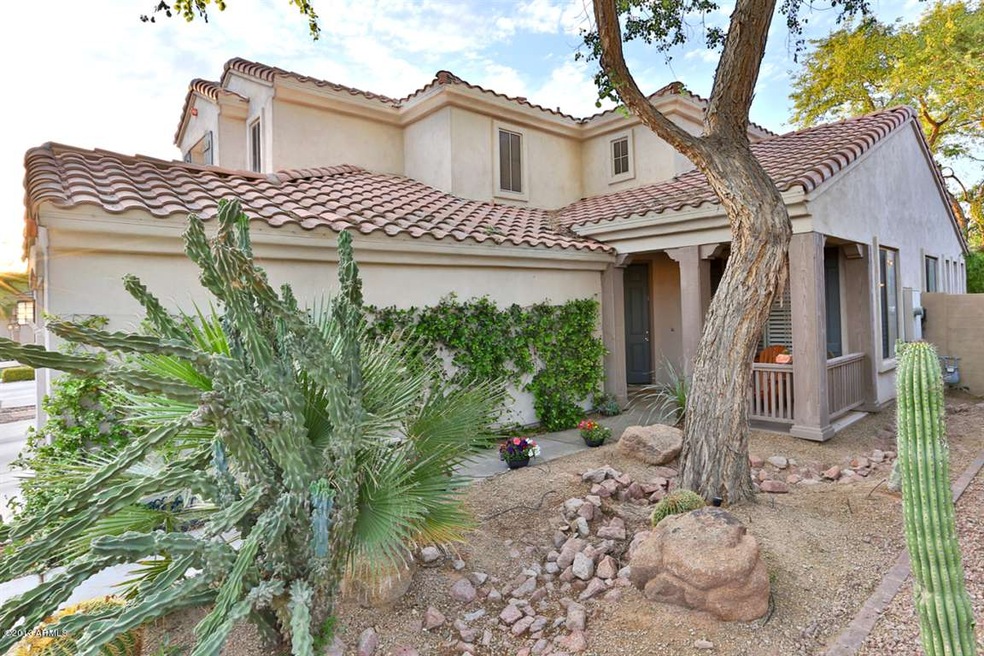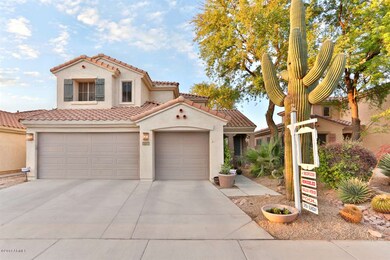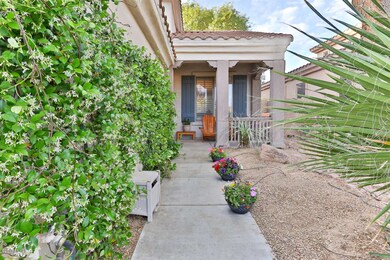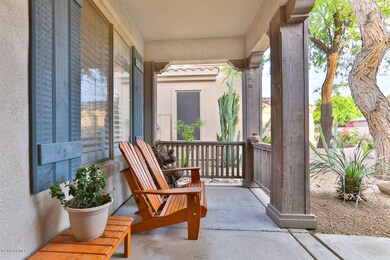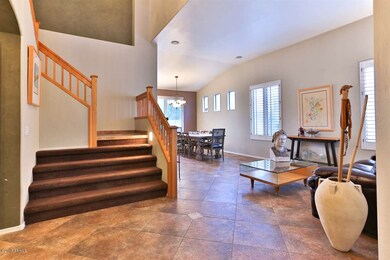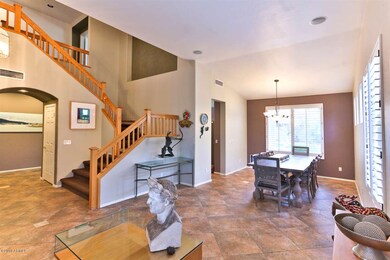
724 E Krista Way Tempe, AZ 85284
South Tempe NeighborhoodHighlights
- Play Pool
- Gated Community
- Tennis Courts
- C I Waggoner School Rated A-
- Vaulted Ceiling
- Covered patio or porch
About This Home
As of June 2019This UNSURPASSED 4 BED/3 BATH REMODELED HOME in the HIGHLY DESIRABLE,GATED, TEMPE COVENTRY is nestled on a lovely, LOW MAINTENANCE LOT & QUIET STREET mins from the 101/I-10. Enjoy the expansive FORMAL DINING ROOM,20inch NEUTRAL TILE w/INSERTS,DESIGNER PAINT,LOFTY CEILINGS, CUSTOM OAK STAIRWELL & Light-Catching WINDOWS DRESSED IN PLANTATION SHUTTERS overlooking the PRIVATE BACKYARD WALLED WITH MAJESTIC BAMBOO. Kitchen complete w/ STAINLESS APPLIANCES,GAS COOKTOP,CHEF’S ISLAND,contemporary CAESARSTONE COUNTERS, convenient PANTRY & DESKING. Refresh yourself in the SPARKLING PEBBLETEC POOL with WATERFALL & FIBER OPTIC LIGHTING. Rejuvenating HOT TUB,3 CAR GARAGE & 4th Bedroom is Remodeled Den. Stately property lined w/ citrus, ficus & desert botanical create a PICTURESQUE RETREAT AWAITING YOU!
Last Agent to Sell the Property
Realty ONE Group License #SA544457000 Listed on: 04/14/2013
Home Details
Home Type
- Single Family
Est. Annual Taxes
- $3,009
Year Built
- Built in 1998
Lot Details
- 7,298 Sq Ft Lot
- Desert faces the front of the property
- Block Wall Fence
- Front and Back Yard Sprinklers
- Sprinklers on Timer
- Grass Covered Lot
Parking
- 3 Car Direct Access Garage
- Garage Door Opener
Home Design
- Wood Frame Construction
- Tile Roof
- Stucco
Interior Spaces
- 2,537 Sq Ft Home
- 2-Story Property
- Vaulted Ceiling
- Ceiling Fan
- Double Pane Windows
- Solar Screens
- Laundry in unit
Kitchen
- Breakfast Bar
- Gas Cooktop
- Built-In Microwave
- Dishwasher
- Kitchen Island
Flooring
- Carpet
- Tile
Bedrooms and Bathrooms
- 4 Bedrooms
- Walk-In Closet
- Primary Bathroom is a Full Bathroom
- 3 Bathrooms
- Dual Vanity Sinks in Primary Bathroom
- Bathtub With Separate Shower Stall
Pool
- Play Pool
- Above Ground Spa
Schools
- C I Waggoner Elementary School
- Kyrene Middle School
- Corona Del Sol High School
Utilities
- Refrigerated Cooling System
- Heating Available
- Water Filtration System
- High Speed Internet
- Cable TV Available
Additional Features
- Covered patio or porch
- Property is near a bus stop
Listing and Financial Details
- Tax Lot 144
- Assessor Parcel Number 308-15-144
Community Details
Overview
- Property has a Home Owners Association
- Aam Llc Mgmt Co Association, Phone Number (602) 957-9191
- Built by Del Webb Coventry Homes
- Coventry Tempe Subdivision
Recreation
- Tennis Courts
- Community Playground
- Bike Trail
Security
- Gated Community
Ownership History
Purchase Details
Home Financials for this Owner
Home Financials are based on the most recent Mortgage that was taken out on this home.Purchase Details
Home Financials for this Owner
Home Financials are based on the most recent Mortgage that was taken out on this home.Purchase Details
Home Financials for this Owner
Home Financials are based on the most recent Mortgage that was taken out on this home.Purchase Details
Home Financials for this Owner
Home Financials are based on the most recent Mortgage that was taken out on this home.Purchase Details
Home Financials for this Owner
Home Financials are based on the most recent Mortgage that was taken out on this home.Similar Homes in Tempe, AZ
Home Values in the Area
Average Home Value in this Area
Purchase History
| Date | Type | Sale Price | Title Company |
|---|---|---|---|
| Warranty Deed | $492,000 | Old Republic Title Agency | |
| Warranty Deed | $425,000 | Security Title Agency | |
| Interfamily Deed Transfer | -- | Accommodation | |
| Interfamily Deed Transfer | -- | Security Title Agency | |
| Warranty Deed | $520,000 | Capital Title Agency Inc | |
| Warranty Deed | $221,054 | First American Title | |
| Warranty Deed | -- | First American Title |
Mortgage History
| Date | Status | Loan Amount | Loan Type |
|---|---|---|---|
| Open | $555,000 | New Conventional | |
| Closed | $430,100 | New Conventional | |
| Closed | $442,800 | New Conventional | |
| Previous Owner | $403,750 | New Conventional | |
| Previous Owner | $403,750 | New Conventional | |
| Previous Owner | $270,000 | Unknown | |
| Previous Owner | $210,000 | Unknown | |
| Previous Owner | $155,000 | Unknown | |
| Previous Owner | $100,000 | New Conventional | |
| Previous Owner | $150,000 | Unknown | |
| Previous Owner | $160,000 | New Conventional |
Property History
| Date | Event | Price | Change | Sq Ft Price |
|---|---|---|---|---|
| 06/04/2019 06/04/19 | Sold | $492,000 | -1.6% | $194 / Sq Ft |
| 05/04/2019 05/04/19 | Pending | -- | -- | -- |
| 04/19/2019 04/19/19 | For Sale | $499,900 | +17.6% | $197 / Sq Ft |
| 05/17/2013 05/17/13 | Sold | $425,000 | -1.2% | $168 / Sq Ft |
| 04/15/2013 04/15/13 | Pending | -- | -- | -- |
| 04/14/2013 04/14/13 | For Sale | $430,000 | -- | $169 / Sq Ft |
Tax History Compared to Growth
Tax History
| Year | Tax Paid | Tax Assessment Tax Assessment Total Assessment is a certain percentage of the fair market value that is determined by local assessors to be the total taxable value of land and additions on the property. | Land | Improvement |
|---|---|---|---|---|
| 2025 | $4,582 | $49,035 | -- | -- |
| 2024 | $4,457 | $46,700 | -- | -- |
| 2023 | $4,457 | $54,250 | $10,850 | $43,400 |
| 2022 | $4,222 | $43,500 | $8,700 | $34,800 |
| 2021 | $4,330 | $42,270 | $8,450 | $33,820 |
| 2020 | $4,221 | $39,880 | $7,970 | $31,910 |
| 2019 | $4,078 | $38,980 | $7,790 | $31,190 |
| 2018 | $3,935 | $37,330 | $7,460 | $29,870 |
| 2017 | $3,761 | $35,900 | $7,180 | $28,720 |
| 2016 | $3,800 | $37,200 | $7,440 | $29,760 |
| 2015 | $3,492 | $34,170 | $6,830 | $27,340 |
Agents Affiliated with this Home
-
Allison Wilson
A
Seller's Agent in 2019
Allison Wilson
Keller Williams Realty East Valley
(480) 878-8214
5 Total Sales
-
M
Seller Co-Listing Agent in 2019
Matthew Kochis
Keller Williams Realty East Valley
-
Paula Bandura
P
Seller's Agent in 2013
Paula Bandura
Realty One Group
(602) 228-0485
4 in this area
33 Total Sales
Map
Source: Arizona Regional Multiple Listing Service (ARMLS)
MLS Number: 4920200
APN: 308-15-144
- 501 E Sunburst Ln
- 7520 S Jentilly Ln
- 905 E Knight Ln
- 7521 S College Ave
- 218 E Sunburst Ln
- 1009 E Brentrup Dr
- 930 E Citation Ln
- 616 E Carver Rd
- 7833 S Terrace Rd
- 1156 E Vinedo Ln
- 35 E Secretariat Dr
- 8302 S Jentilly Ln
- 1231 E Sunburst Ln
- 7833 S Kenneth Place
- 7253 S Terrace Rd
- 1139 E Stephens Dr
- 62 W Secretariat Dr
- 8336 S Homestead Ln
- 987 E Divot Dr
- 194 W Sunburst Ln
