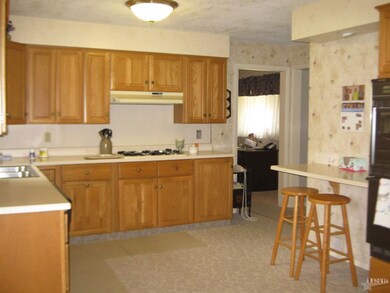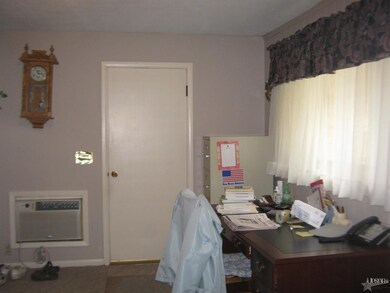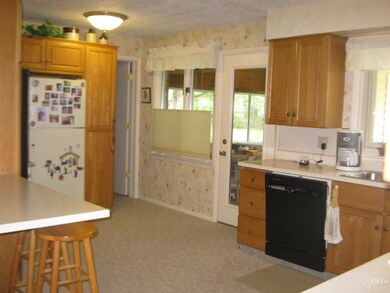
724 Elm Dr Bluffton, IN 46714
Highlights
- 0.73 Acre Lot
- Open Floorplan
- Backs to Open Ground
- Bluffton High School Rated 9+
- Ranch Style House
- Workshop
About This Home
As of June 2022*** Don't Miss Out On This Great Ranch Home Just Minutes Away From The Bluffton Schools *** This 3 Bedroom, 2 Full Bathroom Home Has 2039 Finished Square Feet On The Main Floor * NEW Lace Ceilings in Living Room, Dining Room and Foyer * Currently The 3rd Bedroom Is Being Used As A Den * The Partial Basement Features Heated Floors In The Large Family Room, A 2nd Kitchen And Laundry Room * Hosting Family And Friends Is Easy With The New Spacious 3 Seasons Room Off The Kitchen * Enjoy Winter Evenings Sitting By The Gas Log Fireplace With Thermostatic Control In The Living Room * The 2 Window Air Units, Ceiling Fans In All Bedrooms And New Room And Whole House Attic Fan Keep The Home Cool On Those Hot Summer Days * Don't Get Locked Out Of Your Home Again With The Programmable Garage Door Opener * All Windows Have Been Replaced * Newer 40 Year Shingles On Roof * The Quiet Back Yard Is Great For Children * Electricity Is Hooked Up In Shed Behind Home * Take Your Family To The River Greenway Which Is Within Walking Distance From The Home * Don't Miss Out On This Peaceful Neighborhood * Immediate Possession * IMMEDIATE POSSESSION ** Call A Realtor TODAY And Come See This Home!
Home Details
Home Type
- Single Family
Est. Annual Taxes
- $900
Year Built
- Built in 1962
Lot Details
- 0.73 Acre Lot
- Backs to Open Ground
- Privacy Fence
- Landscaped
- Sloped Lot
Parking
- 2 Car Attached Garage
- Garage Door Opener
- Off-Street Parking
Home Design
- Ranch Style House
- Poured Concrete
- Shingle Roof
- Asphalt Roof
- Vinyl Construction Material
- Limestone
Interior Spaces
- Open Floorplan
- Built-in Bookshelves
- Ceiling Fan
- Gas Log Fireplace
- Entrance Foyer
- Living Room with Fireplace
- Workshop
- Fire and Smoke Detector
- Electric Dryer Hookup
- Partially Finished Basement
Kitchen
- Oven or Range
- Laminate Countertops
- Disposal
Bedrooms and Bathrooms
- 3 Bedrooms
- Walk-In Closet
- 2 Full Bathrooms
Schools
- Bluffton Harrison Elementary And Middle School
- Bluffton Harrison High School
Utilities
- Cooling System Mounted In Outer Wall Opening
- Radiant Ceiling
- Hot Water Heating System
- Heating System Uses Gas
Additional Features
- Porch
- Suburban Location
Community Details
- River View / Riverview Subdivision
Listing and Financial Details
- Assessor Parcel Number 90-08-03-300-132.000-004
Ownership History
Purchase Details
Home Financials for this Owner
Home Financials are based on the most recent Mortgage that was taken out on this home.Purchase Details
Home Financials for this Owner
Home Financials are based on the most recent Mortgage that was taken out on this home.Purchase Details
Similar Homes in Bluffton, IN
Home Values in the Area
Average Home Value in this Area
Purchase History
| Date | Type | Sale Price | Title Company |
|---|---|---|---|
| Warranty Deed | -- | Metropolitan Title | |
| Quit Claim Deed | $315,000 | Harlan Jeffrey S | |
| Warranty Deed | $137,000 | -- |
Mortgage History
| Date | Status | Loan Amount | Loan Type |
|---|---|---|---|
| Open | $215,000 | New Conventional | |
| Previous Owner | $30,000 | New Conventional | |
| Previous Owner | $159,000 | New Conventional |
Property History
| Date | Event | Price | Change | Sq Ft Price |
|---|---|---|---|---|
| 06/10/2022 06/10/22 | Sold | $315,000 | -3.1% | $101 / Sq Ft |
| 05/16/2022 05/16/22 | Pending | -- | -- | -- |
| 05/11/2022 05/11/22 | For Sale | $325,000 | +79.1% | $104 / Sq Ft |
| 10/07/2014 10/07/14 | Sold | $181,500 | -8.1% | $62 / Sq Ft |
| 09/22/2014 09/22/14 | Pending | -- | -- | -- |
| 05/16/2014 05/16/14 | For Sale | $197,500 | -- | $68 / Sq Ft |
Tax History Compared to Growth
Tax History
| Year | Tax Paid | Tax Assessment Tax Assessment Total Assessment is a certain percentage of the fair market value that is determined by local assessors to be the total taxable value of land and additions on the property. | Land | Improvement |
|---|---|---|---|---|
| 2024 | $2,814 | $319,600 | $61,700 | $257,900 |
| 2023 | $2,527 | $294,600 | $53,600 | $241,000 |
| 2022 | $1,891 | $244,200 | $42,100 | $202,100 |
| 2021 | $1,783 | $230,600 | $42,100 | $188,500 |
| 2020 | $1,358 | $221,100 | $18,400 | $202,700 |
| 2019 | $1,502 | $212,100 | $18,400 | $193,700 |
| 2018 | $1,311 | $195,400 | $16,700 | $178,700 |
| 2017 | $975 | $191,700 | $16,700 | $175,000 |
| 2016 | $1,026 | $185,400 | $16,500 | $168,900 |
| 2014 | $1,034 | $174,000 | $15,900 | $158,100 |
| 2013 | $900 | $175,800 | $15,900 | $159,900 |
Agents Affiliated with this Home
-
Catherine Peterson

Seller's Agent in 2022
Catherine Peterson
Steffen Group
(260) 414-6353
70 in this area
150 Total Sales
-
Isaac Stoller

Buyer's Agent in 2022
Isaac Stoller
Steffen Group
(260) 413-3515
94 in this area
170 Total Sales
-
Cyndee Fiechter
C
Seller's Agent in 2014
Cyndee Fiechter
North Eastern Group Realty
75 in this area
100 Total Sales
-
Gary Shaw
G
Buyer's Agent in 2014
Gary Shaw
Shaw Real Estate & Auction
(260) 827-8294
22 in this area
41 Total Sales
Map
Source: Indiana Regional MLS
MLS Number: 201418836
APN: 90-08-03-300-132.000-004
- 516 E Townley St
- 425 E Townley St
- 410 E Silver St
- 838 Parkway Dr
- 411 E South St
- 1212 Summit Ave
- 428 E Washington St
- 306 E Market St
- 812 S Marion St
- TBD Compromise Ln
- 225 W Spring St Unit B
- 321 W Horton St
- 328 W Market St
- 624 W Cherry St
- 409 W Wabash St
- 3628 Indiana 116
- 1339 Clark Ave
- 727 N Main St
- 1791 S 300 E Unit 1
- 1797 S 300 E Unit 4






