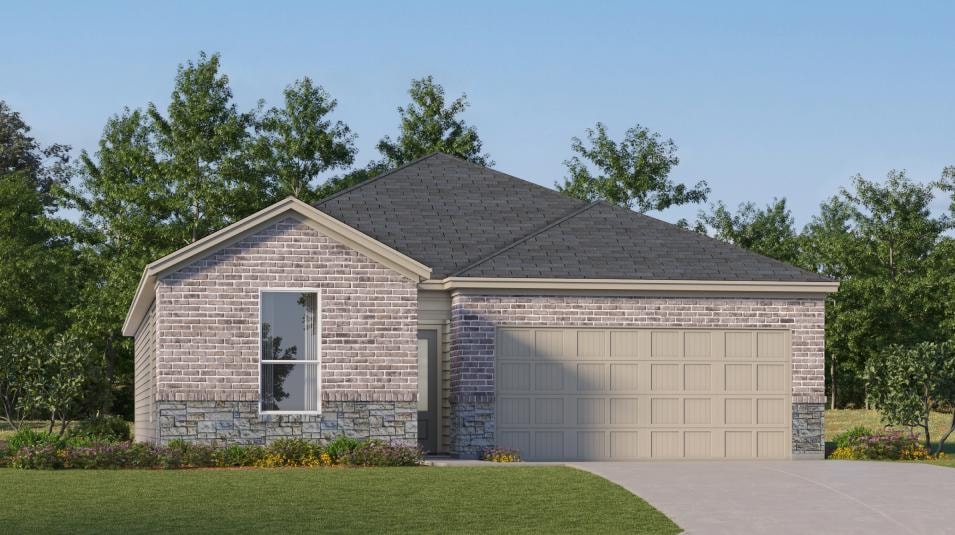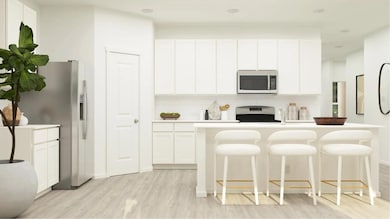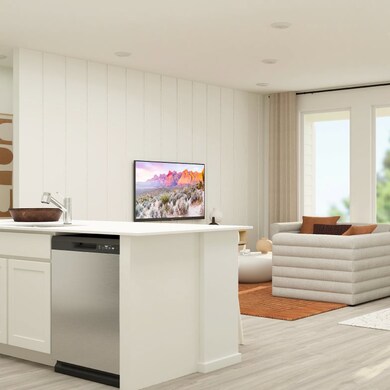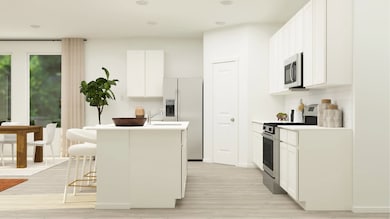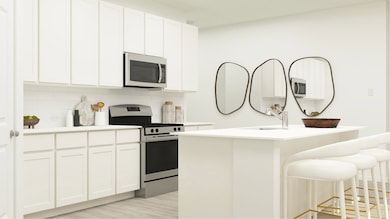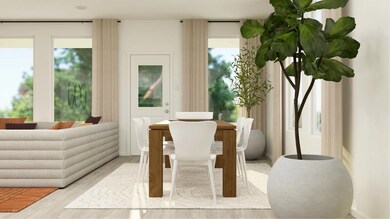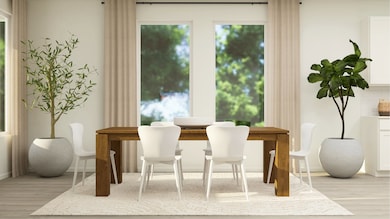
724 Horsetail Ln New Braunfels, TX 78132
South New Braunfels NeighborhoodEstimated payment $1,839/month
Total Views
328
3
Beds
2
Baths
1,634
Sq Ft
$172
Price per Sq Ft
Highlights
- New Construction
- Danville Middle Rated A-
- 1-Story Property
About This Home
This new single-level home provides ample space to live and grow. An open-concept floorplan combines the kitchen, dining area and family room, with convenient access to a covered patio for seamless entertaining and relaxation. Two secondary bedrooms can be found off the foyer, and the luxe owner’s suite is tucked away into a private corner at the back of the home, offering direct access to an en-suite bathroom and roomy walk-in closet.
Home Details
Home Type
- Single Family
Parking
- 2 Car Garage
Home Design
- New Construction
- Quick Move-In Home
- Carmel Plan
Interior Spaces
- 1,634 Sq Ft Home
- 1-Story Property
Bedrooms and Bathrooms
- 3 Bedrooms
- 2 Full Bathrooms
Community Details
Overview
- Actively Selling
- Built by Lennar
- Steelwood Trails Coastline Collection Subdivision
Sales Office
- 760 Opossum Trail
- New Braunfels, TX 78132
- 210-393-8095
- Builder Spec Website
Office Hours
- Mon 10-6:30 | Tue 10-6:30 | Wed 10-6:30 | Thu 10-6:30 | Fri 10-6:30 | Sat 10-6:30 | Sun 12-6:30
Map
Create a Home Valuation Report for This Property
The Home Valuation Report is an in-depth analysis detailing your home's value as well as a comparison with similar homes in the area
Similar Homes in the area
Home Values in the Area
Average Home Value in this Area
Property History
| Date | Event | Price | Change | Sq Ft Price |
|---|---|---|---|---|
| 07/18/2025 07/18/25 | Price Changed | $281,399 | -12.1% | $172 / Sq Ft |
| 06/26/2025 06/26/25 | For Sale | $319,999 | -- | $196 / Sq Ft |
Nearby Homes
- 745 Horsetail Ln
- 712 Horsetail Ln
- 760 Opossum Trail
- 817 Day Break Dr
- 708 Horsetail Ln
- 741 Horsetail Ln
- 725 Horsetail Ln
- 760 Opossum Trail
- 760 Opossum Trail
- 760 Opossum Trail
- 760 Opossum Trail
- 3664 Axis Hill St
- 746 Tower Hill View
- 742 Tower Hill View
- 3644 Moon Hill Rd
- 754 Tower Hill View
- 760 Opossum Trail
- 760 Opossum Trail
- 760 Opossum Trail
- 760 Opossum Trail
- 3636 Moon Hill Rd
- 728 Opossum Trail
- 746 Killdeer Trail
- 753 Tulsa Trail
- 730 Tulsa Trail
- 3638 Wentz Hill Dr
- 3720 Axis Hill St
- 3744 Axis Hill St
- 3716 Axis Hill St
- 617 San Augustine Blvd
- 3748 Axis Hill St
- 3439 Jefferson Dr
- 1062 Sixtree Dr
- 727 Wonderland Trail
- 3878 Trail de Paris
- 3886 Trail de Paris
- 3911 Trail de Paris
- 3934 Turtle Creek
- 3949 Prairie Creek
- 3210 Roan St
