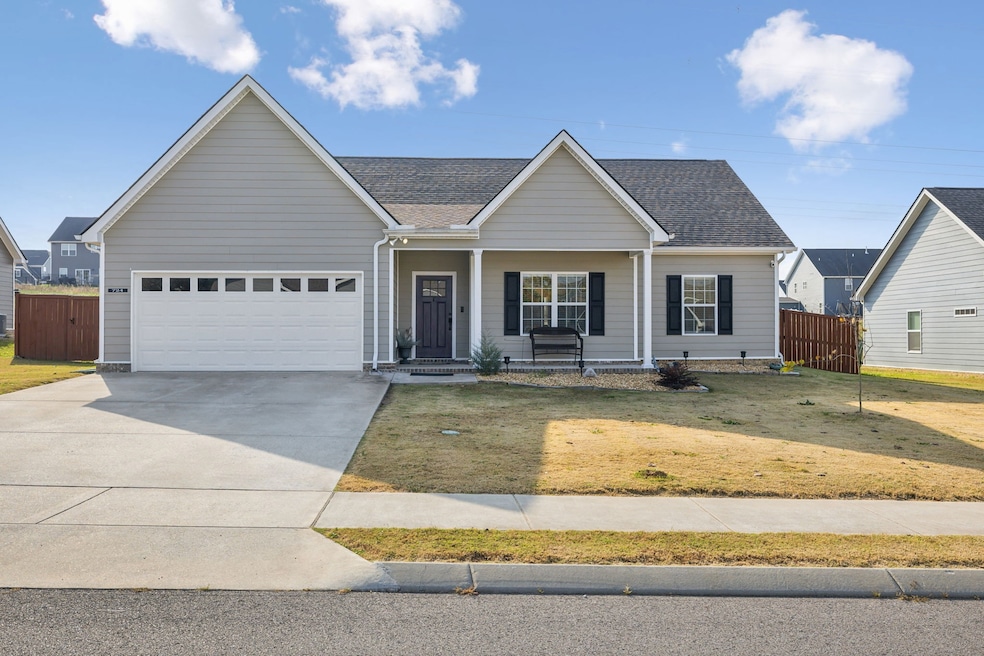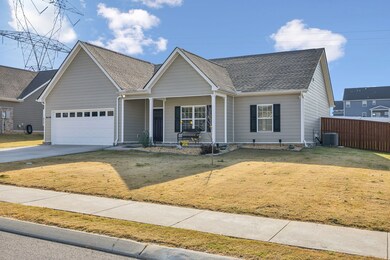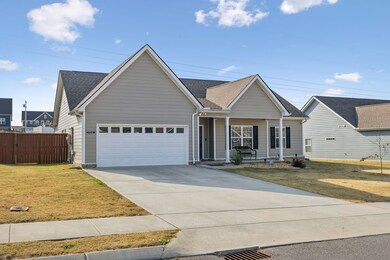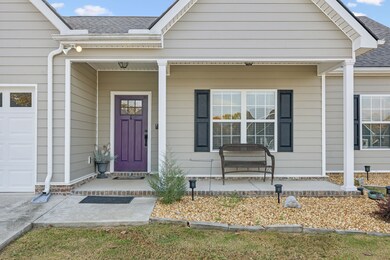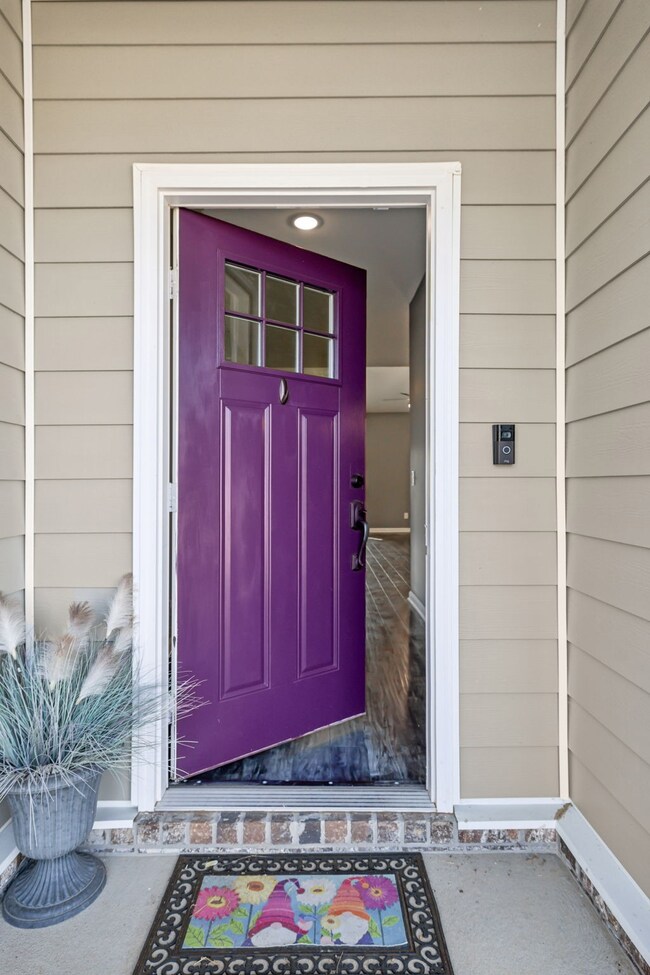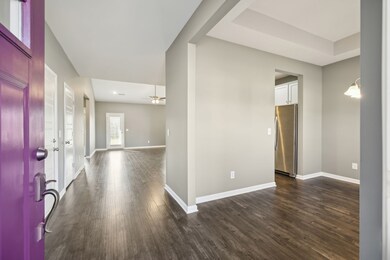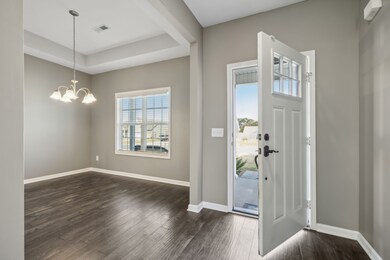
724 Mitscher Dr Spring Hill, TN 37174
Highlights
- Covered patio or porch
- Cooling Available
- Ceiling Fan
- 2 Car Attached Garage
- Central Heating
- Carpet
About This Home
As of February 2025This one-level home is designed for charm and comfort in the welcoming Crooked Creek community in Spring Hill, TN. The covered front porch greets friends and family into your home, and is perfect for morning coffee. A formal dining room adds an extra touch of elegance, and is ideal for hosting holiday meals or special gatherings. The open-concept kitchen and living room creates an easy flow, perfect for both family time and entertaining guests.The kitchen is a chef's dream, with sleek countertops, modern stainless steel appliances, and an island with bar seating. There are three spacious bedrooms, with the primary suite offering a double vanity & walk-in shower. The two additional bedrooms share a full bathroom with a tub/shower combo. Out back, you’ll find a fenced yard with a covered patio area—perfect for outdoor dining or relaxing in the fresh air. This 4 year new home is conveniently located to I65, Super Target, movie theatre, future Publix, and all of Spring Hill's amenities.
Last Agent to Sell the Property
Benchmark Realty, LLC Brokerage Phone: 6155453740 License #344427 Listed on: 10/31/2024

Home Details
Home Type
- Single Family
Est. Annual Taxes
- $2,186
Year Built
- Built in 2020
Lot Details
- 10,019 Sq Ft Lot
- Back Yard Fenced
HOA Fees
- $30 Monthly HOA Fees
Parking
- 2 Car Attached Garage
- Driveway
Home Design
- Slab Foundation
- Shingle Roof
Interior Spaces
- 1,743 Sq Ft Home
- Property has 1 Level
- Ceiling Fan
Kitchen
- <<microwave>>
- Dishwasher
Flooring
- Carpet
- Laminate
- Vinyl
Bedrooms and Bathrooms
- 3 Main Level Bedrooms
- 2 Full Bathrooms
Laundry
- Dryer
- Washer
Outdoor Features
- Covered patio or porch
Schools
- Battle Creek Elementary School
- Battle Creek Middle School
- Battle Creek High School
Utilities
- Cooling Available
- Central Heating
Community Details
- Association fees include ground maintenance
- Crooked Creek Sec 3 Ph 2 Subdivision
Listing and Financial Details
- Assessor Parcel Number 049A D 00500 000
Ownership History
Purchase Details
Home Financials for this Owner
Home Financials are based on the most recent Mortgage that was taken out on this home.Similar Homes in Spring Hill, TN
Home Values in the Area
Average Home Value in this Area
Purchase History
| Date | Type | Sale Price | Title Company |
|---|---|---|---|
| Warranty Deed | $372,700 | None Listed On Document | |
| Warranty Deed | $372,700 | None Listed On Document |
Property History
| Date | Event | Price | Change | Sq Ft Price |
|---|---|---|---|---|
| 06/26/2025 06/26/25 | Price Changed | $419,000 | -0.7% | $237 / Sq Ft |
| 05/08/2025 05/08/25 | Price Changed | $422,000 | -0.9% | $239 / Sq Ft |
| 04/03/2025 04/03/25 | Price Changed | $426,000 | -0.9% | $241 / Sq Ft |
| 03/06/2025 03/06/25 | Price Changed | $430,000 | -1.1% | $243 / Sq Ft |
| 02/20/2025 02/20/25 | Price Changed | $435,000 | -1.4% | $246 / Sq Ft |
| 02/12/2025 02/12/25 | For Sale | $441,000 | +18.3% | $250 / Sq Ft |
| 02/11/2025 02/11/25 | Sold | $372,700 | -15.3% | $214 / Sq Ft |
| 02/01/2025 02/01/25 | Pending | -- | -- | -- |
| 11/14/2024 11/14/24 | Price Changed | $440,000 | -1.1% | $252 / Sq Ft |
| 10/31/2024 10/31/24 | For Sale | $445,000 | +56.1% | $255 / Sq Ft |
| 08/31/2020 08/31/20 | Sold | $284,999 | 0.0% | $167 / Sq Ft |
| 08/07/2020 08/07/20 | Pending | -- | -- | -- |
| 08/07/2020 08/07/20 | For Sale | $284,999 | -- | $167 / Sq Ft |
Tax History Compared to Growth
Tax History
| Year | Tax Paid | Tax Assessment Tax Assessment Total Assessment is a certain percentage of the fair market value that is determined by local assessors to be the total taxable value of land and additions on the property. | Land | Improvement |
|---|---|---|---|---|
| 2024 | $1,220 | $82,525 | $16,250 | $66,275 |
| 2023 | $3,152 | $82,525 | $16,250 | $66,275 |
| 2022 | $2,186 | $82,525 | $16,250 | $66,275 |
Agents Affiliated with this Home
-
Karen Albright
K
Seller's Agent in 2025
Karen Albright
OPENDOOR BROKERAGE, LLC
-
Adriane Isbell

Seller's Agent in 2025
Adriane Isbell
Benchmark Realty, LLC
(615) 545-3740
5 in this area
43 Total Sales
-
Michelle Huemmer
M
Seller Co-Listing Agent in 2025
Michelle Huemmer
OPENDOOR BROKERAGE, LLC
-
Gregory Blackall
G
Buyer's Agent in 2025
Gregory Blackall
Veranda Realty Group
(480) 462-5392
11 in this area
219 Total Sales
-
Dianne Christian

Seller's Agent in 2020
Dianne Christian
Daniel-Christian Real Estate, LLC
(615) 260-3313
10 in this area
82 Total Sales
-
Matt Daniel

Seller Co-Listing Agent in 2020
Matt Daniel
Daniel-Christian Real Estate, LLC
(615) 498-6129
15 in this area
112 Total Sales
Map
Source: Realtracs
MLS Number: 2754119
APN: 049A-D-005.00
- 722 Mitscher Dr
- 225 Thorpe Dr
- 3012 Manchester Dr
- 3007 Manchester Dr
- 427 Tristan Way
- 423 Wren Way
- 408 Wren Way
- 406 Wren Way
- 404 Wren Way
- 319 Mattie Ln
- 196 Brandon Woods Dr
- 507 Tryon Trace
- 505 Tryon Trace
- 511 Tryon Trace
- 514 Tryon Trace
- 517 Tryon Trace
- 1000 Beverly Ln
- 215 Ruth Way
- 159 Brandon Woods Dr
- 1008 Beverly Ln
