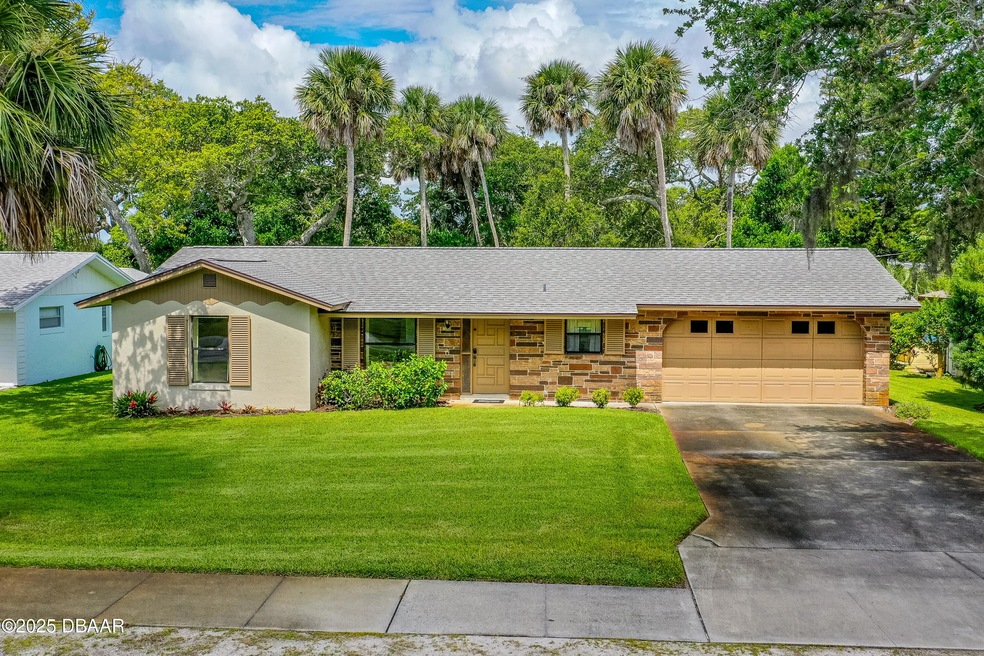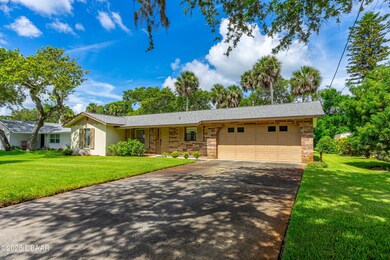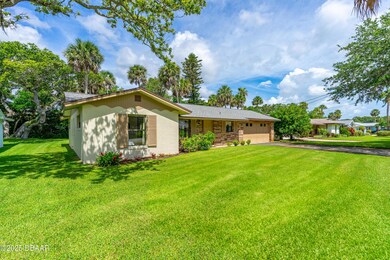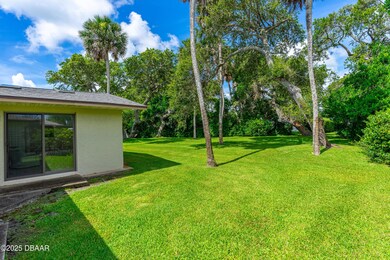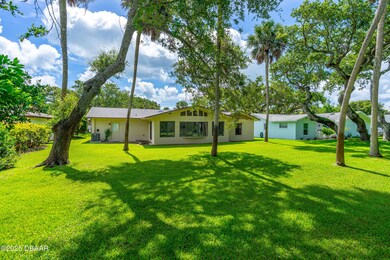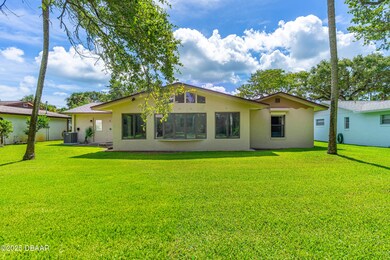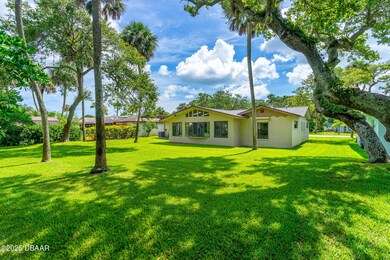724 S Cooper St New Smyrna Beach, FL 32169
Central Beach NeighborhoodEstimated payment $5,520/month
Highlights
- Cathedral Ceiling
- Bonus Room
- Living Room
- Coronado Beach Elementary School Rated 9+
- No HOA
- Central Heating and Cooling System
About This Home
IF YOU ARE LUCKY TO LIVE IN NEW SMYRNA BEACH, YOU ARE LUCKY ENOUGH! THIS BEAUTIFUL HOME CAN MAKE YOU LUCKY ENOUGH. THIS MOVE IN READY HOME HAS BEEN IN THE SAME FAMILY FOR DECADES AND THE LOVE AND CARE THEY HAVE SHOWN IS APPARENT WHEN YOU DRIVE IN THE DRIVEWAY AND WALK IN THE FRONT DOOR. THIS GEM OF A HOME CENTRALLY LOCATED IN NEW SMYRNA BEACH WHICH IS KNOWN FOR ITS LAID-BACK VIBE, STUNNING BEACHES, WALKING AMENITIES ESPECIALLY AROUND FLAGLER AVENUE WHICH IS A HUB FOR DINING, SHOPPING AND ENTERTAINMENT. SITUATED ON A LARGE 75X140 LOT WITH LUSH PALM TREES AND BEAUTIFUL TREES THAT ADD TO THAT OLD FLORIDA FEELING. THIS SOLID BLOCK HOME WITH A RECENT ROOF (LESS THAN 5 YEARS OLD), NEW HVAC, GRANITE COUNTER TOPS - DURABILITY AND LOW MAINTENANCE ARE KEY FACTORS AND A BIG WIN FOR OWNING THIS REAL ESTATE INVESTMENT. THE BONUS ROOM WITH CATHEDRAL CEILINGS AND FLOOR TO CEILINGS WINDOWS OVERLOOKING A LUSH BACKYARD IS A DREAMY SPOT FOR RELAXING AND ENTERTAINING. THE OUTDOOR SHOWER AND GOLF CART FRIENDLY LOCATION SCREAM BEACH LIFESTYLE. THE FACT THAT ITS MOVE-IN READY MAKES IT APPEALING FOR RETIRES, VACATION HOME SEEKERS, OR INVESTORS LOOKING FOR A TURNKEY RENTAL PROPERTY. THE LARGE TWO-CAR GARAGE WITH WASHER AND DRYER, MOP SINK AND ADDITIONAL EXIT DOOR, SPRINKLER SYSTEM ON A WELL, AND PUBLIC UTILITIES ADD PRACTICALLY TO YOUR PURCHASE. THE 2-BED, 2-BATH LAYOUT WITH A SPACIOUS (25x14 ft) BONUS ROOM OFFERS FLEXIBILITY - MAYBE A HOME OFFICE, GUEST SPACE, OR MEDIA ROOM. THIS MAGNIFICENT PROPERTY IS EASY TO SHOW. DON'T JUST DAY-DEAM ABOUT BEACH LIFE... JUST DO IT!
Home Details
Home Type
- Single Family
Est. Annual Taxes
- $9,377
Year Built
- Built in 1980
Lot Details
- 10,454 Sq Ft Lot
Parking
- 2 Car Garage
- Off-Street Parking
Home Design
- Slab Foundation
- Shingle Roof
- Concrete Block And Stucco Construction
- Block And Beam Construction
Interior Spaces
- 1,573 Sq Ft Home
- 1-Story Property
- Cathedral Ceiling
- Ceiling Fan
- Living Room
- Dining Room
- Bonus Room
Kitchen
- Electric Range
- Microwave
- Dishwasher
Flooring
- Carpet
- Vinyl
Bedrooms and Bathrooms
- 2 Bedrooms
- 2 Full Bathrooms
Laundry
- Laundry in Garage
- Dryer
- Washer
Utilities
- Central Heating and Cooling System
- Agricultural Well Water Source
- Well
- Cable TV Available
Community Details
- No Home Owners Association
Listing and Financial Details
- Assessor Parcel Number 7416-05-17-0130
Map
Home Values in the Area
Average Home Value in this Area
Tax History
| Year | Tax Paid | Tax Assessment Tax Assessment Total Assessment is a certain percentage of the fair market value that is determined by local assessors to be the total taxable value of land and additions on the property. | Land | Improvement |
|---|---|---|---|---|
| 2025 | $8,590 | $651,289 | $447,278 | $204,011 |
| 2024 | $8,590 | $652,382 | $447,278 | $205,104 |
| 2023 | $8,590 | $578,670 | $378,525 | $200,145 |
| 2022 | $7,424 | $468,161 | $289,688 | $178,473 |
| 2021 | $6,887 | $387,693 | $235,226 | $152,467 |
| 2020 | $6,384 | $368,467 | $235,226 | $133,241 |
| 2019 | $6,030 | $334,956 | $229,819 | $105,137 |
| 2018 | $5,732 | $325,687 | $229,819 | $95,868 |
| 2017 | $5,350 | $290,233 | $154,154 | $136,079 |
| 2016 | $5,398 | $292,086 | $0 | $0 |
| 2015 | $5,056 | $257,513 | $0 | $0 |
| 2014 | $4,484 | $208,020 | $0 | $0 |
Property History
| Date | Event | Price | List to Sale | Price per Sq Ft |
|---|---|---|---|---|
| 09/19/2025 09/19/25 | Price Changed | $899,000 | -9.6% | $572 / Sq Ft |
| 07/05/2025 07/05/25 | For Sale | $995,000 | -- | $633 / Sq Ft |
Purchase History
| Date | Type | Sale Price | Title Company |
|---|---|---|---|
| Quit Claim Deed | $66,500 | Attorney | |
| Quit Claim Deed | -- | -- | |
| Deed | $65,000 | -- |
Source: Daytona Beach Area Association of REALTORS®
MLS Number: 1215408
APN: 7416-05-17-0130
- 704 Horton St
- 617 Goodwin Ave
- 638 S Pine St
- 650 S Pine St
- 657 S Pine St
- 653 Goodwin Ave
- 550 S Peninsula Ave
- 350 E 2nd Ave
- 535 S Peninsula Ave
- 541 S Peninsula Ave Unit A18
- 437 S Peninsula Ave
- 821 E 1st Ave
- 602 S Atlantic Ave
- 604 S Atlantic Ave
- 322 Cedar Ave
- 910 Maple St Unit A & B
- 830 Maralyn Ave
- 406 Cedar Ave
- 905 E 1st Ave
- 410 Cedar Ave
- 813 Hope Ave Unit 811
- 401 Oakwood Ave Unit A
- 501 S Pine St
- 512 S Peninsula Ave
- 411 S Pine St
- 801 E 2nd Ave
- 910 Maple St Unit A
- 520 S Peninsula Ave Unit 2C6
- 711 S Atlantic Ave Unit 701
- 422 Columbus Ave Unit 1
- 421 S Atlantic Ave Unit 806
- 203 Canova Dr
- 1011 Hill St
- 407 Esther St
- 438 Bouchelle Dr Unit 105
- 432 Bouchelle Dr Unit 103
- 458 Bouchelle Dr Unit 101
- 400 Bouchelle Dr Unit 101
- 458 Bouchelle Dr Unit 103
- 448 Bouchelle Dr Unit 305
