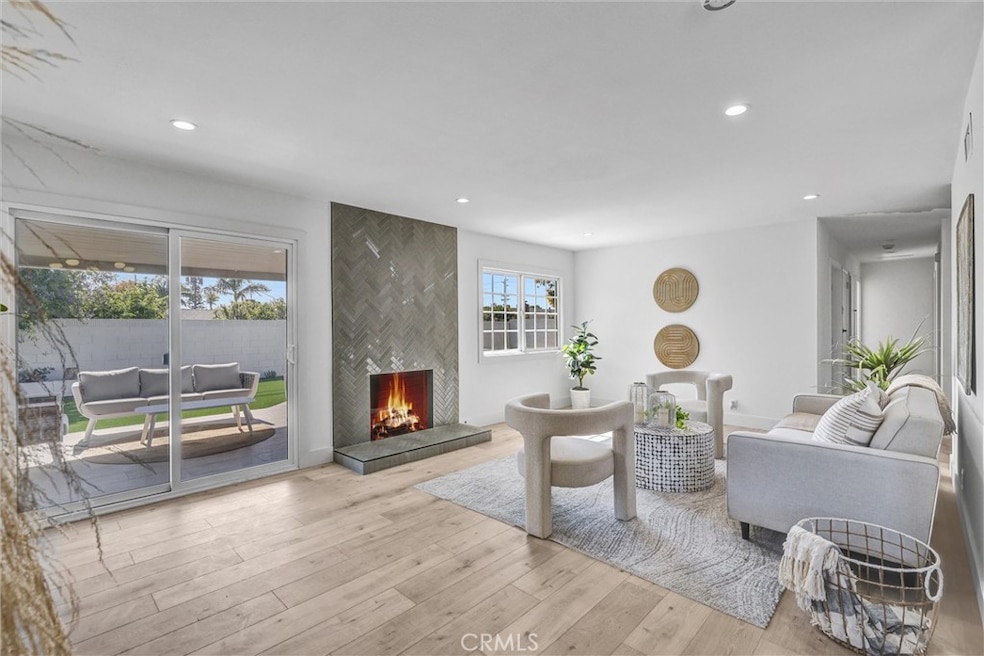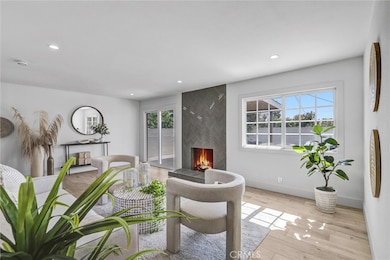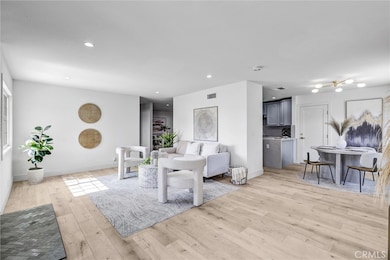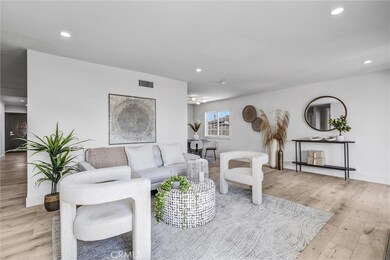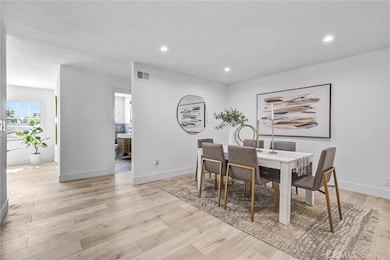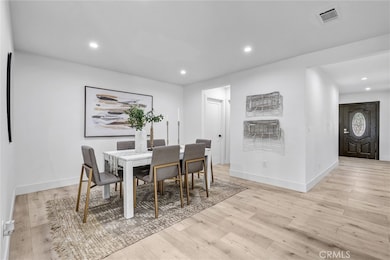
724 S Sail St Santa Ana, CA 92704
Riverview West NeighborhoodHighlights
- In Ground Pool
- No HOA
- Walk-In Closet
- Thomas Paine Elementary School Rated A
- 2 Car Attached Garage
- Laundry Room
About This Home
As of July 2025Welcome to this beautifully upgraded entertainer’s dream, tucked in a quiet interior location with a striking front elevation. This home blends comfort, elegance, and style for easy, luxurious living. Step inside and be greeted by abundant natural light and an open, inviting layout. The large gourmet kitchen is a chef’s delight with new quartz countertops, custom backsplash, stainless steel appliances, and recessed lighting. The interior has been completely refreshed with new paint inside and out, new baseboards, outlets, and scraped ceilings. Enjoy cozy evenings by the custom-tiled fireplace in the spacious living room, or host special gatherings in the formal dining room just off the kitchen. The huge primary suite is a true retreat, featuring a private bath with custom tile flooring and walls, a new vanity, and a rain shower head. The guest bathroom also shines with new flooring, fixtures, and vanity. All bedrooms include new mirrored closet doors. Step outside to your private backyard paradise, complete with mature trees, lush landscaping for privacy, artificial grass, and a covered patio. The sparkling pool features new plaster, tile, and plumbing, perfect for relaxing or entertaining. Additional highlights include central A/C, a beautifully landscaped yard, and excellent schools within walking distance. Located just minutes from the vibrant heart of Little Saigon, with top-tier dining, shopping, and cultural attractions. Don’t miss this incredible opportunity to own your own tropical sanctuary in one of the area’s most sought-after neighborhoods!
Last Agent to Sell the Property
Copley Realty Brokerage Phone: 657-200-1201 License #01892030 Listed on: 06/11/2025
Home Details
Home Type
- Single Family
Est. Annual Taxes
- $4,736
Year Built
- Built in 1963
Lot Details
- 5,996 Sq Ft Lot
- Density is up to 1 Unit/Acre
Parking
- 2 Car Attached Garage
Interior Spaces
- 1,809 Sq Ft Home
- 1-Story Property
- Living Room with Fireplace
Bedrooms and Bathrooms
- 4 Main Level Bedrooms
- Walk-In Closet
Laundry
- Laundry Room
- Laundry in Garage
Additional Features
- In Ground Pool
- Central Air
Community Details
- No Home Owners Association
Listing and Financial Details
- Tax Lot 108
- Tax Tract Number 3821
- Assessor Parcel Number 10850605
- $390 per year additional tax assessments
Ownership History
Purchase Details
Home Financials for this Owner
Home Financials are based on the most recent Mortgage that was taken out on this home.Purchase Details
Purchase Details
Home Financials for this Owner
Home Financials are based on the most recent Mortgage that was taken out on this home.Purchase Details
Home Financials for this Owner
Home Financials are based on the most recent Mortgage that was taken out on this home.Purchase Details
Home Financials for this Owner
Home Financials are based on the most recent Mortgage that was taken out on this home.Purchase Details
Home Financials for this Owner
Home Financials are based on the most recent Mortgage that was taken out on this home.Purchase Details
Similar Homes in the area
Home Values in the Area
Average Home Value in this Area
Purchase History
| Date | Type | Sale Price | Title Company |
|---|---|---|---|
| Grant Deed | $940,000 | Old Republic Title Company | |
| Interfamily Deed Transfer | -- | None Available | |
| Interfamily Deed Transfer | -- | Chicago Title Company | |
| Interfamily Deed Transfer | -- | United Title Company | |
| Interfamily Deed Transfer | -- | -- | |
| Interfamily Deed Transfer | -- | Ticor | |
| Interfamily Deed Transfer | -- | -- |
Mortgage History
| Date | Status | Loan Amount | Loan Type |
|---|---|---|---|
| Open | $846,000 | New Conventional | |
| Previous Owner | $370,500 | New Conventional | |
| Previous Owner | $362,000 | Unknown | |
| Previous Owner | $340,000 | New Conventional | |
| Previous Owner | $266,000 | Stand Alone First | |
| Previous Owner | $20,000 | Credit Line Revolving | |
| Previous Owner | $218,500 | Unknown | |
| Previous Owner | $158,500 | No Value Available |
Property History
| Date | Event | Price | Change | Sq Ft Price |
|---|---|---|---|---|
| 07/22/2025 07/22/25 | Sold | $1,232,500 | +2.7% | $681 / Sq Ft |
| 06/11/2025 06/11/25 | For Sale | $1,199,900 | +27.6% | $663 / Sq Ft |
| 02/26/2025 02/26/25 | Sold | $940,000 | -5.9% | $520 / Sq Ft |
| 02/25/2025 02/25/25 | For Sale | $999,000 | -- | $552 / Sq Ft |
| 01/16/2025 01/16/25 | Pending | -- | -- | -- |
Tax History Compared to Growth
Tax History
| Year | Tax Paid | Tax Assessment Tax Assessment Total Assessment is a certain percentage of the fair market value that is determined by local assessors to be the total taxable value of land and additions on the property. | Land | Improvement |
|---|---|---|---|---|
| 2024 | $4,736 | $396,340 | $240,301 | $156,039 |
| 2023 | $4,647 | $388,569 | $235,589 | $152,980 |
| 2022 | $4,547 | $380,950 | $230,969 | $149,981 |
| 2021 | $4,502 | $373,481 | $226,440 | $147,041 |
| 2020 | $4,441 | $369,652 | $224,118 | $145,534 |
| 2019 | $4,356 | $362,404 | $219,723 | $142,681 |
| 2018 | $4,269 | $355,299 | $215,415 | $139,884 |
| 2017 | $4,212 | $348,333 | $211,191 | $137,142 |
| 2016 | $4,030 | $341,503 | $207,050 | $134,453 |
| 2015 | $3,974 | $336,374 | $203,940 | $132,434 |
| 2014 | $3,876 | $329,785 | $199,945 | $129,840 |
Agents Affiliated with this Home
-
Andrew Nguyen

Seller's Agent in 2025
Andrew Nguyen
Copley Realty
(415) 425-2824
2 in this area
88 Total Sales
-
Nadia Dishman
N
Seller's Agent in 2025
Nadia Dishman
Keller Williams Coastal Prop.
(562) 961-1400
1 in this area
9 Total Sales
-
Vy Huynh
V
Seller Co-Listing Agent in 2025
Vy Huynh
Copley Realty
(714) 305-4309
1 in this area
50 Total Sales
-
Kristin Uribe
K
Seller Co-Listing Agent in 2025
Kristin Uribe
Real Broker
(562) 682-0551
1 in this area
37 Total Sales
-
Angie Nguyen

Buyer's Agent in 2025
Angie Nguyen
SoCal AllOffers
(714) 747-8015
1 in this area
40 Total Sales
Map
Source: California Regional Multiple Listing Service (CRMLS)
MLS Number: OC25131269
APN: 108-506-05
- 10449 Margarita Ave
- 15142 Yawl St
- 5022 W Kent Ave
- 10041 Margo Ln
- 10612 Ketch Ave
- 10200 Bolsa Ave Unit 32
- 14862 Stengal St
- 10091 Bolsa Ave
- 14772 Forrest Ln
- 5317 Silver Dr
- 4906 W 5th St Unit A
- 4518 W 1st St
- 9936 Pear Dr
- 4820 W 5th St Unit C
- 901 S Toland St
- 4310 W Camille St
- 9800 Bolsa Ave Unit 4
- 4917 W 6th St
- 4117 W Mcfadden Ave Unit 525
- 14712 Bromley St
