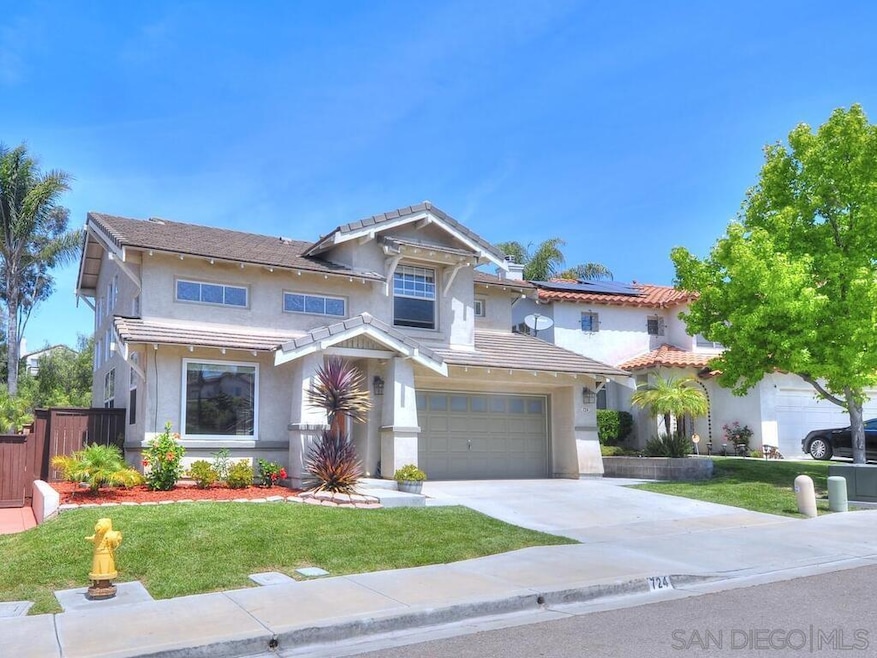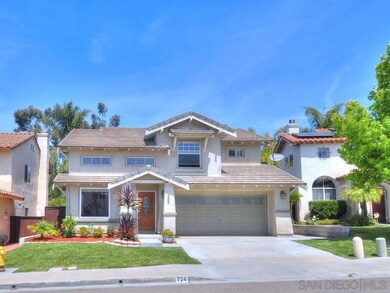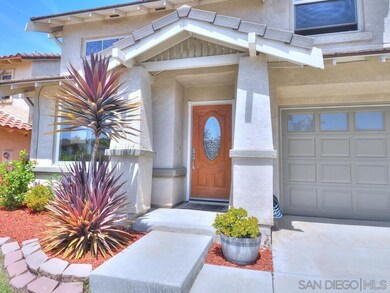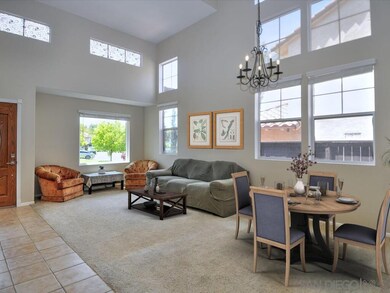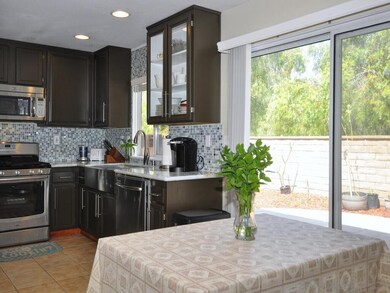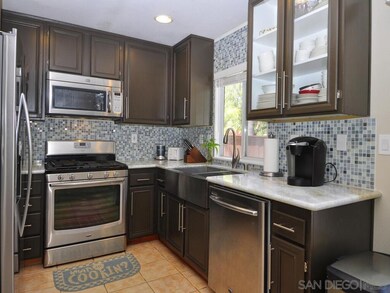
724 Whispering Trails Dr Chula Vista, CA 91914
Rolling Hills Ranch NeighborhoodEstimated Value: $826,000 - $948,000
Highlights
- Private Yard
- Community Pool
- Laundry Room
- Thurgood Marshall Elementary School Rated A-
- 2 Car Attached Garage
- Partially Fenced Property
About This Home
As of July 2021* NO MELLO ROOS! This gorgeous Rolling Hills Ranch home offers one of the lowest HOA's in the area. Located in a cul-de-sac, this home opens to a large living room with vaulted ceilings leading into a renovated kitchen with marble countertops, tile backsplash, and stainless-steel appliances. The open floor plan leads from the kitchen right into the family room with fireplace and plantation shutters, half bathroom, and backyard patio. Second floor offers master bedroom suite, second and third bedrooms with Jack and Jill style bathroom and an upstairs laundry room. Don't miss out on this great home ownership opportunity!
Last Agent to Sell the Property
Summit Realty and Management License #02051232 Listed on: 05/30/2021
Home Details
Home Type
- Single Family
Est. Annual Taxes
- $9,037
Year Built
- Built in 2000
Lot Details
- Partially Fenced Property
- Wood Fence
- Level Lot
- Private Yard
HOA Fees
- $110 Monthly HOA Fees
Parking
- 2 Car Attached Garage
- Garage Door Opener
- Driveway
Home Design
- Clay Roof
Interior Spaces
- 1,572 Sq Ft Home
- 2-Story Property
- Family Room with Fireplace
Kitchen
- Gas Range
- Free-Standing Range
- Microwave
- Dishwasher
- Disposal
Bedrooms and Bathrooms
- 3 Bedrooms
Laundry
- Laundry Room
- Laundry on upper level
- Dryer
- Washer
Schools
- Sweetwater Union High School District
Utilities
- Separate Water Meter
Listing and Financial Details
- Assessor Parcel Number 595-610-06-00
Community Details
Overview
- Association fees include common area maintenance
- Rolling Hills Ranch Association, Phone Number (619) 816-5111
Recreation
- Community Pool
Ownership History
Purchase Details
Home Financials for this Owner
Home Financials are based on the most recent Mortgage that was taken out on this home.Purchase Details
Home Financials for this Owner
Home Financials are based on the most recent Mortgage that was taken out on this home.Purchase Details
Purchase Details
Home Financials for this Owner
Home Financials are based on the most recent Mortgage that was taken out on this home.Purchase Details
Home Financials for this Owner
Home Financials are based on the most recent Mortgage that was taken out on this home.Purchase Details
Purchase Details
Home Financials for this Owner
Home Financials are based on the most recent Mortgage that was taken out on this home.Similar Homes in Chula Vista, CA
Home Values in the Area
Average Home Value in this Area
Purchase History
| Date | Buyer | Sale Price | Title Company |
|---|---|---|---|
| Cavanaugh Ellen Leota | $750,000 | Ticor Ttl Co Of Ca Sd Branch | |
| Heaton Brian | $360,000 | Fidelity National Title San | |
| Wells Fargo Bank National Association | $326,895 | Accommodation | |
| Summers Stephen T | -- | First Southwestern Title | |
| Summers Stephen T | $553,000 | First Southwestern Title | |
| Reyes Rommel P | -- | -- | |
| Reyes Rommel P | $209,500 | First American Title |
Mortgage History
| Date | Status | Borrower | Loan Amount |
|---|---|---|---|
| Open | Cavanaugh Ellen Leota | $767,250 | |
| Previous Owner | Heaton Brian | $45,000 | |
| Previous Owner | Heaton Brian | $354,997 | |
| Previous Owner | Heaton Brian | $360,000 | |
| Previous Owner | Summers Stephen T | $55,300 | |
| Previous Owner | Summers Stephen T | $442,400 | |
| Previous Owner | Reyes Rommel P | $220,000 | |
| Previous Owner | Reyes Abigail Miranda | $235,832 | |
| Previous Owner | Reyes Rommel P | $197,000 |
Property History
| Date | Event | Price | Change | Sq Ft Price |
|---|---|---|---|---|
| 07/16/2021 07/16/21 | Sold | $750,000 | +0.7% | $477 / Sq Ft |
| 06/23/2021 06/23/21 | Pending | -- | -- | -- |
| 06/18/2021 06/18/21 | Price Changed | $745,000 | -4.4% | $474 / Sq Ft |
| 06/11/2021 06/11/21 | For Sale | $779,000 | 0.0% | $496 / Sq Ft |
| 06/06/2021 06/06/21 | Pending | -- | -- | -- |
| 05/30/2021 05/30/21 | For Sale | $779,000 | -- | $496 / Sq Ft |
Tax History Compared to Growth
Tax History
| Year | Tax Paid | Tax Assessment Tax Assessment Total Assessment is a certain percentage of the fair market value that is determined by local assessors to be the total taxable value of land and additions on the property. | Land | Improvement |
|---|---|---|---|---|
| 2024 | $9,037 | $780,298 | $334,412 | $445,886 |
| 2023 | $8,890 | $764,999 | $327,855 | $437,144 |
| 2022 | $8,642 | $750,000 | $321,427 | $428,573 |
| 2021 | $4,692 | $414,255 | $177,537 | $236,718 |
| 2020 | $4,583 | $410,008 | $175,717 | $234,291 |
| 2019 | $4,460 | $401,970 | $172,272 | $229,698 |
| 2018 | $4,388 | $394,090 | $168,895 | $225,195 |
| 2017 | $4,311 | $386,364 | $165,584 | $220,780 |
| 2016 | $4,186 | $378,789 | $162,338 | $216,451 |
| 2015 | $4,131 | $373,100 | $159,900 | $213,200 |
| 2014 | $4,053 | $365,792 | $156,768 | $209,024 |
Agents Affiliated with this Home
-
Jeff Summit

Seller's Agent in 2021
Jeff Summit
Summit Realty and Management
(619) 253-7055
2 in this area
21 Total Sales
-
Gabriel Gomez

Buyer's Agent in 2021
Gabriel Gomez
LPT Realty, Inc.
(650) 228-8029
3 in this area
36 Total Sales
-
S
Buyer's Agent in 2021
Suzy Truax
eXp Realty of California, Inc
Map
Source: San Diego MLS
MLS Number: 210014738
APN: 595-610-06
- 2602 Flagstaff Ct
- 2456 Mackenzie Creek Rd
- 2551 View Trail Ct
- 624 Corte Patio Unit 81
- 2364 Calle Sabroso Unit 32
- 625 Corte Patio Unit 83
- 2269 Huntington Point Rd Unit 115
- 2203 Huntington Point Rd Unit 4
- 2441 La Costa Ave Unit 68
- 2710 Valleycreek Dr
- 2454 La Costa Ave
- 585 Lone Oak Place Unit 3
- 821 Shadow Ridge Place
- 730 Eastshore Terrace Unit 1
- 753 Eastshore Terrace Unit 127
- 753 Crooked Path Place
- 750 Eastshore Terrace Unit 120
- 424 Plaza Calimar
- 402 Plaza Cambria
- 993 Hawthorne Creek Dr
- 724 Whispering Trails Dr
- 720 Whispering Trails Dr
- 728 Whispering Trails Dr
- 732 Whispering Trails Dr
- 716 Whispering Trails Dr
- 712 Whispering Trails Dr
- 739 Pepper Glen Way
- 736 Whispering Trails Dr
- 721 Whispering Trails Dr
- 725 Whispering Trails Dr
- 740 Whispering Trails Dr
- 743 Pepper Glen Way
- 741 Whispering Trails Dr
- 726 Stone Canyon Rd
- 744 Whispering Trails Dr
- 747 Pepper Glen Way
- 745 Whispering Trails Dr
- 2522 Falcon Valley Dr
- 2518 Falcon Valley Dr
- 2526 Falcon Valley Dr
