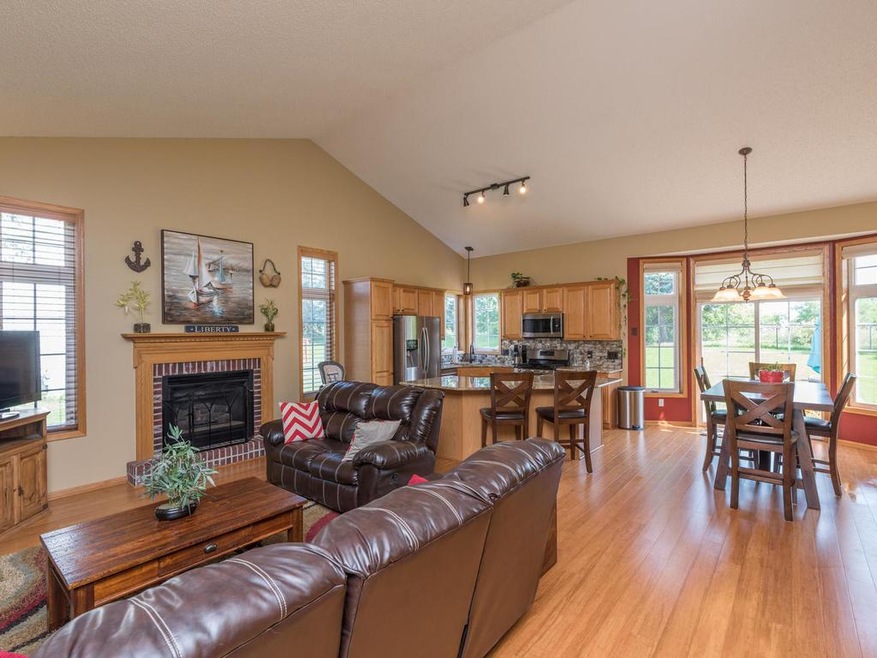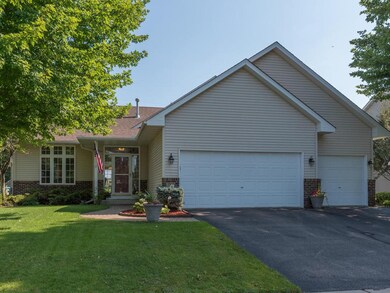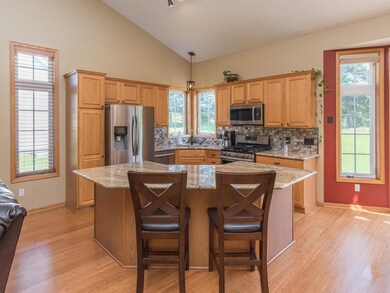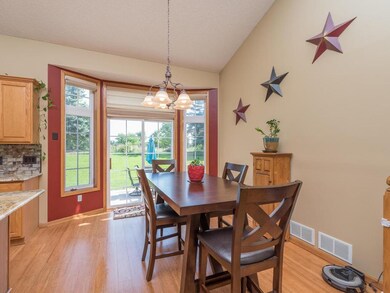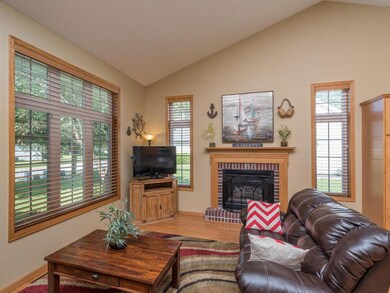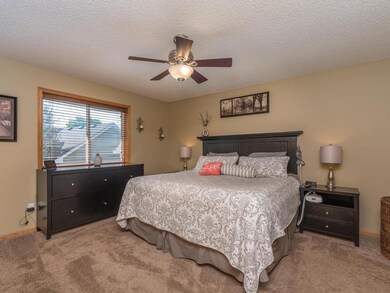
7247 Cambridge Rd Shakopee, MN 55379
Estimated Value: $456,408 - $480,000
Highlights
- Vaulted Ceiling
- Wood Flooring
- Woodwork
- Shakopee Senior High School Rated A-
- 3 Car Attached Garage
- 1-minute walk to Hamlet Park
About This Home
As of September 2019Wonderful 4 Bdrm/3 Bath Home features vaulted open concept w/Cali Bamboo solid wood flr, updated Baths, beautifully updated Kitchen & Dining Rm that opens to spacious/private/fenced Bkyd! 3 Bdrms on one level. Kitchen updated in '16-'17 has ss Samsung appl incl gas range & convection microwave, beautiful granite c-tops, striking glass-tiled backsplash & Lg ctr island w/breakfast seating. Living Rm has gas FP focal point. Finished LL has newer carpet thru-out w/tempurpedic pad for extra softness (June 2018). LL features Lg Family Rm w/daylight windows, sizable 4th Bdrm & 3rd Full Bath! Bkyd is fully fenced w/3 gates for access points. Unfinished 4th level is currently used for storage, but does have an egress window. Great n'hood! Min from Elem School & perfect plygrnd across the street! See Supplement for more details. Must see!
Home Details
Home Type
- Single Family
Est. Annual Taxes
- $3,872
Year Built
- Built in 1999
Lot Details
- 10,411 Sq Ft Lot
- Property is Fully Fenced
- Chain Link Fence
- Irregular Lot
- Sprinkler System
- Few Trees
HOA Fees
- $19 Monthly HOA Fees
Parking
- 3 Car Attached Garage
- Garage Door Opener
Home Design
- Pitched Roof
- Asphalt Shingled Roof
- Stone Siding
- Vinyl Siding
Interior Spaces
- 4-Story Property
- Woodwork
- Vaulted Ceiling
- Ceiling Fan
- Brick Fireplace
- Gas Fireplace
- Family Room
- Living Room with Fireplace
Kitchen
- Range
- Microwave
- Dishwasher
- Kitchen Island
- Disposal
Flooring
- Wood
- Tile
Bedrooms and Bathrooms
- 4 Bedrooms
- 3 Full Bathrooms
Laundry
- Dryer
- Washer
Partially Finished Basement
- Basement Fills Entire Space Under The House
- Sump Pump
- Drain
- Basement Window Egress
Outdoor Features
- Patio
Utilities
- Forced Air Heating and Cooling System
- Vented Exhaust Fan
- Water Softener is Owned
Community Details
- Association fees include shared amenities
- The Hamlet At Southbridge Tom Pitschneider Association
- Southbridge 1St Add Subdivision
Listing and Financial Details
- Assessor Parcel Number 272500130
Ownership History
Purchase Details
Home Financials for this Owner
Home Financials are based on the most recent Mortgage that was taken out on this home.Purchase Details
Home Financials for this Owner
Home Financials are based on the most recent Mortgage that was taken out on this home.Purchase Details
Purchase Details
Home Financials for this Owner
Home Financials are based on the most recent Mortgage that was taken out on this home.Purchase Details
Similar Homes in the area
Home Values in the Area
Average Home Value in this Area
Purchase History
| Date | Buyer | Sale Price | Title Company |
|---|---|---|---|
| Polton Corey | $345,900 | Midland Title | |
| Brown Dana A | $300,000 | Title Recording Services Inc | |
| Heller Mark S | -- | None Available | |
| Helter Mark S | $305,500 | -- | |
| Reid Collin | $200,975 | -- |
Mortgage History
| Date | Status | Borrower | Loan Amount |
|---|---|---|---|
| Open | Polton Corey | $330,000 | |
| Closed | Polton Corey | $335,523 | |
| Previous Owner | Brown Dana A | $300,000 | |
| Previous Owner | Heller Mark S | $277,000 | |
| Previous Owner | Heller Mark S | $25,000 | |
| Previous Owner | Heller Mark S | $25,000 | |
| Previous Owner | Heller Mark S | $16,666 | |
| Previous Owner | Heller Mark S | $290,225 |
Property History
| Date | Event | Price | Change | Sq Ft Price |
|---|---|---|---|---|
| 09/06/2019 09/06/19 | Sold | $345,900 | -1.1% | $249 / Sq Ft |
| 08/12/2019 08/12/19 | Pending | -- | -- | -- |
| 07/27/2019 07/27/19 | For Sale | $349,900 | -- | $252 / Sq Ft |
Tax History Compared to Growth
Tax History
| Year | Tax Paid | Tax Assessment Tax Assessment Total Assessment is a certain percentage of the fair market value that is determined by local assessors to be the total taxable value of land and additions on the property. | Land | Improvement |
|---|---|---|---|---|
| 2024 | $4,288 | $428,300 | $157,900 | $270,400 |
| 2023 | $4,308 | $402,000 | $153,300 | $248,700 |
| 2022 | $4,090 | $397,500 | $147,400 | $250,100 |
| 2021 | $3,488 | $328,300 | $125,400 | $202,900 |
| 2020 | $3,862 | $308,500 | $104,500 | $204,000 |
| 2019 | $3,872 | $301,000 | $96,900 | $204,100 |
| 2018 | $3,718 | $0 | $0 | $0 |
| 2016 | $3,744 | $0 | $0 | $0 |
| 2014 | -- | $0 | $0 | $0 |
Agents Affiliated with this Home
-
Jim Herrmann

Seller's Agent in 2019
Jim Herrmann
HomeAvenue Inc
(763) 286-8551
8 in this area
329 Total Sales
-
Doreen Herrmann
D
Seller Co-Listing Agent in 2019
Doreen Herrmann
HomeAvenue Inc
(952) 200-8655
8 in this area
273 Total Sales
Map
Source: NorthstarMLS
MLS Number: NST5269351
APN: 27-250-013-0
- 1540 Yorkshire Ln
- 1562 Sussex Place
- 1511 Yorkshire Ln
- 7323 Derby Ln Unit 504
- 7263 Falmouth Curve
- 7584 Derby Ln
- 7575 Derby Ln
- 7619 Derby Ln
- 7000 Greenbriar Curve
- 8038 Stratford Cir S
- 6701 Danbury Curve
- 1763 Rye Ct
- 1643 Crossings Blvd
- 1728 Riverside Dr
- 1957 Foothill Trail
- 2015 Brookview St
- 7434 Waters Edge Ave
- 7369 Waverly Ave
- 7696 Waverly Ave
- 8039 21st Ave E
- 7247 Cambridge Rd
- 7267 Cambridge Rd
- 7227 Cambridge Rd
- 7287 Cambridge Rd
- 7217 Cambridge Rd
- 7025 Berkshire Ln
- 7317 Cambridge Rd
- 7197 Cambridge Rd
- 7035 Berkshire Ln
- 7204 Berkshire Ln
- 7327 Cambridge Rd
- 7174 Cambridge Rd
- 7214 Berkshire Ln
- 7187 Cambridge Rd
- 7055 Berkshire Ln
- 7224 Berkshire Ln
- 7075 Berkshire Ln
- 7177 Cambridge Rd
- 7244 Berkshire Ln
- 7315 Berkshire Ln
