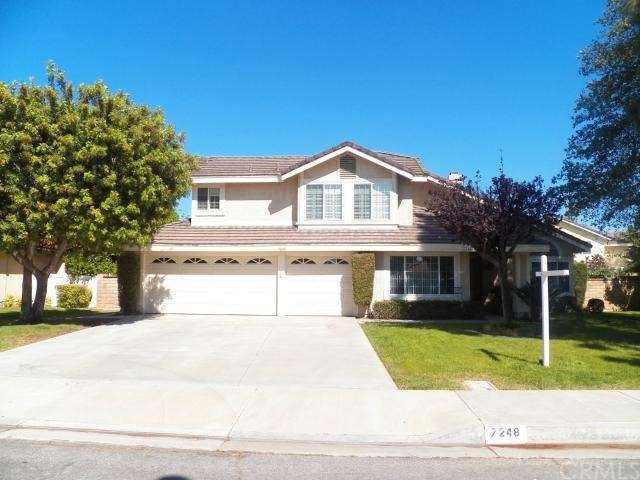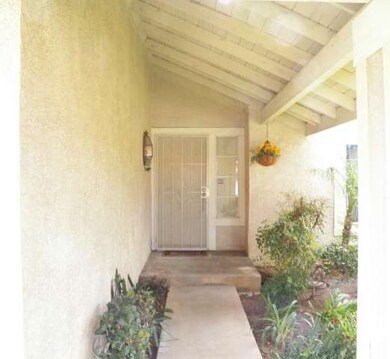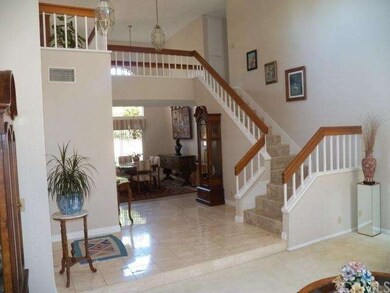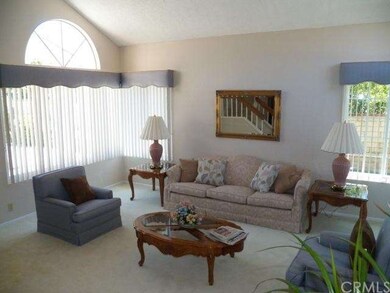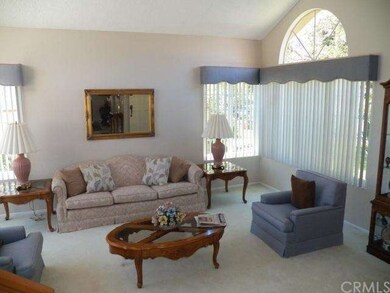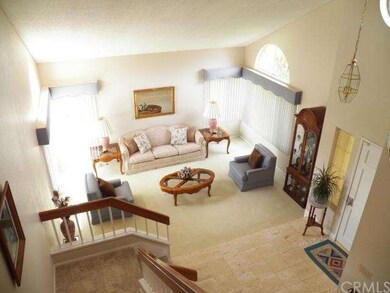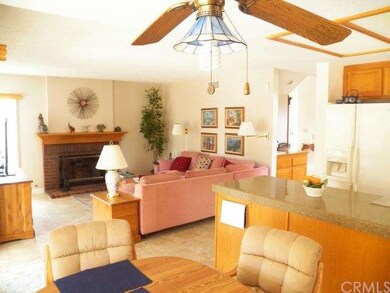
7248 Foxcroft St Riverside, CA 92506
Mission Grove NeighborhoodHighlights
- Updated Kitchen
- Open Floorplan
- Main Floor Bedroom
- Amelia Earhart Middle School Rated A-
- Contemporary Architecture
- Granite Countertops
About This Home
As of June 2015Well cared for Mission Grove home. Spacious open floor plan situated on a large lot with a covered patio. This home is close to shopping center, movie theaters, and restaurants. One bedroom is located down stairs with easy access to kitchen and bath. The Kitchen opens out into the family room with fire place and views of backyard. There is an island that is centrally located in kitchen for the extra counter space. The entry and stairs and upstairs hall way are all beautifully tiled. There is a large separate dining area for all the holiday gatherings. Vaulted ceilings and windows open up the living room. The backyard patio is covered for nice relaxing shade. Get a appointment to show this home you will be glad you did.
Last Agent to Sell the Property
MATCH-IT REALTY License #00977390 Listed on: 05/01/2015
Last Buyer's Agent
Michelle Larsen
Rice Road Realty & Prop Mgmt License #01457431
Home Details
Home Type
- Single Family
Est. Annual Taxes
- $5,482
Year Built
- Built in 1989
Lot Details
- 9,148 Sq Ft Lot
- Front and Side Yard Sprinklers
Parking
- 3 Car Attached Garage
- Parking Available
- Garage Door Opener
Home Design
- Contemporary Architecture
- Slab Foundation
- Stucco
Interior Spaces
- 2,430 Sq Ft Home
- Open Floorplan
- Wet Bar
- Ceiling Fan
- Gas Fireplace
- Window Screens
- Family Room with Fireplace
- Family Room Off Kitchen
- Living Room
- Neighborhood Views
Kitchen
- Updated Kitchen
- Open to Family Room
- Eat-In Kitchen
- Gas Range
- Free-Standing Range
- <<microwave>>
- Kitchen Island
- Granite Countertops
- Disposal
Flooring
- Carpet
- Tile
Bedrooms and Bathrooms
- 4 Bedrooms
- Main Floor Bedroom
- Walk-In Closet
- 3 Full Bathrooms
Laundry
- Laundry Room
- Washer Hookup
Outdoor Features
- Living Room Balcony
- Covered patio or porch
- Exterior Lighting
Utilities
- Forced Air Heating and Cooling System
- Vented Exhaust Fan
- Gas Water Heater
Community Details
- No Home Owners Association
Listing and Financial Details
- Assessor Parcel Number 272132017
Ownership History
Purchase Details
Home Financials for this Owner
Home Financials are based on the most recent Mortgage that was taken out on this home.Purchase Details
Home Financials for this Owner
Home Financials are based on the most recent Mortgage that was taken out on this home.Purchase Details
Purchase Details
Purchase Details
Purchase Details
Similar Homes in the area
Home Values in the Area
Average Home Value in this Area
Purchase History
| Date | Type | Sale Price | Title Company |
|---|---|---|---|
| Interfamily Deed Transfer | -- | Accommodation | |
| Grant Deed | $420,000 | First American Title | |
| Interfamily Deed Transfer | -- | None Available | |
| Interfamily Deed Transfer | -- | None Available | |
| Quit Claim Deed | -- | None Available | |
| Interfamily Deed Transfer | -- | None Available |
Mortgage History
| Date | Status | Loan Amount | Loan Type |
|---|---|---|---|
| Open | $294,000 | New Conventional |
Property History
| Date | Event | Price | Change | Sq Ft Price |
|---|---|---|---|---|
| 07/17/2015 07/17/15 | Rented | $2,295 | 0.0% | -- |
| 07/17/2015 07/17/15 | For Rent | $2,295 | 0.0% | -- |
| 06/19/2015 06/19/15 | Sold | $420,000 | 0.0% | $173 / Sq Ft |
| 05/15/2015 05/15/15 | Pending | -- | -- | -- |
| 05/01/2015 05/01/15 | For Sale | $419,900 | -- | $173 / Sq Ft |
Tax History Compared to Growth
Tax History
| Year | Tax Paid | Tax Assessment Tax Assessment Total Assessment is a certain percentage of the fair market value that is determined by local assessors to be the total taxable value of land and additions on the property. | Land | Improvement |
|---|---|---|---|---|
| 2023 | $5,482 | $485,171 | $115,515 | $369,656 |
| 2022 | $5,357 | $475,658 | $113,250 | $362,408 |
| 2021 | $5,286 | $466,332 | $111,030 | $355,302 |
| 2020 | $5,246 | $461,551 | $109,892 | $351,659 |
| 2019 | $5,147 | $452,502 | $107,738 | $344,764 |
| 2018 | $5,047 | $443,630 | $105,626 | $338,004 |
| 2017 | $4,957 | $434,932 | $103,555 | $331,377 |
| 2016 | $4,638 | $426,405 | $101,525 | $324,880 |
| 2015 | $693 | $64,206 | $19,351 | $44,855 |
| 2014 | $695 | $62,950 | $18,973 | $43,977 |
Agents Affiliated with this Home
-
ROB MATCHETT
R
Seller's Agent in 2015
ROB MATCHETT
MATCH-IT REALTY
(951) 779-3021
29 Total Sales
-
M
Seller's Agent in 2015
Michelle Larsen
Rice Road Realty & Prop Mgmt
Map
Source: California Regional Multiple Listing Service (CRMLS)
MLS Number: IV15092756
APN: 272-132-017
- 7250 Goldboro Ln
- 7215 Goldboro Ln
- 7156 Stanhope Ln
- 286 Bathurst Rd
- 245 Cottonwood Ave
- 1042 Coronet Dr
- 19121 Broken Bow Dr
- 19125 Vintage Woods Dr
- 1003 Clearwood Ave
- 6879 Mission Grove Pkwy N
- 6857 Mission Grove Pkwy N
- 6752 Laurelbrook Dr
- 19177 White Dove Ln
- 18805 Moss Rd
- 6721 Silver Oak Place
- 3 Moss Rd
- 4 Moss Rd
- 1257 Fetlock Way
- 7360 Ayers Rock Rd
- 6978 Withers Rd
