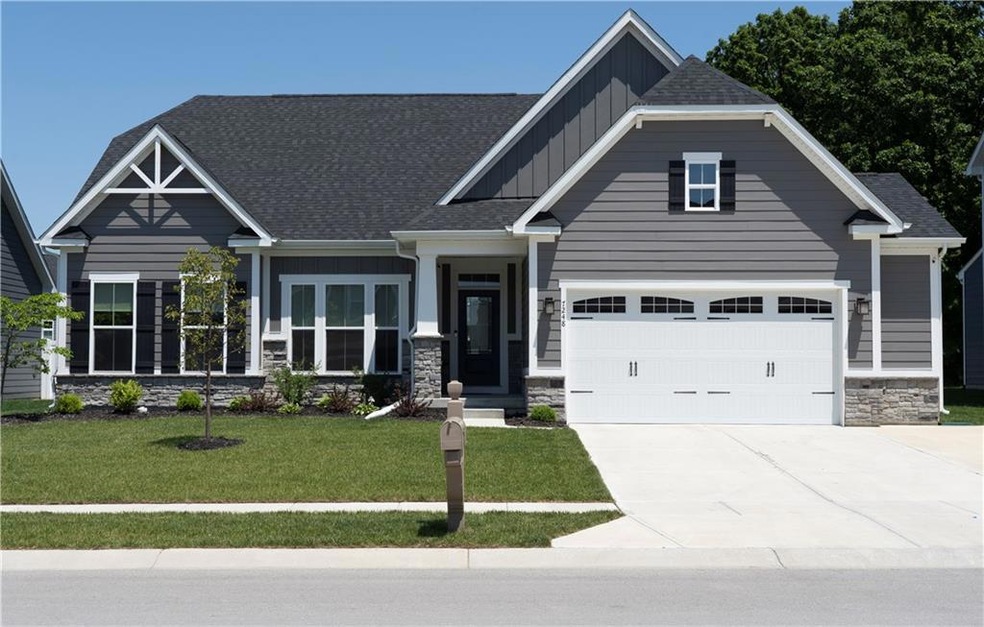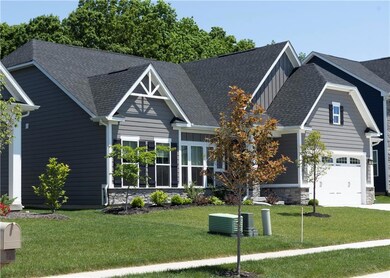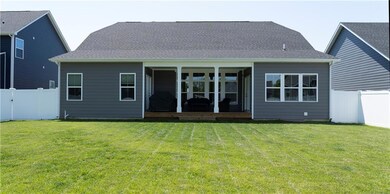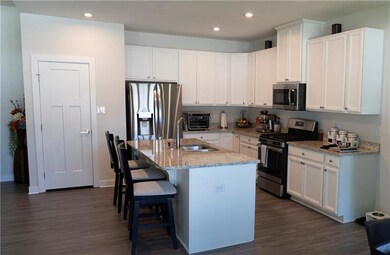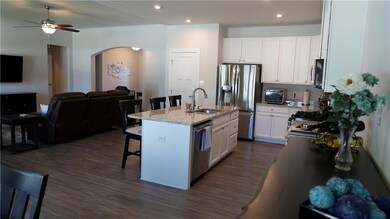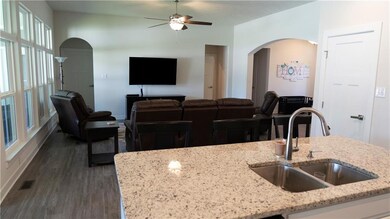
7248 Martock Dr Plainfield, IN 46168
Highlights
- Traditional Architecture
- Separate Formal Living Room
- 2 Car Attached Garage
- Cedar Elementary School Rated A
- Covered patio or porch
- Tray Ceiling
About This Home
As of July 2021Check out this immaculate 4 bedroom 3 bath, ranch w/finished basement, relaxing covered porch, and impressive privacy fence located within the Avon school district. Enjoy the large basement that features a family/entertainment room along with an exercise room, home office, and 4th bedroom plus full bath. Numerous builder upgrades are included: 4 ft. extensions on the dining room, master bedroom, & garage; granite countertops; tiled bathrooms & laundry rooms; tray ceiling in master; upgraded carpet throughout; along with upgraded LVT flooring; Nest thermostat; gas stove; 42" kitchen cabinets. Additional items included are water softener, sump pump w/battery back up, Ring doorbell, & 3rd car concrete drive pad. Seller has survey available.
Last Buyer's Agent
Robert Porter
Highgarden Real Estate

Home Details
Home Type
- Single Family
Est. Annual Taxes
- $3,480
Year Built
- Built in 2019
HOA Fees
- $33 Monthly HOA Fees
Parking
- 2 Car Attached Garage
- Garage Door Opener
Home Design
- Traditional Architecture
- Cement Siding
- Concrete Perimeter Foundation
- Stone
Interior Spaces
- 1-Story Property
- Woodwork
- Tray Ceiling
- Paddle Fans
- Vinyl Clad Windows
- Window Screens
- Entrance Foyer
- Separate Formal Living Room
- Combination Kitchen and Dining Room
- Attic Access Panel
- Laundry on main level
Kitchen
- Gas Cooktop
- <<builtInMicrowave>>
- Dishwasher
- Kitchen Island
- Disposal
Flooring
- Carpet
- Vinyl Plank
Bedrooms and Bathrooms
- 4 Bedrooms
- Walk-In Closet
Finished Basement
- Basement Fills Entire Space Under The House
- 9 Foot Basement Ceiling Height
- Sump Pump with Backup
- Basement Window Egress
Home Security
- Security System Leased
- Carbon Monoxide Detectors
Utilities
- Forced Air Heating System
- Heating System Uses Gas
- Programmable Thermostat
- Electric Water Heater
Additional Features
- Covered patio or porch
- 10,150 Sq Ft Lot
- Suburban Location
Community Details
- Association fees include nature area, parkplayground
- Association Phone (317) 272-5688
- Whitmore Place Subdivision
- Property managed by H & H Managment
Listing and Financial Details
- Legal Lot and Block 95 / 3
- Assessor Parcel Number 321023302015000027
Ownership History
Purchase Details
Home Financials for this Owner
Home Financials are based on the most recent Mortgage that was taken out on this home.Purchase Details
Home Financials for this Owner
Home Financials are based on the most recent Mortgage that was taken out on this home.Purchase Details
Similar Homes in Plainfield, IN
Home Values in the Area
Average Home Value in this Area
Purchase History
| Date | Type | Sale Price | Title Company |
|---|---|---|---|
| Warranty Deed | $435,000 | Security Title | |
| Warranty Deed | $379,625 | Nvr Title Agency | |
| Warranty Deed | $74,675 | Nvr Title |
Mortgage History
| Date | Status | Loan Amount | Loan Type |
|---|---|---|---|
| Open | $220,000 | New Conventional | |
| Previous Owner | $345,950 | FHA | |
| Previous Owner | $341,663 | New Conventional |
Property History
| Date | Event | Price | Change | Sq Ft Price |
|---|---|---|---|---|
| 07/21/2021 07/21/21 | Sold | $435,000 | 0.0% | $233 / Sq Ft |
| 06/09/2021 06/09/21 | Pending | -- | -- | -- |
| 06/05/2021 06/05/21 | For Sale | $435,000 | +14.6% | $233 / Sq Ft |
| 08/12/2019 08/12/19 | Sold | $379,625 | 0.0% | $132 / Sq Ft |
| 08/08/2019 08/08/19 | Pending | -- | -- | -- |
| 08/08/2019 08/08/19 | For Sale | $379,625 | -- | $132 / Sq Ft |
Tax History Compared to Growth
Tax History
| Year | Tax Paid | Tax Assessment Tax Assessment Total Assessment is a certain percentage of the fair market value that is determined by local assessors to be the total taxable value of land and additions on the property. | Land | Improvement |
|---|---|---|---|---|
| 2024 | $5,261 | $463,700 | $50,300 | $413,400 |
| 2023 | $5,183 | $459,100 | $49,800 | $409,300 |
| 2022 | $4,580 | $402,900 | $43,300 | $359,600 |
| 2021 | $3,880 | $340,700 | $43,300 | $297,400 |
| 2020 | $3,481 | $303,500 | $43,300 | $260,200 |
Agents Affiliated with this Home
-
Steven Rock

Seller's Agent in 2021
Steven Rock
Fathom Realty
(317) 503-5339
1 in this area
1 Total Sale
-
R
Buyer's Agent in 2021
Robert Porter
Highgarden Real Estate
-
Lindsey Smalling

Seller's Agent in 2019
Lindsey Smalling
F.C. Tucker Company
(317) 435-5914
92 in this area
1,163 Total Sales
-
K
Buyer's Agent in 2019
Kevin Elson
eXp Realty, LLC
Map
Source: MIBOR Broker Listing Cooperative®
MLS Number: 21789853
APN: 32-10-23-302-015.000-027
- 7128 Verwood Ct
- 2734 Chalbury Dr
- 2859 Dursillas Dr
- 2825 S State Road 267
- 2948 Chalbury Dr
- 2434 Burgundy Way
- 7688 Gunsmith Ct
- 2318 Oakmont Dr
- 7175 Oakview Dr
- 7834 Fairwood Blvd
- 7372 Oakview Dr
- 2332 Pine Valley Dr
- 2068 S Avon Ave
- 2290 Oakmont Dr
- 1035 White Oak Dr
- 7440 Oakview Dr
- 2996 Colony Lake West Dr
- 2339 Pine Valley Dr
- 2287 Oakmont Dr
- 2856 Colony Lake Dr E
