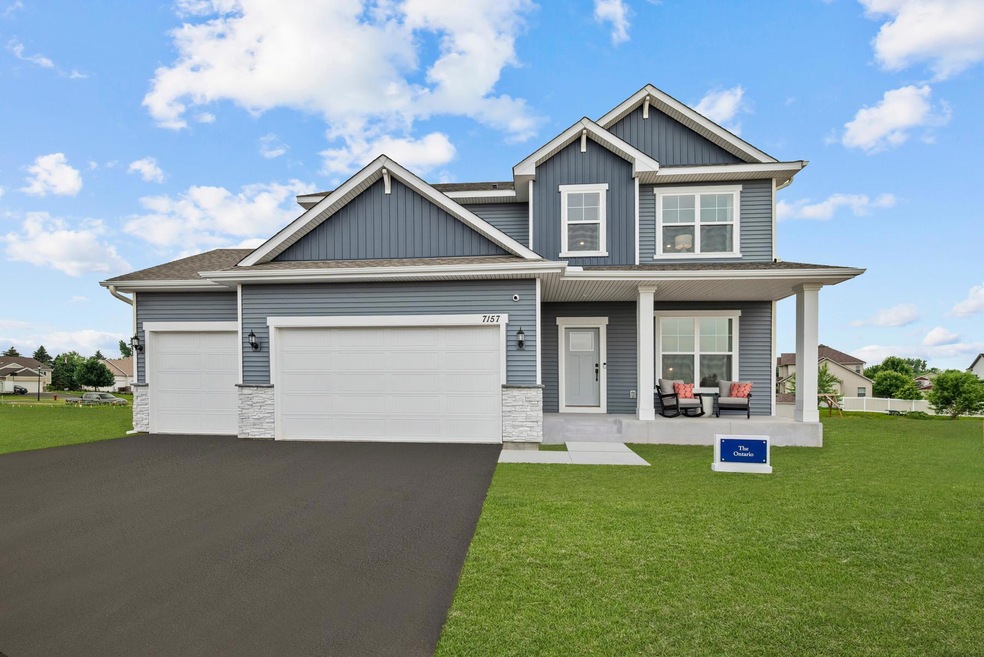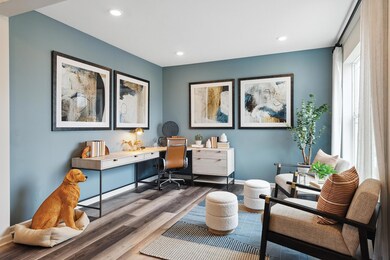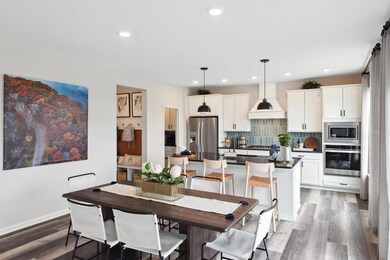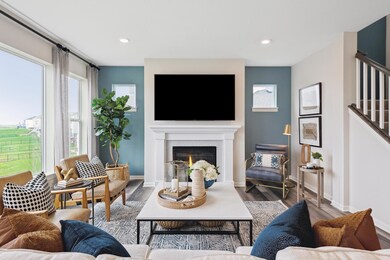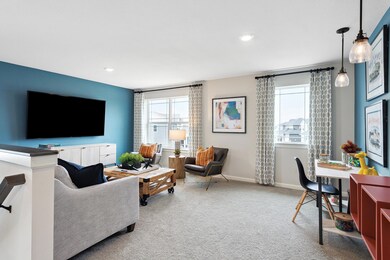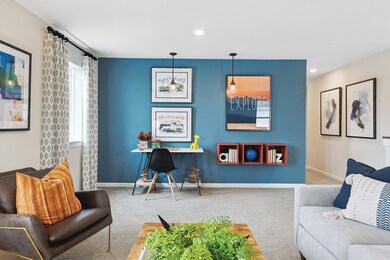7249 Large Ave NE Otsego, MN 55330
Estimated payment $3,599/month
Highlights
- New Construction
- Loft
- Home Office
- Rogers Middle School Rated 9+
- No HOA
- 3 Car Attached Garage
About This Home
Ready to close end of December 2025. Our most popular traditional 2 story Ontario plan home functions very well with a spacious main floor and finished basement. Entertaining is easy in this kitchen with a large island and open floor plan. Work from home in the main floor office space. 9 foot ceilings and so many large windows makes this home bright and airy! Enjoy 4 bedrooms total with 3 bedrooms and a large loft upstairs with an owners suite bath/shower combo. Upstairs laundry is very convenient! This cozy finished basement with 9 ft tall ceilings includes a game room, bedroom, and 3/4 bath-fun for the kids and guests! The 3 car garage and basement storage room allows for plenty of storage. Stop by soon and you will be able to design the finishes your way!
With I-94 close by, Maple Grove is just over 10 minutes away-with shopping, dining, medical facilities, nightlife, and more. Otsego also boasts many nearby amenities and beautiful nature activities. A mile away from Albertville Outlet Mall, Prairie Crossing is a new neighborhood built alongside miles of Otsego walking paths. Enjoy year long outdoor activities at Elm Creek Park Reserve, canoeing on the Mississippi River, beautiful lake views, and a highly rated school system! Come see the carefully crafted finishes of our quality built homes.
Home Details
Home Type
- Single Family
Year Built
- Built in 2025 | New Construction
Lot Details
- 0.26 Acre Lot
- Lot Dimensions are 78 x 145 x 78 x 145
Parking
- 3 Car Attached Garage
- Garage Door Opener
Home Design
- Vinyl Siding
Interior Spaces
- 2-Story Property
- Gas Fireplace
- Living Room with Fireplace
- Dining Room
- Home Office
- Loft
- Game Room
- Washer and Dryer Hookup
Kitchen
- Microwave
- Dishwasher
- Disposal
Bedrooms and Bathrooms
- 4 Bedrooms
Finished Basement
- Basement Fills Entire Space Under The House
- Basement Window Egress
Additional Features
- Air Exchanger
- Forced Air Heating and Cooling System
Community Details
- No Home Owners Association
- Built by DAVID WEEKLEY HOMES
- Prairie Crossing Community
- Prairie Crossing The Estates Subdivision
Listing and Financial Details
- Property Available on 12/30/24
Map
Home Values in the Area
Average Home Value in this Area
Property History
| Date | Event | Price | List to Sale | Price per Sq Ft |
|---|---|---|---|---|
| 10/24/2025 10/24/25 | Price Changed | $574,000 | -2.7% | $165 / Sq Ft |
| 09/12/2025 09/12/25 | For Sale | $590,000 | -- | $170 / Sq Ft |
Source: NorthstarMLS
MLS Number: 6812988
- 7197 Large Ave NE
- Elias Plan at Prairie Crossing - The Reserve Collection
- 7233 Large Ave NE
- Ontario Plan at Prairie Crossing - The Estates Collection
- Erie Plan at Prairie Crossing - The Estates Collection
- Mille Lacs Plan at Prairie Crossing - The Estates Collection
- 7217 Large Ave NE
- Rochester Plan at Prairie Crossing - The Reserve Collection
- 7170 Large Ave NE
- 7177 Large Ave NE
- Pryor Plan at Prairie Crossing - The Estates Collection
- 7250 Large Ave NE
- Michigan Plan at Prairie Crossing - The Estates Collection
- Mcbee Plan at Prairie Crossing - The Reserve Collection
- 7157 Large Ave NE
- Dailey Plan at Prairie Crossing - The Reserve Collection
- Niagara Plan at Prairie Crossing - The Estates Collection
- 11623 72nd St NE
- Foster Plan at Prairie Crossing
- Courtland ii Plan at Prairie Crossing
- 11451 51st Cir NE
- 11480 51st Cir NE
- 6583 Linwood Dr NE
- 7766 Lachman Ave NE Unit 7786
- 12408 69th Ln NE
- 6382 Marshall Ave NE
- 10732 County Road 37 NE
- 6339 Mason Ave NE
- 6155-6198 Kalenda Ct NE
- 5400 Kingston Ln NE
- 5066 Lander Ave NE
- 9 Heights Rd NE
- 11811 Frankfort Pkwy NE
- 11910 Town Center Dr NE
- 14307 89th St NE
- 18512 Salem St NW
- 18663 Ogden Cir NW
- 8555 Quaday Ave NE
- 2325 Keystone Ave NE
- 7701 River Rd NE
