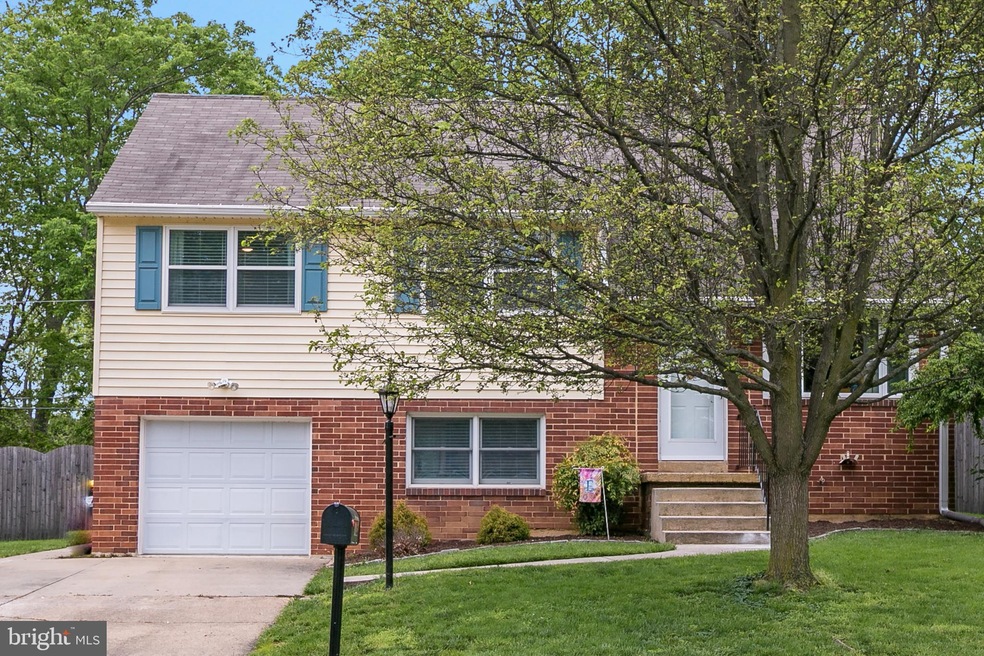
725 Dorcaster Dr Wilmington, DE 19808
Highlights
- Wood Flooring
- Central Air
- Heat Pump System
About This Home
As of June 2020#DeceivinglyLarge - WOW - Check out this LARGE split level home....in ever so popular Sherwood Park. This home features 4 large bedrooms and 2 full bath. Walking into the main level the floor plan features living room, dining area, and kitchen. Lower level family room has recessed lighting, freshly painted and new flooring, tiled laundry area and a full bath. Clean/Unfinished basement for additional storage with access off the family room. Kitchen features upgraded granite/backsplash and new appliances. It is tastefully decorated with neutral soothing paint colors throughout. The floor plan is fantastic with SIX never-ending levels so lack of storage will never be an issue. On the second level you will find three ample sized bedrooms with hardwood flooring and a full bath with built-in storage. Fourth and HUGE bedroom is just a few steps up from the second level bedrooms features new carpeting, light fixtures, closet and access to a full walk up attic that is floored and can be easily finished to add additional living sq ft. Check out the fully fenced yard as you enjoy your morning coffee. The attached one car garage, concrete patio and SUPER CUTE PRIVATE YARD, detached shed are all awesome outdoor features. Beautiful community! Check it out before its gone!VIRTUAL TOUR: https://delawarehometeam.com/725-dorcaster-dr-wilmington-de-19808/
Home Details
Home Type
- Single Family
Est. Annual Taxes
- $1,906
Year Built
- Built in 1956
Lot Details
- 0.25 Acre Lot
- Lot Dimensions are 80.00 x 135.00
- Property is zoned NC6.5
HOA Fees
- HOA YN
Home Design
- Split Level Home
- Brick Exterior Construction
- Frame Construction
- Shingle Roof
Interior Spaces
- Property has 3 Levels
- Basement Fills Entire Space Under The House
Flooring
- Wood
- Partially Carpeted
- Laminate
- Ceramic Tile
Bedrooms and Bathrooms
- 4 Main Level Bedrooms
- 2 Full Bathrooms
Parking
- Driveway
- On-Street Parking
Utilities
- Central Air
- Heat Pump System
Community Details
- Condo Association YN: No
- Sherwood Park I Subdivision
Listing and Financial Details
- Tax Lot 322
- Assessor Parcel Number 08-038.10-322
Ownership History
Purchase Details
Purchase Details
Home Financials for this Owner
Home Financials are based on the most recent Mortgage that was taken out on this home.Purchase Details
Home Financials for this Owner
Home Financials are based on the most recent Mortgage that was taken out on this home.Purchase Details
Similar Homes in Wilmington, DE
Home Values in the Area
Average Home Value in this Area
Purchase History
| Date | Type | Sale Price | Title Company |
|---|---|---|---|
| Deed | -- | None Listed On Document | |
| Deed | -- | None Available | |
| Deed | $240,000 | Attorney | |
| Deed | -- | -- |
Mortgage History
| Date | Status | Loan Amount | Loan Type |
|---|---|---|---|
| Previous Owner | $235,653 | FHA |
Property History
| Date | Event | Price | Change | Sq Ft Price |
|---|---|---|---|---|
| 06/30/2020 06/30/20 | Sold | $300,000 | +3.5% | $166 / Sq Ft |
| 05/28/2020 05/28/20 | Pending | -- | -- | -- |
| 05/21/2020 05/21/20 | For Sale | $289,900 | +20.8% | $160 / Sq Ft |
| 06/28/2016 06/28/16 | Sold | $240,000 | -4.0% | $231 / Sq Ft |
| 05/11/2016 05/11/16 | Pending | -- | -- | -- |
| 05/02/2016 05/02/16 | For Sale | $249,900 | -- | $240 / Sq Ft |
Tax History Compared to Growth
Tax History
| Year | Tax Paid | Tax Assessment Tax Assessment Total Assessment is a certain percentage of the fair market value that is determined by local assessors to be the total taxable value of land and additions on the property. | Land | Improvement |
|---|---|---|---|---|
| 2024 | $2,132 | $57,700 | $12,500 | $45,200 |
| 2023 | $1,881 | $57,700 | $12,500 | $45,200 |
| 2022 | $1,903 | $57,700 | $12,500 | $45,200 |
| 2021 | $1,909 | $57,700 | $12,500 | $45,200 |
| 2020 | $1,909 | $57,700 | $12,500 | $45,200 |
| 2019 | $2,189 | $57,700 | $12,500 | $45,200 |
| 2018 | $344 | $57,700 | $12,500 | $45,200 |
| 2017 | $1,263 | $57,700 | $12,500 | $45,200 |
| 2016 | $1,263 | $57,700 | $12,500 | $45,200 |
| 2015 | $1,151 | $57,700 | $12,500 | $45,200 |
| 2014 | $1,028 | $57,700 | $12,500 | $45,200 |
Agents Affiliated with this Home
-
Priscilla Borges

Seller's Agent in 2020
Priscilla Borges
Compass
(302) 377-1145
5 in this area
77 Total Sales
-
Andy Mulrine

Buyer's Agent in 2020
Andy Mulrine
RE/MAX
(302) 547-7139
10 in this area
229 Total Sales
-
H
Seller's Agent in 2016
Hermetta Harper
Patterson Schwartz
Map
Source: Bright MLS
MLS Number: DENC501498
APN: 08-038.10-322
- 2410 Calf Run Dr
- 1218 Milltown Rd
- 18 Duvall Ct
- 5 Carsdale Ct
- 4538 Pickwick Dr
- 1219 Elderon Dr
- 2818 Fawkes Dr
- 3834 Nancy Ave
- 3838 Eunice Ave
- 2406 Limestone Rd
- 4 Paisley Dr
- 613 Cranhill Dr
- 206 Barberry Dr
- 802 Woodland Ave
- 2507 Newport Gap Pike
- 223 Phillips Dr
- 215 Phillips Dr
- 4416 Sharon Dr
- 4422 Sharon Dr
- 3203 Dunlap Dr






