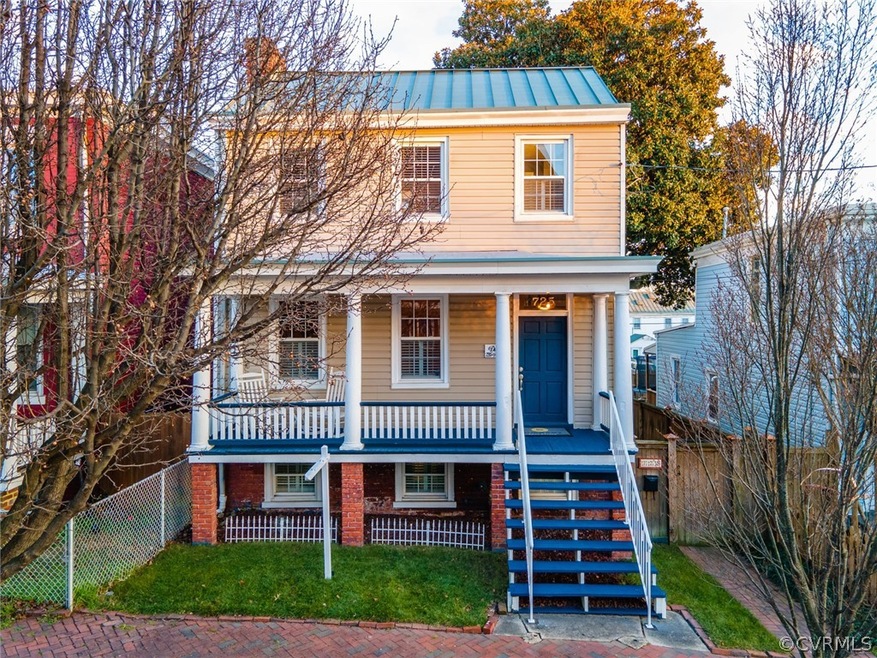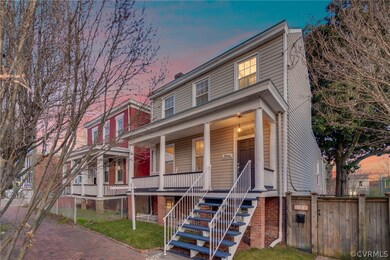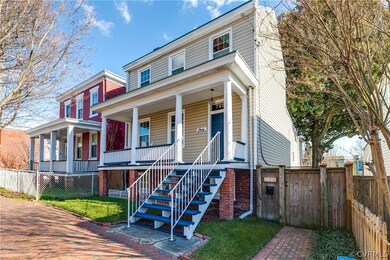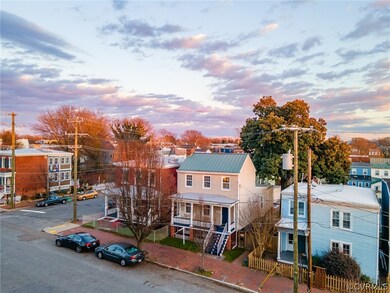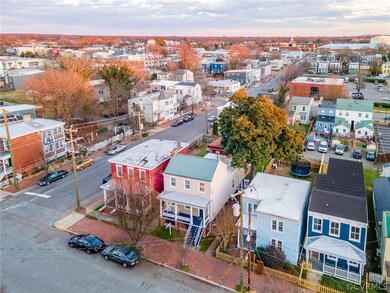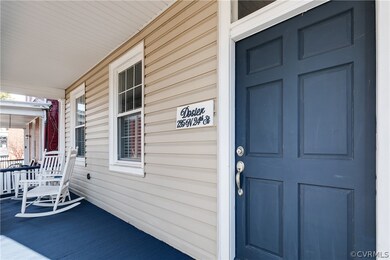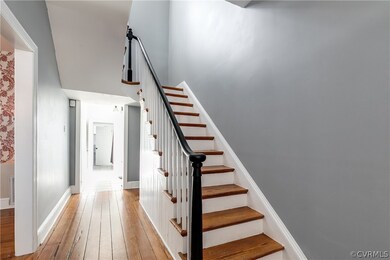
725 N 24th St Richmond, VA 23223
Union Hill NeighborhoodEstimated Value: $530,000 - $648,000
Highlights
- Wood Flooring
- 3 Fireplaces
- Workshop
- Open High School Rated A+
- Separate Formal Living Room
- Double Oven
About This Home
As of March 2021Welcome to a classic Church Hill home w/ so much original charm. Step in from the full front porch, & you will love the foyer, showing off original wood floors extending throughout. On floor 1, enjoy a sitting room, 2 bedrooms, and a beautiful en suite bath with separate shower/claw foot tub. Upstairs, find another spacious bedroom, drenched in natural light and offering walk-in closet & fireplace, and a fabulous full bath boasting pebble flooring in the glass-enclosed shower, contemporary patterned tile through the rest of the space, shiplap accent wall, & updated fixtures. Back downstairs, enjoy your family room w/ fireplace, exposed brick, reclaimed wood accent walls, & more of that original wood flooring. The kitchen has been updated w/ white cabinetry, butcher block counters, stainless appliances, reclaimed wood walls, & more. You will find your downstairs 1/2 bath & mud room/laundry room on this level as well. Out back, you will LOVE your recently expanded back yard patio, well-maintained beautiful garden w/ crushed marble, mature shady tree & workshop space. There is also off-street parking! This home truly has it all. Schedule your showing today
Last Agent to Sell the Property
Real Broker LLC License #0225064787 Listed on: 01/20/2021

Home Details
Home Type
- Single Family
Est. Annual Taxes
- $4,140
Year Built
- Built in 1853
Lot Details
- 4,125 Sq Ft Lot
- Privacy Fence
- Fenced
- Historic Home
- Zoning described as R-63
Home Design
- Flat Roof Shape
- Brick Exterior Construction
- Frame Construction
- Rubber Roof
- Metal Roof
- Vinyl Siding
Interior Spaces
- 2,528 Sq Ft Home
- 2-Story Property
- Recessed Lighting
- 3 Fireplaces
- Fireplace Features Masonry
- Separate Formal Living Room
- Workshop
- Finished Basement
- Walk-Out Basement
Kitchen
- Eat-In Kitchen
- Double Oven
- Induction Cooktop
- Range Hood
- Ice Maker
- Dishwasher
- Kitchen Island
- Disposal
Flooring
- Wood
- Ceramic Tile
Bedrooms and Bathrooms
- 3 Bedrooms
- En-Suite Primary Bedroom
- Walk-In Closet
- Double Vanity
Laundry
- Dryer
- Washer
Parking
- On-Street Parking
- Off-Street Parking
Outdoor Features
- Patio
- Shed
- Front Porch
Schools
- Bellevue Elementary School
- Martin Luther King Jr. Middle School
- Armstrong High School
Utilities
- Humidifier
- Forced Air Heating and Cooling System
- Heating System Uses Natural Gas
Listing and Financial Details
- Assessor Parcel Number E000-0333-032
Ownership History
Purchase Details
Home Financials for this Owner
Home Financials are based on the most recent Mortgage that was taken out on this home.Purchase Details
Home Financials for this Owner
Home Financials are based on the most recent Mortgage that was taken out on this home.Purchase Details
Home Financials for this Owner
Home Financials are based on the most recent Mortgage that was taken out on this home.Purchase Details
Home Financials for this Owner
Home Financials are based on the most recent Mortgage that was taken out on this home.Similar Homes in Richmond, VA
Home Values in the Area
Average Home Value in this Area
Purchase History
| Date | Buyer | Sale Price | Title Company |
|---|---|---|---|
| Dosier Christopher R | $25,000 | -- | |
| Walker Craig | $220,000 | -- | |
| Parker John | $189,000 | -- | |
| Davidson Tomas G | $26,500 | -- |
Mortgage History
| Date | Status | Borrower | Loan Amount |
|---|---|---|---|
| Open | Stott Daniel C | $370,000 | |
| Closed | Dosier Christopher R | $272,000 | |
| Closed | Dosier Christopher R | $275,000 | |
| Closed | Dosier Christopher R | $250,381 | |
| Previous Owner | Walker Craig | $60,000 | |
| Previous Owner | Walker Craig R | $40,000 | |
| Previous Owner | Walker Craig | $120,000 | |
| Previous Owner | Walker Craig R | $43,000 | |
| Previous Owner | Walker Craig | $176,000 | |
| Previous Owner | Parker John | $179,550 | |
| Previous Owner | Davidson Tomas G | $83,000 |
Property History
| Date | Event | Price | Change | Sq Ft Price |
|---|---|---|---|---|
| 03/04/2021 03/04/21 | Sold | $445,000 | -1.1% | $176 / Sq Ft |
| 01/31/2021 01/31/21 | Pending | -- | -- | -- |
| 01/20/2021 01/20/21 | For Sale | $450,000 | +76.5% | $178 / Sq Ft |
| 07/31/2015 07/31/15 | Sold | $255,000 | 0.0% | $102 / Sq Ft |
| 06/26/2015 06/26/15 | Pending | -- | -- | -- |
| 06/22/2015 06/22/15 | For Sale | $255,000 | -- | $102 / Sq Ft |
Tax History Compared to Growth
Tax History
| Year | Tax Paid | Tax Assessment Tax Assessment Total Assessment is a certain percentage of the fair market value that is determined by local assessors to be the total taxable value of land and additions on the property. | Land | Improvement |
|---|---|---|---|---|
| 2025 | $6,444 | $537,000 | $100,000 | $437,000 |
| 2024 | $6,108 | $509,000 | $90,000 | $419,000 |
| 2023 | $5,784 | $482,000 | $90,000 | $392,000 |
| 2022 | $5,040 | $420,000 | $65,000 | $355,000 |
| 2021 | $4,140 | $350,000 | $55,000 | $295,000 |
| 2020 | $4,140 | $345,000 | $55,000 | $290,000 |
| 2019 | $3,792 | $316,000 | $55,000 | $261,000 |
| 2018 | $3,228 | $269,000 | $55,000 | $214,000 |
| 2017 | $3,096 | $258,000 | $40,000 | $218,000 |
| 2016 | $2,170 | $248,000 | $30,000 | $218,000 |
| 2015 | $787 | $187,000 | $30,000 | $157,000 |
| 2014 | $787 | $188,000 | $30,000 | $158,000 |
Agents Affiliated with this Home
-
Brad Ruckart

Seller's Agent in 2021
Brad Ruckart
Real Broker LLC
(804) 920-5663
10 in this area
578 Total Sales
-
Tina Winn

Buyer's Agent in 2021
Tina Winn
Shaheen Ruth Martin & Fonville
(804) 241-1805
1 in this area
52 Total Sales
-
Jennie Dotts

Seller's Agent in 2015
Jennie Dotts
Long & Foster
(804) 288-8888
1 in this area
81 Total Sales
-

Buyer's Agent in 2015
Susan Murman
Hometown Realty
Map
Source: Central Virginia Regional MLS
MLS Number: 2101710
APN: E000-0333-032
