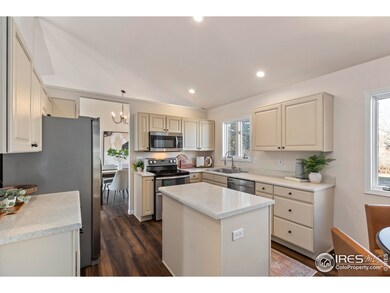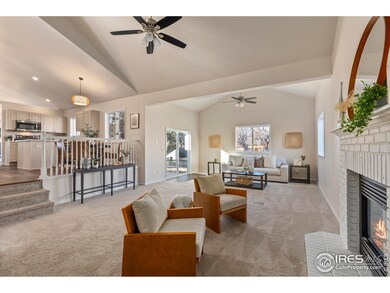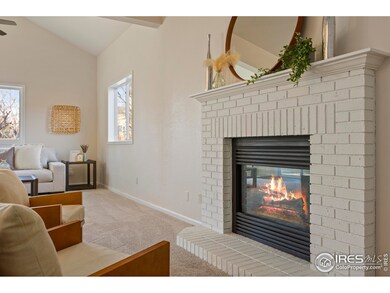
725 Peregrine Run Fort Collins, CO 80524
Greenbriar NeighborhoodHighlights
- Open Floorplan
- Deck
- No HOA
- Tavelli Elementary School Rated A-
- Cathedral Ceiling
- 4-minute walk to Greenbriar Park
About This Home
As of April 2025Nestled on a spacious lot across from a picturesque park, this beautifully updated home is a perfect blend of comfort, style, and everyday convenience with no HOA or metro tax. From the moment you step inside, you're welcomed by warm natural light, a cozy fireplace in the great room, and newer paint and flooring throughout the home creating an inviting space to relax and unwind. The chef's kitchen is both stylish and functional, featuring stainless steel appliances, a generous island, and abundant cabinetry, making it effortless to prepare meals and entertain. Well-appointed living and dining areas provide versatile spaces to gather, work, or retreat for quiet moments. Step outside into the expansive, fully fenced backyard, where a deck and patio offer the perfect setting for hosting guests or enjoying peaceful evenings under the stars. A storage shed provides extra convenience, while the gated driveway access to the backyard allows for RV or boat parking on a concrete pad, adding to the home's versatility. With its thoughtful updates, prime location, and inviting atmosphere, this home is truly one you won't want to miss-all with the added benefit of no HOA or metro tax!
Home Details
Home Type
- Single Family
Est. Annual Taxes
- $2,876
Year Built
- Built in 1992
Lot Details
- 0.29 Acre Lot
- Fenced
- Property is zoned RL
Parking
- 2 Car Attached Garage
Home Design
- Wood Frame Construction
- Composition Roof
Interior Spaces
- 1,929 Sq Ft Home
- 3-Story Property
- Open Floorplan
- Cathedral Ceiling
- Fireplace
- Dining Room
- Partial Basement
- Attic Fan
- Laundry on lower level
Kitchen
- Electric Oven or Range
- Microwave
- Dishwasher
- Kitchen Island
Flooring
- Carpet
- Luxury Vinyl Tile
Bedrooms and Bathrooms
- 3 Bedrooms
Outdoor Features
- Deck
- Patio
Schools
- Tavelli Elementary School
- Lincoln Middle School
- Poudre High School
Utilities
- Forced Air Heating and Cooling System
Community Details
- No Home Owners Association
- Greenbriar Subdivision
Listing and Financial Details
- Assessor Parcel Number R1215795
Ownership History
Purchase Details
Home Financials for this Owner
Home Financials are based on the most recent Mortgage that was taken out on this home.Purchase Details
Purchase Details
Purchase Details
Similar Homes in Fort Collins, CO
Home Values in the Area
Average Home Value in this Area
Purchase History
| Date | Type | Sale Price | Title Company |
|---|---|---|---|
| Warranty Deed | $582,900 | None Listed On Document | |
| Warranty Deed | $513,200 | None Listed On Document | |
| Deed | $112,300 | -- | |
| Special Warranty Deed | $14,000 | -- |
Property History
| Date | Event | Price | Change | Sq Ft Price |
|---|---|---|---|---|
| 04/11/2025 04/11/25 | Sold | $606,000 | +1.0% | $314 / Sq Ft |
| 03/24/2025 03/24/25 | Pending | -- | -- | -- |
| 03/24/2025 03/24/25 | For Sale | $600,000 | 0.0% | $311 / Sq Ft |
| 03/20/2025 03/20/25 | For Sale | $600,000 | +2.9% | $311 / Sq Ft |
| 09/25/2024 09/25/24 | Sold | $582,900 | -2.9% | $302 / Sq Ft |
| 09/11/2024 09/11/24 | Pending | -- | -- | -- |
| 08/30/2024 08/30/24 | For Sale | $600,000 | -- | $311 / Sq Ft |
Tax History Compared to Growth
Tax History
| Year | Tax Paid | Tax Assessment Tax Assessment Total Assessment is a certain percentage of the fair market value that is determined by local assessors to be the total taxable value of land and additions on the property. | Land | Improvement |
|---|---|---|---|---|
| 2025 | $2,876 | $40,361 | $3,350 | $37,011 |
| 2024 | $2,737 | $40,361 | $3,350 | $37,011 |
| 2022 | $2,332 | $31,650 | $3,475 | $28,175 |
| 2021 | $2,357 | $32,561 | $3,575 | $28,986 |
| 2020 | $2,093 | $29,515 | $3,575 | $25,940 |
| 2019 | $2,102 | $29,515 | $3,575 | $25,940 |
| 2018 | $1,869 | $27,706 | $3,600 | $24,106 |
| 2017 | $2,516 | $27,706 | $3,600 | $24,106 |
| 2016 | $1,477 | $24,135 | $3,980 | $20,155 |
| 2015 | $1,466 | $24,130 | $3,980 | $20,150 |
| 2014 | $1,140 | $20,470 | $3,980 | $16,490 |
Agents Affiliated with this Home
-
Shannon Ellis

Seller's Agent in 2025
Shannon Ellis
West and Main Homes
(970) 988-3810
1 in this area
12 Total Sales
-
Laura Hoover
L
Buyer's Agent in 2025
Laura Hoover
Roots Real Estate
(303) 709-0194
1 in this area
42 Total Sales
-
Tara Jones
T
Seller's Agent in 2024
Tara Jones
Opendoor Brokerage LLC
(602) 737-3289
-
Claire Erickson
C
Buyer's Agent in 2024
Claire Erickson
Find Colorado Real Estate
(970) 237-4993
1 in this area
15 Total Sales
Map
Source: IRES MLS
MLS Number: 1029009
APN: 97011-48-091
- 1609 Sandcreek Ct
- 500 Sundance Ct
- 936 Bramblebush St
- 1026 Linden Gate Ct
- 938 Schlagel St Unit 6
- 938 Schlagel St Unit 7
- 938 Schlagel St Unit 3
- 938 Schlagel St Unit 4
- 0 Lorraine Dr
- 636 Spurge Cir
- 945 Abbot Ln Unit 4
- 945 Abbot Ln Unit 2
- 945 Abbot Ln Unit 5
- 919 Schlagel St Unit 3
- 919 Schlagel St Unit 8
- 919 Schlagel St Unit 1
- 919 Schlagel St Unit 5
- 919 Schlagel St Unit 7
- 919 Schlagel St Unit 2
- 919 Schlagel St Unit 6






