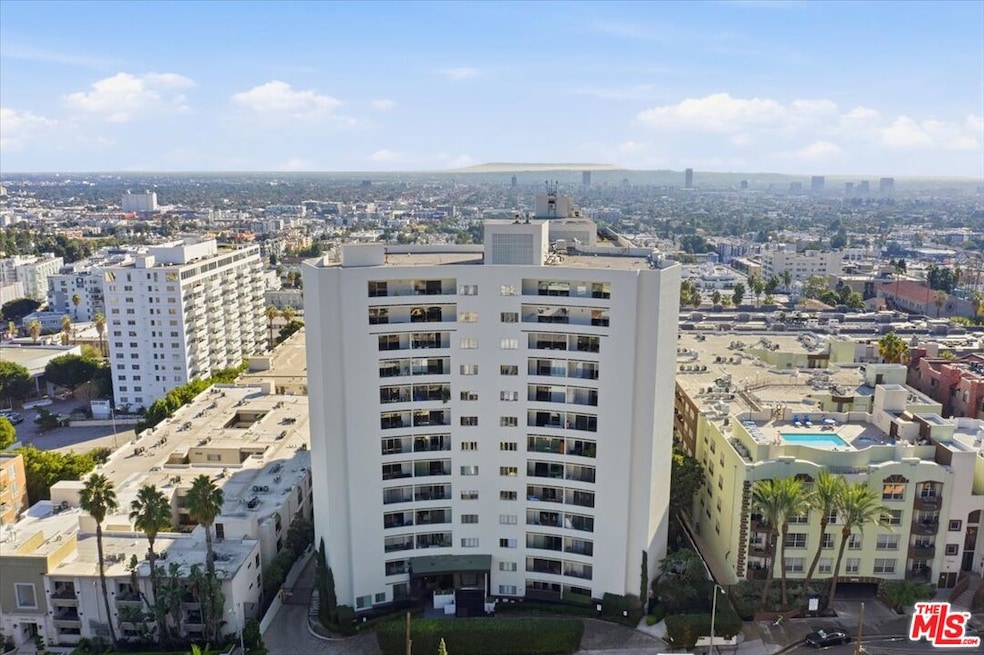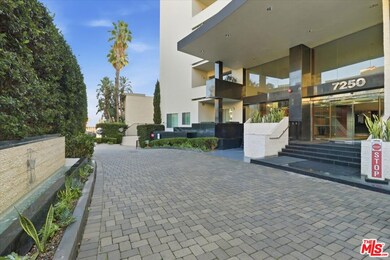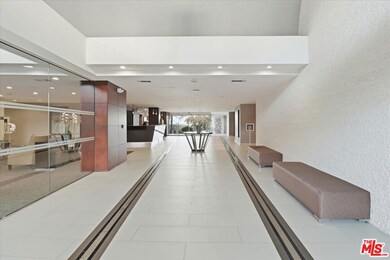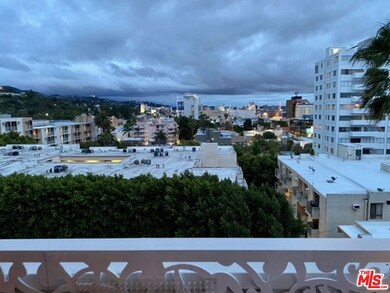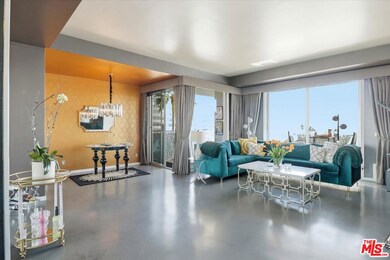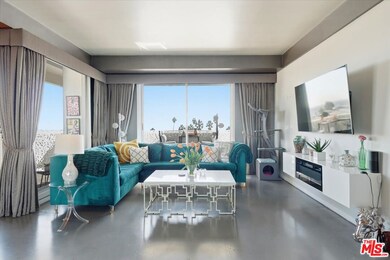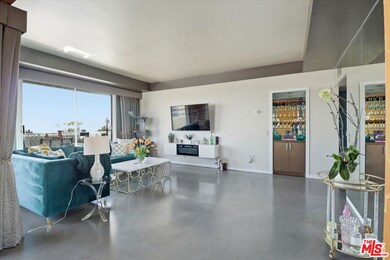Franklin Towers 7250 Franklin Ave Unit 517 Floor 5 Los Angeles, CA 90046
Hollywood NeighborhoodEstimated payment $7,094/month
Highlights
- Concierge
- 24-Hour Security
- Two Primary Bedrooms
- Fitness Center
- In Ground Pool
- City Lights View
About This Home
Perched on the fifth floor of the sought-after Franklin Towers at 7250 Franklin Ave #517, this renovated corner residence offers 2 bedrooms and 2 bathrooms with sweeping views of the Los Angeles skyline. The generous wraparound terrace showcases dramatic city vistas and spectacular sunset displays. Meticulously upgraded throughout, this contemporary home features concrete and hardwood floors, designer wallpaper accents, and a custom mirrored wall that enhances the sophisticated aesthetic. The designer kitchen is outfitted with stainless steel appliances, contemporary cabinets, and black granite countertops that blend sophistication with practicality. A newly updated air-conditioning system ensures year-round comfort, while the luxurious cedar-lined walk-in closet and custom built-in closets provide abundant storage solutions. Convenience is enhanced with in-unit laundry hookups and two designated parking spots plus additional storage space. Franklin Towers delivers exceptional full-service amenities including round-the-clock concierge and security services, valet parking, a temperature-controlled pool, spa facilities, steam room, dry sauna, dedicated yoga studio, and a glass-walled rooftop fitness center offering magnificent city scape panoramas. The rooftop entertaining space and clubhouse featuring a full kitchen and comfortable lounge area create the perfect setting for gatherings. Perfectly positioned near Runyon Canyon, Hollywood Boulevard, and the Sunset Strip, this outstanding residence provides unparalleled urban luxury living.
Co-Listing Agent
Berkan Turac
Keller Williams Beverly Hills License #02265842
Property Details
Home Type
- Condominium
Est. Annual Taxes
- $11,486
Year Built
- Built in 1964 | Remodeled
Lot Details
- South Facing Home
HOA Fees
- $1,262 Monthly HOA Fees
Property Views
- City Lights
- Hills
Home Design
- Contemporary Architecture
- Entry on the 5th floor
Interior Spaces
- 1,363 Sq Ft Home
- Built-In Features
- Dry Bar
- Dining Area
- Laundry in unit
Kitchen
- Breakfast Area or Nook
- Electric Cooktop
- Dishwasher
- Stone Countertops
- Disposal
Flooring
- Wood
- Concrete
Bedrooms and Bathrooms
- 2 Bedrooms
- Double Master Bedroom
- Two Primary Bathrooms
- 2 Full Bathrooms
Home Security
Parking
- 2 Covered Spaces
- Automatic Gate
- Assigned Parking
Pool
- In Ground Pool
- Spa
Outdoor Features
- Balcony
- Covered Patio or Porch
Utilities
- Central Heating and Cooling System
- Property is located within a water district
Listing and Financial Details
- Assessor Parcel Number 5548-025-076
Community Details
Overview
- Association fees include building and grounds
- 190 Units
- Association Phone (818) 907-6622
- Maintained Community
- 14-Story Property
Amenities
- Concierge
- Meeting Room
- Community Storage Space
- Elevator
Recreation
- Fitness Center
- Community Pool
- Community Spa
Pet Policy
- Pets Allowed
Security
- 24-Hour Security
- Fire Sprinkler System
Map
About Franklin Towers
Home Values in the Area
Average Home Value in this Area
Tax History
| Year | Tax Paid | Tax Assessment Tax Assessment Total Assessment is a certain percentage of the fair market value that is determined by local assessors to be the total taxable value of land and additions on the property. | Land | Improvement |
|---|---|---|---|---|
| 2025 | $11,486 | $956,937 | $617,581 | $339,356 |
| 2024 | $11,486 | $938,174 | $605,472 | $332,702 |
| 2023 | $11,266 | $919,779 | $593,600 | $326,179 |
| 2022 | $10,767 | $901,745 | $581,961 | $319,784 |
| 2021 | $10,634 | $884,064 | $570,550 | $313,514 |
| 2019 | $654 | $814,475 | $511,501 | $302,974 |
| 2018 | $9,722 | $798,506 | $501,472 | $297,034 |
| 2016 | $10,031 | $767,500 | $482,000 | $285,500 |
| 2015 | $6,531 | $538,260 | $354,780 | $183,480 |
| 2014 | $6,558 | $527,717 | $347,831 | $179,886 |
Property History
| Date | Event | Price | List to Sale | Price per Sq Ft | Prior Sale |
|---|---|---|---|---|---|
| 11/14/2025 11/14/25 | For Sale | $925,000 | +5.7% | $679 / Sq Ft | |
| 07/17/2019 07/17/19 | Sold | $875,000 | +2.9% | $642 / Sq Ft | View Prior Sale |
| 05/09/2019 05/09/19 | For Sale | $850,000 | +10.7% | $624 / Sq Ft | |
| 12/22/2015 12/22/15 | Sold | $767,500 | -2.7% | $563 / Sq Ft | View Prior Sale |
| 12/02/2015 12/02/15 | Pending | -- | -- | -- | |
| 11/18/2015 11/18/15 | For Sale | $789,000 | -- | $579 / Sq Ft |
Purchase History
| Date | Type | Sale Price | Title Company |
|---|---|---|---|
| Grant Deed | $875,000 | Equity Title | |
| Grant Deed | $767,500 | Equity Title Los Angeles | |
| Grant Deed | $455,000 | Southland Title Company |
Mortgage History
| Date | Status | Loan Amount | Loan Type |
|---|---|---|---|
| Open | $700,000 | New Conventional | |
| Previous Owner | $322,700 | Purchase Money Mortgage | |
| Closed | $109,550 | No Value Available |
Source: The MLS
MLS Number: 25619251
APN: 5548-025-076
- 7250 Franklin Ave
- 7250 Franklin Ave Unit 1203
- 7250 Franklin Ave Unit 1111
- 7250 Franklin Ave Unit 512
- 7250 Franklin Ave Unit 616
- 7250 Franklin Ave Unit 1112
- 7250 Franklin Ave Unit 702
- 7250 Franklin Ave Unit 101
- 7249 Franklin Ave Unit 203
- 7249 Franklin Ave Unit 205
- 1734 N Fuller Ave Unit 306
- 7260 Hillside Ave Unit 305
- 7270 Hillside Ave Unit 302
- 7135 Hollywood Blvd Unit 204
- 7135 Hollywood Blvd Unit 103
- 7135 Hollywood Blvd Unit 509
- 7135 Hollywood Blvd Unit 802
- 7309 Franklin Ave Unit 405
- 1735 N Fuller Ave Unit 330
- 1735 N Fuller Ave Unit 119
- 7250 Franklin Ave Unit 702
- 7250 Franklin Ave Unit 802
- 7250 Franklin Ave Unit 1112
- 7230 Franklin Ave Unit FL3-ID1356
- 7230 Franklin Ave Unit FL2-ID1355
- 7230 Franklin Ave
- 7249 Franklin Ave Unit 204
- 7261 Franklin Ave Unit 14
- 7261 Franklin Ave Unit 2
- 7275 Franklin Ave Unit FL2-ID508
- 7275 Franklin Ave Unit FL5-ID510
- 7275 Franklin Ave
- 7270 Franklin Ave
- 1734 N Fuller Ave Unit 209
- 7218 Hillside Ave Unit 307
- 1710 N Fuller Ave
- 1720 N Fuller Ave Unit FL5-ID851
- 7135 Hollywood Blvd Unit 509
- 7135 Hollywood Blvd Unit 603
- 1837 N La Brea Ave Unit 2
