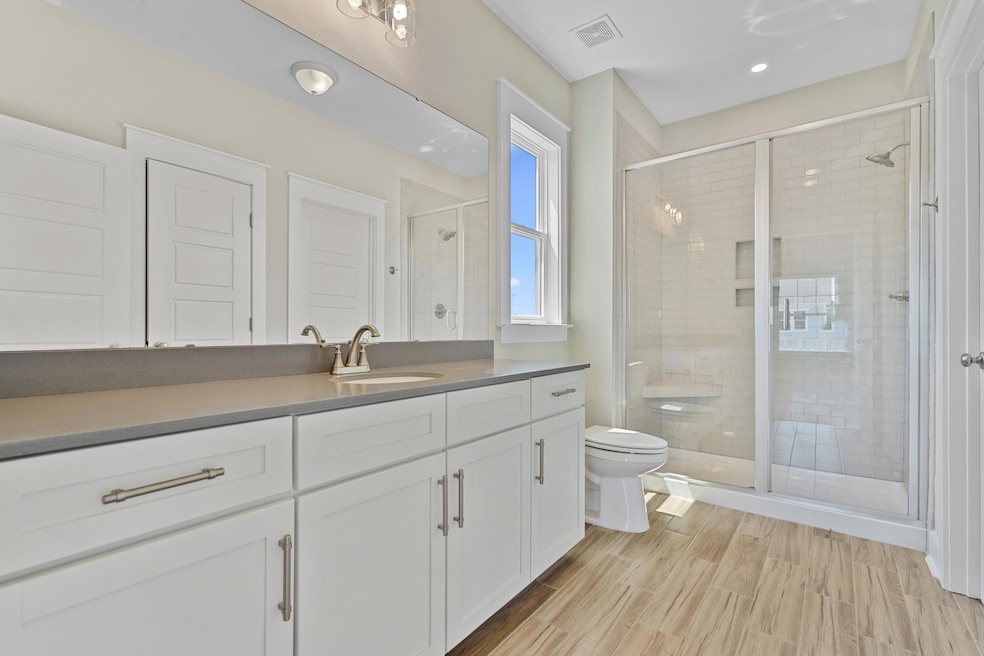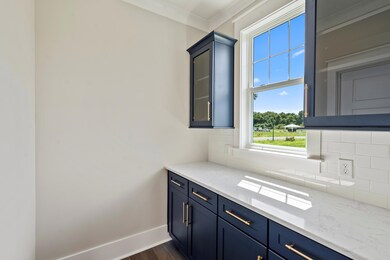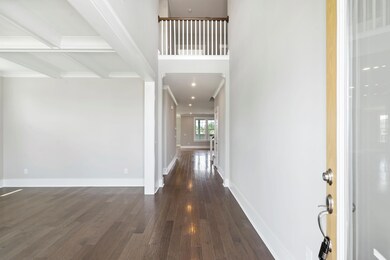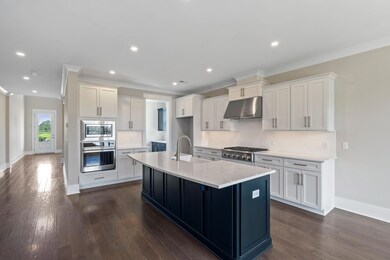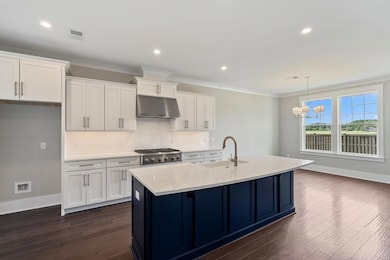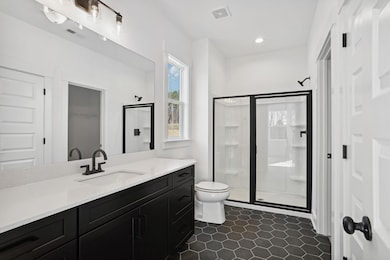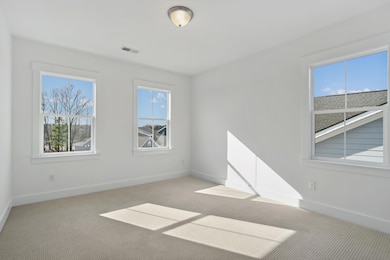
726 Breakers Reef Ln Huger, SC 29450
Cordesville NeighborhoodHighlights
- Under Construction
- Loft
- Great Room
- Contemporary Architecture
- High Ceiling
- Community Pool
About This Home
As of April 2025The Lansford Lowcountry has an estimated completion of March 2025. The Lansford has an open-concept floor plan and expertly designed finishes, this move-in ready home is perfect for the way you live. A chef's dream kitchen comes complete with stone countertops, stainless appliances, and a gas cooktop. Entertain with ease in the formal dining room. The first floor offers a bedroom suite complete with a private bath and walk-in closet. Explore everything this exceptional home has to offer and schedule your appointment today.
Home Details
Home Type
- Single Family
Est. Annual Taxes
- $1,685
Year Built
- Built in 2024 | Under Construction
Lot Details
- 0.34 Acre Lot
- Interior Lot
HOA Fees
- $81 Monthly HOA Fees
Parking
- 3 Car Attached Garage
- Garage Door Opener
Home Design
- Contemporary Architecture
- Slab Foundation
- Architectural Shingle Roof
Interior Spaces
- 3,190 Sq Ft Home
- 2-Story Property
- Tray Ceiling
- Smooth Ceilings
- High Ceiling
- Entrance Foyer
- Great Room
- Loft
- Laundry Room
Kitchen
- Built-In Electric Oven
- Gas Cooktop
- Microwave
- Dishwasher
- ENERGY STAR Qualified Appliances
- Kitchen Island
Flooring
- Carpet
- Laminate
- Ceramic Tile
Bedrooms and Bathrooms
- 4 Bedrooms
- Walk-In Closet
Outdoor Features
- Balcony
- Covered patio or porch
Schools
- Cainhoy Elementary School
- Philip Simmons Middle School
- Philip Simmons High School
Utilities
- Central Air
- Heating System Uses Natural Gas
- Tankless Water Heater
- Septic Tank
Listing and Financial Details
- Home warranty included in the sale of the property
Community Details
Overview
- Built by Toll Brothers
- Forest Edge Subdivision
Recreation
- Community Pool
Ownership History
Purchase Details
Home Financials for this Owner
Home Financials are based on the most recent Mortgage that was taken out on this home.Map
Similar Homes in Huger, SC
Home Values in the Area
Average Home Value in this Area
Purchase History
| Date | Type | Sale Price | Title Company |
|---|---|---|---|
| Deed | $721,900 | None Listed On Document | |
| Deed | $721,900 | None Listed On Document |
Property History
| Date | Event | Price | Change | Sq Ft Price |
|---|---|---|---|---|
| 04/09/2025 04/09/25 | Sold | $721,900 | -3.7% | $226 / Sq Ft |
| 02/16/2025 02/16/25 | Pending | -- | -- | -- |
| 02/10/2025 02/10/25 | Price Changed | $749,900 | -3.2% | $235 / Sq Ft |
| 01/07/2025 01/07/25 | Price Changed | $774,900 | -0.6% | $243 / Sq Ft |
| 12/13/2024 12/13/24 | Price Changed | $779,900 | -0.6% | $244 / Sq Ft |
| 12/07/2024 12/07/24 | Price Changed | $784,900 | 0.0% | $246 / Sq Ft |
| 12/07/2024 12/07/24 | For Sale | $784,900 | -1.4% | $246 / Sq Ft |
| 10/19/2024 10/19/24 | Pending | -- | -- | -- |
| 08/19/2024 08/19/24 | For Sale | $795,900 | -- | $249 / Sq Ft |
Tax History
| Year | Tax Paid | Tax Assessment Tax Assessment Total Assessment is a certain percentage of the fair market value that is determined by local assessors to be the total taxable value of land and additions on the property. | Land | Improvement |
|---|---|---|---|---|
| 2024 | $1,685 | $120,000 | $120,000 | $0 |
| 2023 | $1,685 | $7,200 | $7,200 | $0 |
| 2022 | $1,763 | $7,200 | $7,200 | $0 |
Source: CHS Regional MLS
MLS Number: 24020984
APN: 240-05-01-108
- 714 Breakers Reef Ln
- 732 Breakers Reef Ln
- 208 Quimby Hill Dr
- 210 Quimby Hill Dr
- 509 Chloe Elizabeth Ct
- 502 Chloe Elizabeth Ct
- 307 Theus Place
- 730 Breakers Reef Ln
- 1251 Wading Point Blvd
- 315 Cypress Branch Rd
- 308 Cypress Branch Rd
- 312 Cypress Branch Rd
- 00 Charity Church Rd
- 1040 Wading Point Blvd
- 1144 Wading Point Blvd
- 431 Canal Crossing Way
- 313 Tack House Rd
- 234 Huguenot Trail
- 163 Royal Cainhoy Way
- 148 Royal Cainhoy Way
