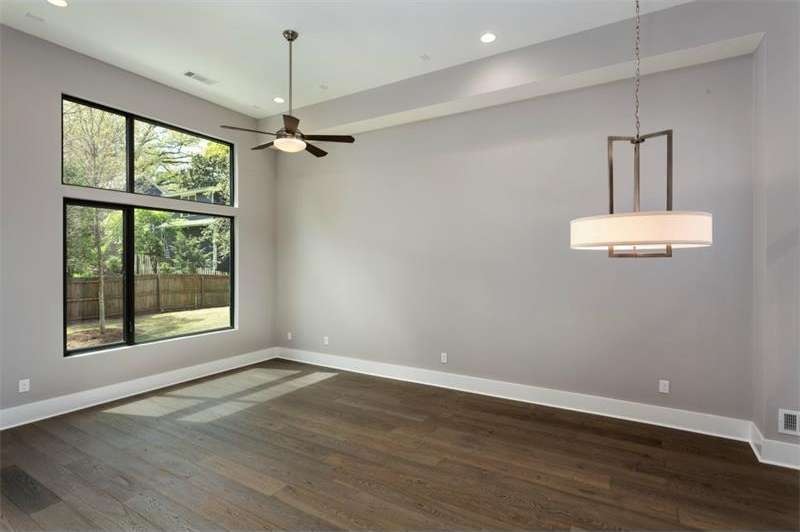
$549,900
- 3 Beds
- 3.5 Baths
- 1,996 Sq Ft
- 7 Chief Matthews Rd
- Unit 2A
- Decatur, GA
Delightful little enclave of townhomes in Decatur High School District. Gated community with easy access to Decatur Square (1.2 miles), Oakhurst/Kirkwood, Candler Park/Lake Claire and more of your favorite Intown Neighborhoods. Private entry leads to foyer and formal dining room, kitchen with breakfast bar and all newer stainless steel appliances, generously appointed living room with fireplace
Gabby Grey Beacham and Company
