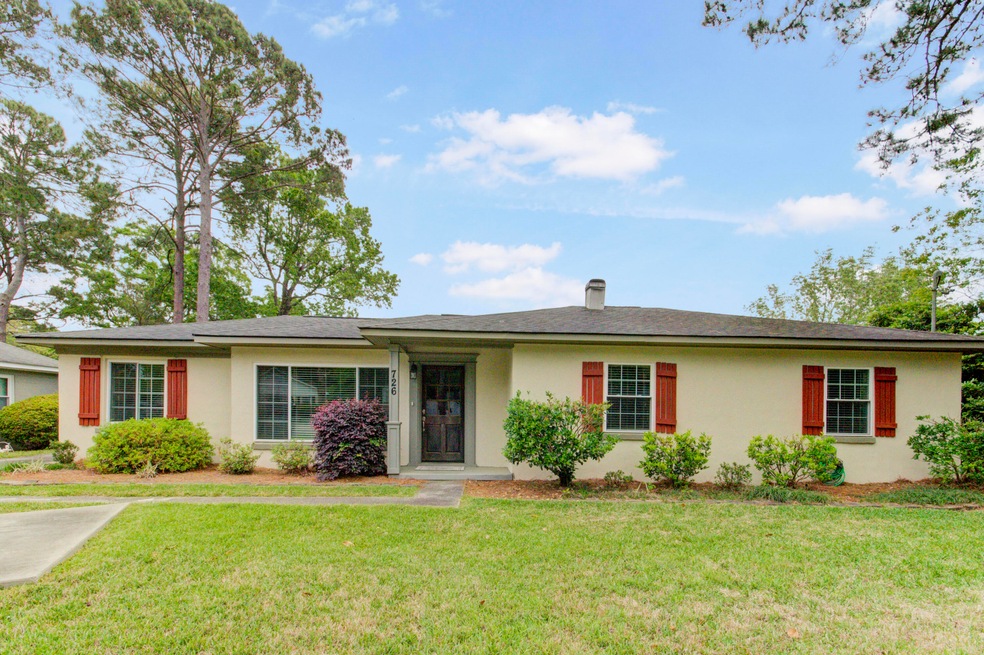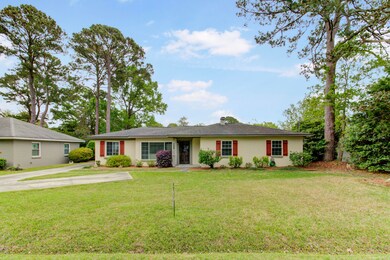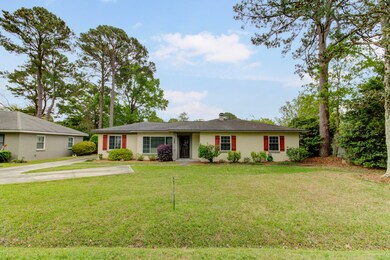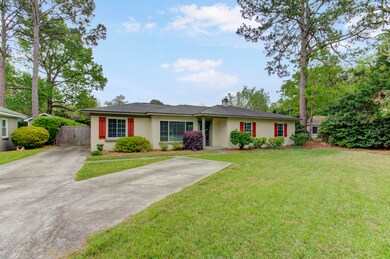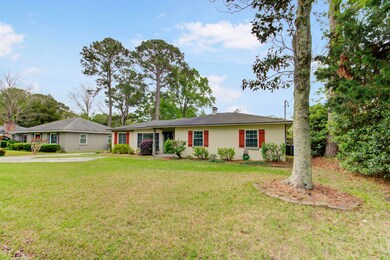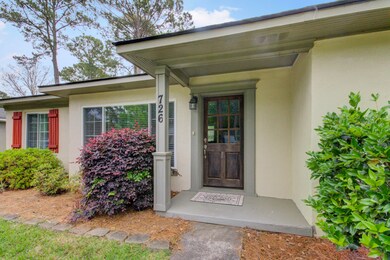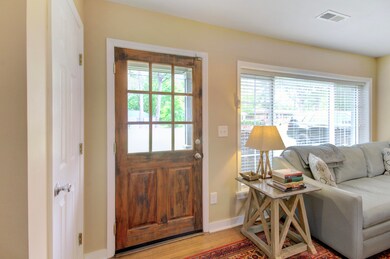
726 W Oak Forest Dr Charleston, SC 29407
Forest N'hood Coalition NeighborhoodEstimated Value: $572,304 - $647,000
Highlights
- Traditional Architecture
- Wood Flooring
- Eat-In Kitchen
- St. Andrews School Of Math And Science Rated A
- Tennis Courts
- 3-minute walk to Forest Park Playground
About This Home
As of May 2023Welcome home to 726 W Oak Forest. This beautiful ranch was recently renovated in 2016 and immaculately maintained ever since. Renovations from 2016 include the updated open concept kitchen with a large center island, granite counters, bar style seating and updated cabinetry. Aside from the above mentioned updates the home also received updated plumbing and electrical! Hardwood floors with just the right amount of character run throughout the majority of the main living area, primary suite and office. Speaking of the primary bedroom you will be amazed at the space! Offering a large bedroom, massive walk-in closet and primary bath featuring a double vanity as well as a walk-in shower! The two additional bedroom both offer great space and easy access to the second full bathroom.Living space continues outdoors to an expansive and very private yard with mature trees. A grilling patio right off the kitchen adds to the functionality and overall appeal of the home! Location wise 726 W Oak is ideal! Less than 5 miles from the peninsula of downtown Charleston. Within walking distance to Avondale and Triangle area, within walking distance to the West Ashley green way and within walking distance to area recreation department baseball fields, basketball courts, tennis courts and playgrounds! This one will not last long!!!!
Last Agent to Sell the Property
ChuckTown Homes Powered by Keller Williams License #90260 Listed on: 04/04/2023

Home Details
Home Type
- Single Family
Est. Annual Taxes
- $1,716
Year Built
- Built in 1955
Lot Details
- 10,019 Sq Ft Lot
- Privacy Fence
- Wood Fence
- Level Lot
Parking
- Off-Street Parking
Home Design
- Traditional Architecture
- Slab Foundation
- Architectural Shingle Roof
- Masonry
- Stucco
Interior Spaces
- 1,684 Sq Ft Home
- 1-Story Property
- Smooth Ceilings
- Ceiling Fan
- Family Room
- Combination Dining and Living Room
- Laundry Room
Kitchen
- Eat-In Kitchen
- Dishwasher
- Kitchen Island
Flooring
- Wood
- Ceramic Tile
Bedrooms and Bathrooms
- 3 Bedrooms
- Split Bedroom Floorplan
- Walk-In Closet
- 2 Full Bathrooms
Outdoor Features
- Patio
Schools
- St. Andrews Elementary School
- C E Williams Middle School
- West Ashley High School
Utilities
- Central Air
- Heating Available
Community Details
- Tennis Courts
- Park
- Trails
Ownership History
Purchase Details
Home Financials for this Owner
Home Financials are based on the most recent Mortgage that was taken out on this home.Purchase Details
Home Financials for this Owner
Home Financials are based on the most recent Mortgage that was taken out on this home.Purchase Details
Home Financials for this Owner
Home Financials are based on the most recent Mortgage that was taken out on this home.Purchase Details
Home Financials for this Owner
Home Financials are based on the most recent Mortgage that was taken out on this home.Purchase Details
Home Financials for this Owner
Home Financials are based on the most recent Mortgage that was taken out on this home.Purchase Details
Similar Homes in the area
Home Values in the Area
Average Home Value in this Area
Purchase History
| Date | Buyer | Sale Price | Title Company |
|---|---|---|---|
| Dugdale George Samuel | $510,000 | None Listed On Document | |
| Cloud Tyler | $345,000 | None Available | |
| Hutson Kyle | $240,000 | -- | |
| Landrise Development Inc | $79,500 | -- | |
| Williams Ruth L | -- | -- | |
| Williams Leroy | -- | -- |
Mortgage History
| Date | Status | Borrower | Loan Amount |
|---|---|---|---|
| Open | Dugdale George Samuel | $297,000 | |
| Closed | Cloud Tyler | $100,000 | |
| Previous Owner | Hutson Kyle | $239,112 | |
| Previous Owner | Hutson Kyle | $235,653 | |
| Previous Owner | Landrise Development Inc | $123,750 | |
| Previous Owner | Williams Leroy | $16,000 |
Property History
| Date | Event | Price | Change | Sq Ft Price |
|---|---|---|---|---|
| 05/23/2023 05/23/23 | Sold | $510,000 | +3.0% | $303 / Sq Ft |
| 04/04/2023 04/04/23 | For Sale | $495,000 | +43.5% | $294 / Sq Ft |
| 06/13/2018 06/13/18 | Sold | $345,000 | 0.0% | $241 / Sq Ft |
| 05/14/2018 05/14/18 | Pending | -- | -- | -- |
| 05/05/2018 05/05/18 | For Sale | $345,000 | +43.8% | $241 / Sq Ft |
| 11/30/2015 11/30/15 | Sold | $240,000 | -15.8% | $143 / Sq Ft |
| 10/29/2015 10/29/15 | Pending | -- | -- | -- |
| 08/04/2015 08/04/15 | For Sale | $285,000 | -- | $169 / Sq Ft |
Tax History Compared to Growth
Tax History
| Year | Tax Paid | Tax Assessment Tax Assessment Total Assessment is a certain percentage of the fair market value that is determined by local assessors to be the total taxable value of land and additions on the property. | Land | Improvement |
|---|---|---|---|---|
| 2023 | $2,667 | $13,800 | $0 | $0 |
| 2022 | $1,716 | $13,800 | $0 | $0 |
| 2021 | $1,798 | $13,800 | $0 | $0 |
| 2020 | $1,864 | $13,800 | $0 | $0 |
| 2019 | $1,895 | $13,800 | $0 | $0 |
| 2017 | $1,303 | $9,600 | $0 | $0 |
| 2016 | $1,250 | $9,600 | $0 | $0 |
| 2015 | $538 | $3,540 | $0 | $0 |
| 2014 | $1,247 | $0 | $0 | $0 |
| 2011 | -- | $0 | $0 | $0 |
Agents Affiliated with this Home
-
Matt Farrow
M
Seller's Agent in 2023
Matt Farrow
ChuckTown Homes Powered by Keller Williams
(843) 637-4006
2 in this area
283 Total Sales
-
Denise Hendricks

Buyer's Agent in 2023
Denise Hendricks
Tabby Realty LLC
(843) 754-5017
1 in this area
41 Total Sales
-
Kyle Osborne

Seller's Agent in 2018
Kyle Osborne
Agent Group Realty Charleston
(843) 367-2281
11 Total Sales
-
Randy Rhea

Buyer's Agent in 2018
Randy Rhea
The Boulevard Company
(843) 300-5789
9 Total Sales
-
Barry Cohn
B
Seller's Agent in 2015
Barry Cohn
Capstone Realty
(843) 200-0188
32 Total Sales
Map
Source: CHS Regional MLS
MLS Number: 23007370
APN: 350-08-00-135
- 672 W Oak Forest Dr
- 1111 Barrett Rd
- 1157 Symmes Dr
- 1317 White Dr
- 757 Longfellow Rd
- 25 Oak Forest Dr
- 719 Wantoot Blvd
- 733 Longfellow Rd
- 32 Briarcliff Dr
- 14 Paula Dr
- 1 Bossis Dr
- 532 Sunset Dr
- 1023 Shelley Rd
- 1442 N Sherwood Dr
- 1130 5th Ave
- 31 Wedgepark Rd
- 1235 Sunset Dr
- 1109 Hillside Dr
- 2 Live Oak Ave
- 45 Sycamore Ave Unit 611
- 726 W Oak Forest Dr
- 722 W Oak Forest Dr
- 730 W Oak Forest Dr
- 729 Browning Rd
- 718 W Oak Forest Dr
- 725 Browning Rd
- 721 Browning Rd
- 1304 S Sherwood Dr
- 733 Browning Rd
- 738 W Oak Forest Dr
- 1123 Browning Rd
- 733 W Oak Forest Dr
- 1312 S Sherwood Dr
- 739 Browning Rd
- 712 W Oak Forest Dr
- 804 Browning Rd
- 804 Browning Rd Unit 2
- 1303 S Sherwood Dr
- 1303 S Sherwood Dr Unit B
- 1303 S Sherwood Dr Unit A
