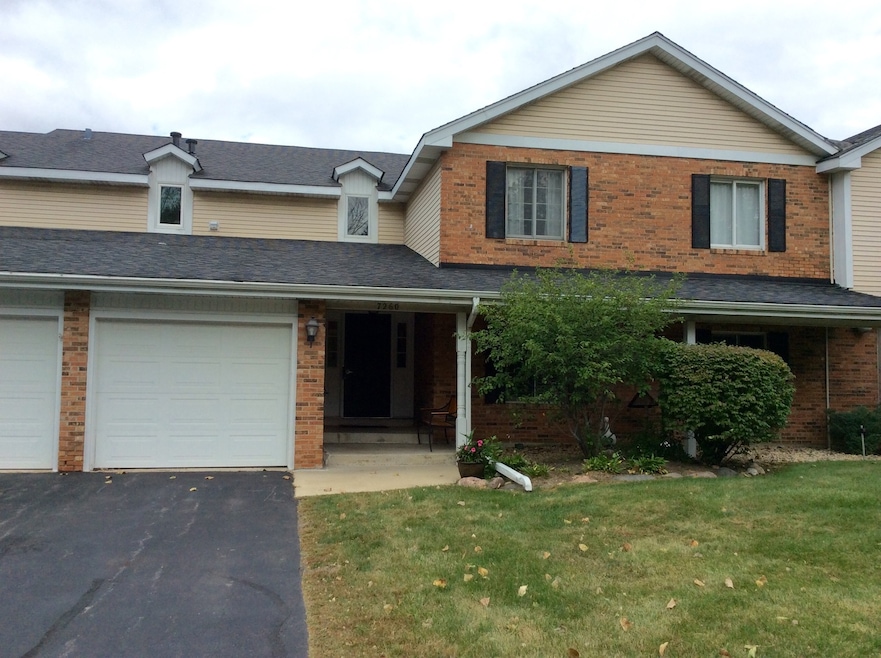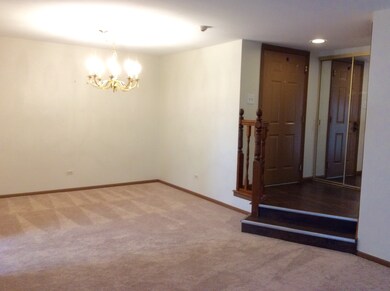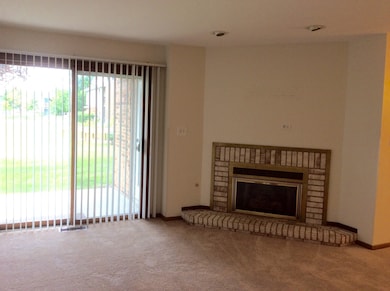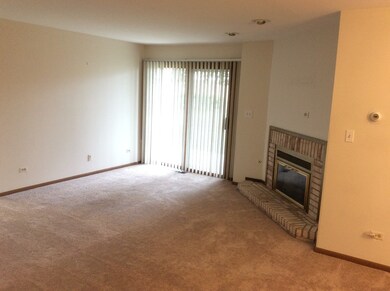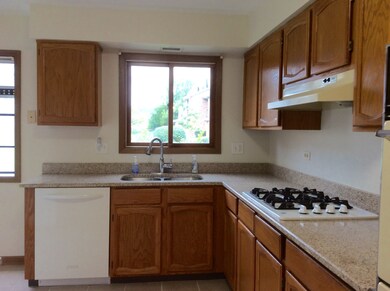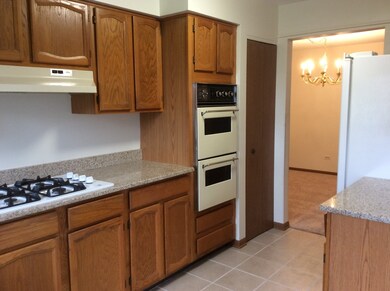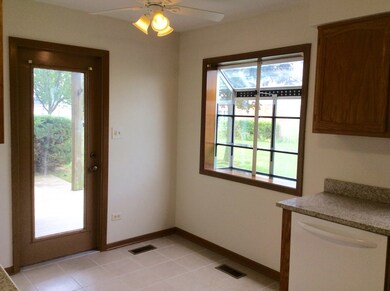
7260 S Adams St Unit B Willowbrook, IL 60527
Willowbrook NeighborhoodHighlights
- Main Floor Bedroom
- Double Oven
- Breakfast Bar
- Gower West Elementary School Rated A
- Attached Garage
- Bathroom on Main Level
About This Home
As of July 2019First floor end unit with lovely water view. Rare 3 bdrm 2 bath unit or 2 bdrm with a den. Eat-in kitchen with most appliances updated, granite counter tops and 12" ceramic tile floor. Newer carpeting, gas fireplace, in unit laundry, master bdrm with private bath. Furnace/CAC '07-'08. Attached 1 car garage with auto opener, attic storage above garage with pull down stairs. Patio with garden and water views. Close to shopping and major roads. Sold As Is Condition
Last Agent to Sell the Property
Baird & Warner License #475126592 Listed on: 09/22/2018

Property Details
Home Type
- Condominium
Est. Annual Taxes
- $3,208
Year Built
- 1986
HOA Fees
- $292 per month
Parking
- Attached Garage
- Parking Included in Price
Home Design
- Brick Exterior Construction
Interior Spaces
- Gas Log Fireplace
- Laminate Flooring
Kitchen
- Breakfast Bar
- Double Oven
- Cooktop with Range Hood
- Dishwasher
Bedrooms and Bathrooms
- Main Floor Bedroom
- Primary Bathroom is a Full Bathroom
- Bathroom on Main Level
Laundry
- Laundry on main level
- Dryer
- Washer
Utilities
- Central Air
- Heating System Uses Gas
- Lake Michigan Water
Community Details
- Pets Allowed
Listing and Financial Details
- Homeowner Tax Exemptions
Ownership History
Purchase Details
Home Financials for this Owner
Home Financials are based on the most recent Mortgage that was taken out on this home.Purchase Details
Home Financials for this Owner
Home Financials are based on the most recent Mortgage that was taken out on this home.Purchase Details
Home Financials for this Owner
Home Financials are based on the most recent Mortgage that was taken out on this home.Similar Homes in the area
Home Values in the Area
Average Home Value in this Area
Purchase History
| Date | Type | Sale Price | Title Company |
|---|---|---|---|
| Deed | $170,000 | Citywide Title Corporation | |
| Deed | $164,500 | Fidelity National Title | |
| Deed | $164,500 | Fidelity National Title | |
| Trustee Deed | $156,500 | First American Title |
Mortgage History
| Date | Status | Loan Amount | Loan Type |
|---|---|---|---|
| Open | $136,000 | New Conventional | |
| Closed | $136,000 | New Conventional | |
| Previous Owner | $139,500 | New Conventional |
Property History
| Date | Event | Price | Change | Sq Ft Price |
|---|---|---|---|---|
| 07/12/2019 07/12/19 | Sold | $170,000 | -5.5% | $127 / Sq Ft |
| 06/04/2019 06/04/19 | Pending | -- | -- | -- |
| 05/07/2019 05/07/19 | For Sale | $179,900 | 0.0% | $135 / Sq Ft |
| 04/19/2019 04/19/19 | Pending | -- | -- | -- |
| 01/19/2019 01/19/19 | For Sale | $179,900 | 0.0% | $135 / Sq Ft |
| 12/25/2018 12/25/18 | Pending | -- | -- | -- |
| 10/12/2018 10/12/18 | Price Changed | $179,900 | -3.0% | $135 / Sq Ft |
| 09/22/2018 09/22/18 | For Sale | $185,500 | +12.1% | $139 / Sq Ft |
| 08/01/2014 08/01/14 | Sold | $165,500 | +0.3% | $124 / Sq Ft |
| 06/23/2014 06/23/14 | Pending | -- | -- | -- |
| 06/18/2014 06/18/14 | For Sale | $165,000 | +5.4% | $123 / Sq Ft |
| 06/07/2013 06/07/13 | Sold | $156,500 | -2.1% | -- |
| 03/13/2013 03/13/13 | Pending | -- | -- | -- |
| 03/07/2013 03/07/13 | For Sale | $159,903 | -- | -- |
Tax History Compared to Growth
Tax History
| Year | Tax Paid | Tax Assessment Tax Assessment Total Assessment is a certain percentage of the fair market value that is determined by local assessors to be the total taxable value of land and additions on the property. | Land | Improvement |
|---|---|---|---|---|
| 2023 | $3,208 | $72,070 | $15,590 | $56,480 |
| 2022 | $2,270 | $52,150 | $14,030 | $38,120 |
| 2021 | $2,179 | $51,560 | $13,870 | $37,690 |
| 2020 | $2,147 | $50,530 | $13,590 | $36,940 |
| 2019 | $2,058 | $48,480 | $13,040 | $35,440 |
| 2018 | $1,828 | $45,100 | $12,130 | $32,970 |
| 2017 | $2,314 | $53,970 | $11,670 | $42,300 |
| 2016 | $2,249 | $51,510 | $11,140 | $40,370 |
| 2015 | $2,204 | $48,460 | $10,480 | $37,980 |
| 2014 | $2,249 | $48,570 | $10,500 | $38,070 |
| 2013 | $2,322 | $50,880 | $11,000 | $39,880 |
Agents Affiliated with this Home
-

Seller's Agent in 2019
Lisa Ward-Moze
Baird Warner
(630) 712-4706
1 Total Sale
-
B
Buyer's Agent in 2019
Brandon Conley
Keller Williams Infinity
(630) 308-0719
60 Total Sales
-

Seller's Agent in 2014
Kim Blaze Joseph
Coldwell Banker Real Estate Group
(708) 466-0979
33 Total Sales
-

Seller's Agent in 2013
Becky Marquardt
RE/MAX
(630) 772-7500
6 in this area
65 Total Sales
-

Buyer's Agent in 2013
Carol Walsh Rosentreter
RE/MAX Premier
(708) 692-0063
3 in this area
136 Total Sales
Map
Source: Midwest Real Estate Data (MRED)
MLS Number: MRD10091309
APN: 09-26-206-126
- 729 Birchwood Ct Unit 18C
- 7230 S Adams St Unit B
- 714 Maplewood Ct Unit 2C
- 7225 Willow Way Ln Unit B
- 7113 Eleanor Place
- 7317 Sunrise Ave
- 8S057 S Vine St
- 6803 S Adams St
- 6808 Caitlin Ct
- 646 68th St
- 6 Normandee Ct
- 313 Roger Rd
- 130 69th St
- 638 67th Place
- 519 67th Place
- 7105 Clarendon Hills Rd
- 849 Cramer Ct
- 6730 S Madison St
- 7204 Chestnut Hills Dr Unit 190303
- 7715 Virginia Ct
