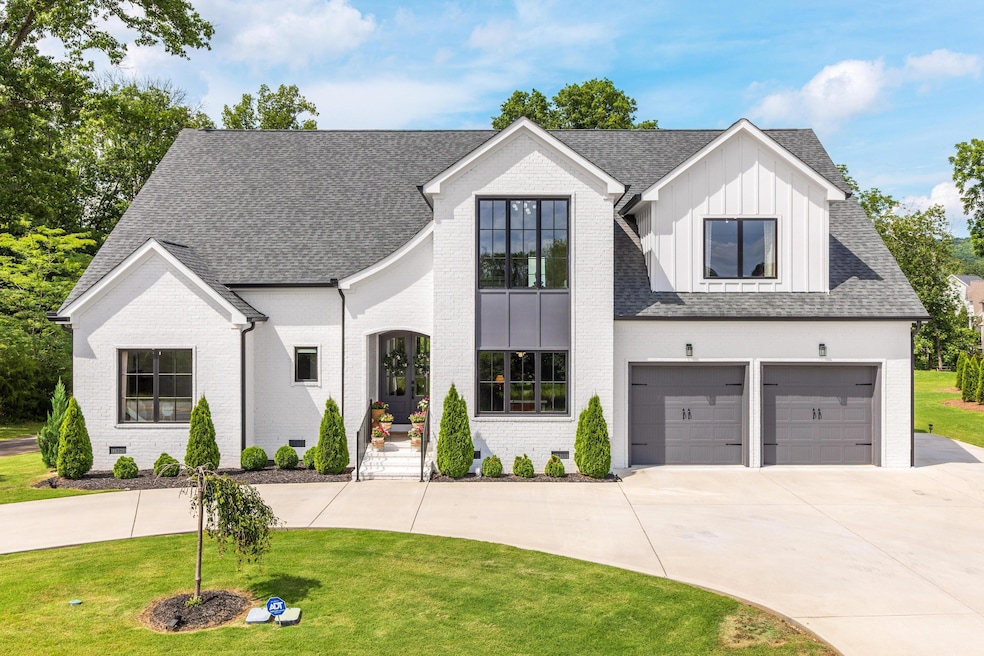BACK ON THE MARKET! Buyer's relocation fell through! This is your opportunity to purchase this stunning home in the heart of Ooltewah, Tn!
Welcome to your absolute dream home — a masterfully designed custom residence by well-known designer and lifestyle influencer Charlotte Russell, widely celebrated for her Instagram presence, Charlotte's Happy Home, and featured in Better Homes & Gardens and on the cover of The Cottage Journal. This exceptional home combines high-end luxury with timeless style, offering impeccable design and unmatched functionality.
This stunning home features 5 bedrooms, 4 full bathrooms, multiple flex spaces, an oversized two-car garage, and a show-stopping outdoor retreat—all nestled on a beautifully landscaped lot with unbeatable curb appeal.
Step inside to an open-concept main floor flooded with natural light from over-sized, thoughtfully placed windows. The heart of the home is the fluidly combined family room and chef's kitchen, outfitted with GE Cafe appliances, quartz countertops, zellige tile backsplash, inset soft-close cabinetry, a walk-in pantry, and a generous island, perfect for hosting and everyday living. An elegant formal dining room sits adjacent to this spacious living area, ideal for gathering with friends and family.
Gorgeous engineered hardwoods span the entire home, complemented by soaring 12-foot ceilings in the main living areas and 14-foot cathedral ceilings in the private primary suite wing. The primary bedroom is a true sanctuary, complete with a spa-inspired en suite bath featuring a rainfall shower, freestanding soaking tub, dual vanities, and floods of natural light. The custom walk-in closet and dressing room is a highlight of the primary suite and feels like a boutique of its own!
The main level also includes a private guest suite with its own beautifully designed bathroom and soaking tub. Upstairs, you'll find an additional en suite bedroom with a custom walk-in closet and designer-tiled bathroom, along with two more spacious bedrooms, another full bath, an office/flex space, a secondary living area, and a bonus roomall designed with versatility in mind.
Storage will never be a concern- every space in this home was thoughtfully planned to maximize functionality without compromising aesthetics.
Step outside to your backyard oasis and entertainer's dream: this area features a stunning and functional covered porch with Trex decking, outdoor fireplace, and a lush, fully fenced backyard- perfect for entertaining, relaxing, or letting pets and kids play freely. The porch is accessible from both the main living space and the primary suite, creating the ultimate indoor-outdoor flow.
7262 Sylar Rd is more than just a home, it's lifestyle. With custom craftsmanship, designer finishes, and every detail thoughtfully considered, this showplace won't stay on the market long.
Schedule your private tour today.
All information is deemed reliable but is not guaranteed. Buyers are to verify any and all information they deem important







