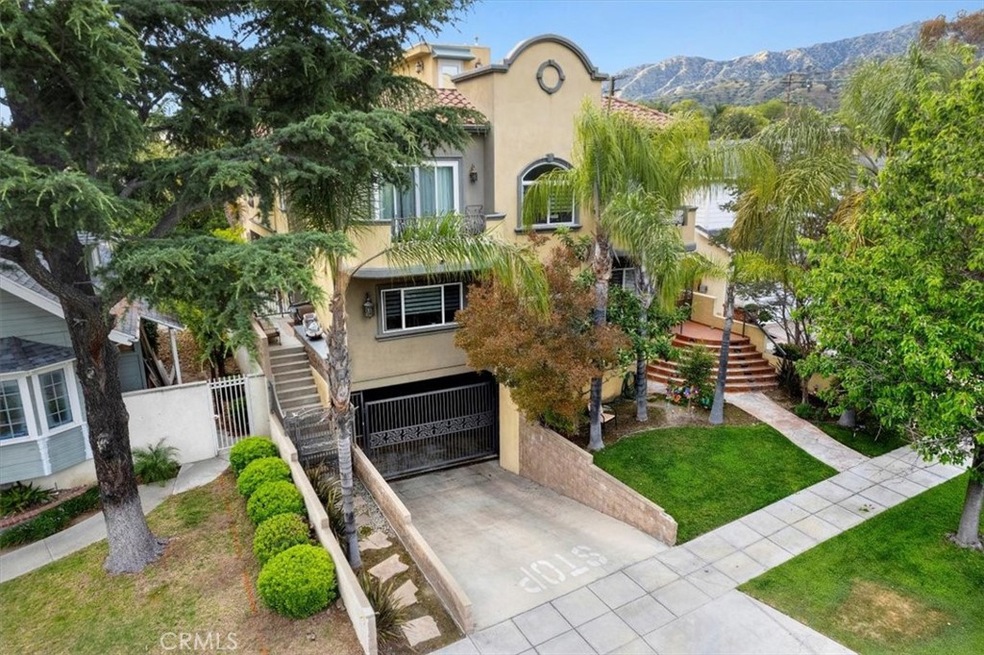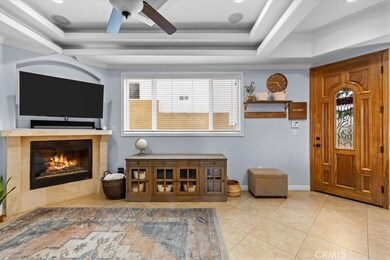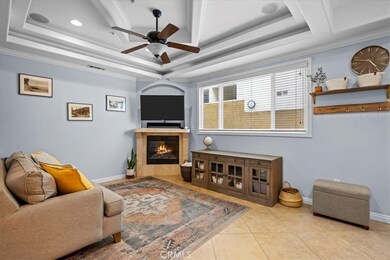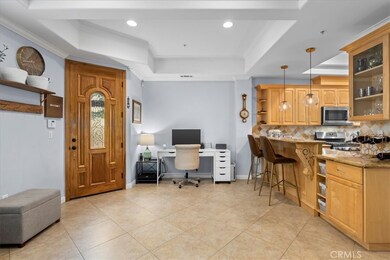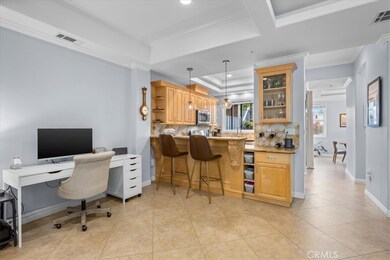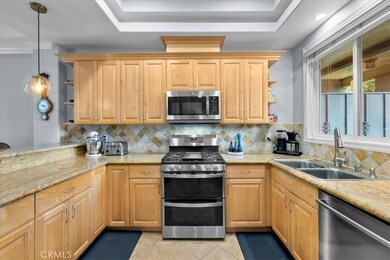
727 E Verdugo Ave Unit 103 Burbank, CA 91501
Hillside District NeighborhoodEstimated Value: $917,000 - $996,000
Highlights
- Rooftop Deck
- Primary Bedroom Suite
- Panoramic View
- Joaquin Miller Elementary School Rated A-
- Gated Parking
- Gated Community
About This Home
As of July 2023ACCEPTING BACK UP OFFERS. Beautiful newer construction townhome with Mediterranean charm located in the highly desirable Burbank Hills on a gorgeous treelined street. Offering private gated access in a small HOA community of only 5 units. Through the entry door you'll be lead down a lush walkway into the unit entrance. As you walk into the entry way you'll notice high coffered ceilings, with both recessed and accent lighting and crown molding opening up to your cozy living room with a switch controlled fireplace; perfect for those cold winter nights. Thoughtful kitchen layout with granite counters, tile backsplash , stainless steel appliances , gorgeous cabinetry, and a granite breakfast bar with plenty of counter space perfect for entertaining. Off your dining room you'll notice large glass slider doors that open to your spacious private outdoor patio, perfect for BBQ's on a hot summers day. As you make your way upstairs you'll find 3 bedrooms. The master bedroom offers a private balcony , a great space for a morning work out or relaxing libation after a long days work. The master bedroom also includes a private ensuite bathroom with dual sinks and a walk-in shower. The second bedroom provides an additional balcony with sliding door access, great for a peak a boo sunset view. Head up the third flight of stairs and enjoy your private outdoor rooftop patio offering beautiful views of the Burbank Foothills, great for entertaining and enjoying the summer sun. This beautiful townhome truly has it all! 3 outdoor spaces , a private rooftop patio, HIGHLY RATED Burbank Schools, large storage area in garage (one of the largest in the complex) two side by side parking spots and low HOA. Located in close proximity to Whole Foods , Trader Joes , Burbank Studios , Downtown Burbank, and the 5 Freeway. This is a home you don't want to miss.
Townhouse Details
Home Type
- Townhome
Est. Annual Taxes
- $10,204
Year Built
- Built in 2007 | Remodeled
Lot Details
- 7,591 Sq Ft Lot
- Two or More Common Walls
- Wrought Iron Fence
HOA Fees
- $300 Monthly HOA Fees
Parking
- 2 Car Attached Garage
- Parking Available
- Side by Side Parking
- Gated Parking
- Assigned Parking
Property Views
- Panoramic
- City Lights
- Peek-A-Boo
- Mountain
- Neighborhood
Home Design
- Mediterranean Architecture
- Turnkey
Interior Spaces
- 1,330 Sq Ft Home
- 2-Story Property
- Open Floorplan
- Dual Staircase
- Wired For Sound
- Built-In Features
- Crown Molding
- Coffered Ceiling
- High Ceiling
- Blinds
- Sliding Doors
- Family Room Off Kitchen
- Living Room with Fireplace
Kitchen
- Open to Family Room
- Eat-In Kitchen
- Breakfast Bar
- Gas Range
- Microwave
- Dishwasher
- Granite Countertops
Flooring
- Laminate
- Tile
Bedrooms and Bathrooms
- 3 Bedrooms
- All Upper Level Bedrooms
- Primary Bedroom Suite
- Upgraded Bathroom
- 3 Full Bathrooms
- Granite Bathroom Countertops
- Dual Vanity Sinks in Primary Bathroom
- Bathtub with Shower
- Walk-in Shower
Laundry
- Laundry Room
- Dryer
- Washer
Outdoor Features
- Rooftop Deck
- Covered patio or porch
Utilities
- Central Heating and Cooling System
- Gas Water Heater
Listing and Financial Details
- Tax Lot 1
- Tax Tract Number 68603
- Assessor Parcel Number 2455009036
- $156 per year additional tax assessments
Community Details
Overview
- Front Yard Maintenance
- 5 Units
- 727 E. Verdugo Ave HOA, Phone Number (818) 957-8195
- Foothills
Recreation
- Park
- Hiking Trails
Additional Features
- Community Storage Space
- Gated Community
Ownership History
Purchase Details
Home Financials for this Owner
Home Financials are based on the most recent Mortgage that was taken out on this home.Purchase Details
Home Financials for this Owner
Home Financials are based on the most recent Mortgage that was taken out on this home.Purchase Details
Home Financials for this Owner
Home Financials are based on the most recent Mortgage that was taken out on this home.Purchase Details
Home Financials for this Owner
Home Financials are based on the most recent Mortgage that was taken out on this home.Purchase Details
Home Financials for this Owner
Home Financials are based on the most recent Mortgage that was taken out on this home.Similar Homes in the area
Home Values in the Area
Average Home Value in this Area
Purchase History
| Date | Buyer | Sale Price | Title Company |
|---|---|---|---|
| Hanityunyan Arusyak | $915,000 | Spruce Title | |
| Preston Robert | $855,000 | Orange Coast Title | |
| Jimenez Marlen | $730,000 | Ticor Title Company Of Ca | |
| Jernazian Hayk D | -- | Servicelink | |
| Mnatsakanyan Serineh | $425,000 | Ticor Title Co |
Mortgage History
| Date | Status | Borrower | Loan Amount |
|---|---|---|---|
| Open | Hanityunyan Arusyak | $845,500 | |
| Previous Owner | Preston Robert | $684,000 | |
| Previous Owner | Jimenez Marlen | $685,000 | |
| Previous Owner | Jimenez Marlen | $693,500 | |
| Previous Owner | Jernazian Hayk D | $378,000 | |
| Previous Owner | Mnatsakanyan Serineh | $375,000 | |
| Previous Owner | Fico Llc | $1,400,000 |
Property History
| Date | Event | Price | Change | Sq Ft Price |
|---|---|---|---|---|
| 07/19/2023 07/19/23 | Sold | $915,000 | +5.2% | $688 / Sq Ft |
| 06/14/2023 06/14/23 | Pending | -- | -- | -- |
| 05/31/2023 05/31/23 | For Sale | $870,000 | +1.8% | $654 / Sq Ft |
| 08/19/2022 08/19/22 | Sold | $855,000 | +4.3% | $643 / Sq Ft |
| 07/26/2022 07/26/22 | Pending | -- | -- | -- |
| 07/20/2022 07/20/22 | For Sale | $820,000 | +12.3% | $617 / Sq Ft |
| 09/30/2019 09/30/19 | Sold | $730,000 | -1.3% | $549 / Sq Ft |
| 08/22/2019 08/22/19 | Pending | -- | -- | -- |
| 07/25/2019 07/25/19 | For Sale | $739,500 | +74.0% | $556 / Sq Ft |
| 03/20/2013 03/20/13 | Sold | $425,000 | +6.5% | $320 / Sq Ft |
| 02/20/2013 02/20/13 | Pending | -- | -- | -- |
| 02/05/2013 02/05/13 | For Sale | $399,000 | -- | $300 / Sq Ft |
Tax History Compared to Growth
Tax History
| Year | Tax Paid | Tax Assessment Tax Assessment Total Assessment is a certain percentage of the fair market value that is determined by local assessors to be the total taxable value of land and additions on the property. | Land | Improvement |
|---|---|---|---|---|
| 2024 | $10,204 | $915,000 | $484,300 | $430,700 |
| 2023 | $9,629 | $855,000 | $435,100 | $419,900 |
| 2022 | $8,263 | $752,312 | $401,508 | $350,804 |
| 2021 | $8,232 | $737,562 | $393,636 | $343,926 |
| 2019 | $5,225 | $469,155 | $163,486 | $305,669 |
| 2018 | $5,185 | $459,957 | $160,281 | $299,676 |
| 2016 | $4,919 | $442,098 | $154,058 | $288,040 |
| 2015 | $4,820 | $435,458 | $151,744 | $283,714 |
| 2014 | $4,809 | $426,929 | $148,772 | $278,157 |
Agents Affiliated with this Home
-
Deborah Bush

Seller's Agent in 2023
Deborah Bush
Jason Mitchell Real Estate CA
(310) 895-0439
1 in this area
114 Total Sales
-

Buyer's Agent in 2023
Christopher Diaz
Redfin Corporation
(714) 337-8618
-
KRISTI YORK
K
Seller's Agent in 2022
KRISTI YORK
KALEO REAL ESTATE COMPANY
(626) 963-9451
1 in this area
5 Total Sales
-
Renee Ogiens

Buyer's Agent in 2022
Renee Ogiens
Compass
(818) 404-7440
1 in this area
17 Total Sales
-
Kirk Cartozian

Seller's Agent in 2019
Kirk Cartozian
Cartozian Associates Real Estate Inc.
(562) 852-1991
1 in this area
13 Total Sales
-
Leila Torres Drewes

Buyer's Agent in 2019
Leila Torres Drewes
Keller Williams Realty World Media Center
(818) 613-9428
6 in this area
39 Total Sales
Map
Source: California Regional Multiple Listing Service (CRMLS)
MLS Number: SB23095735
APN: 2455-009-036
- 303 S Kenneth Rd
- 721 E Olive Ave
- 621 E Olive Ave Unit 106
- 607 E Olive Ave
- 635 E Elmwood Ave Unit 201
- 635 E Elmwood Ave Unit 103
- 442 E Santa Anita Ave
- 620 E Elmwood Ave
- 527 E Elmwood Ave Unit E
- 335 E Providencia Ave
- 645 E Magnolia Blvd Unit C
- 502 E Magnolia Blvd
- 2048 W Kenneth Rd
- 300 E Providencia Ave Unit 211
- 201 E Angeleno Ave Unit 104
- 557 E San Jose Ave Unit 7
- 1161 Spazier Ave Unit 4
- 606 N 6th St
- 1218 E Tujunga Ave
- 1220 E Providencia Ave
- 727 E Verdugo Ave
- 727 E Verdugo Ave Unit 105
- 727 E Verdugo Ave Unit 104
- 727 E Verdugo Ave Unit 103
- 727 E Verdugo Ave Unit 102
- 727 E Verdugo Ave Unit 101
- 723 E Verdugo Ave Unit 201
- 723 E Verdugo Ave Unit 101
- 723 E Verdugo Ave
- 721 E Verdugo Ave
- 719 E Verdugo Ave Unit A
- 719 E Verdugo Ave Unit C
- 719 E Verdugo Ave
- 735 E Verdugo Ave
- 715 E Verdugo Ave
- 315 S Kenneth Rd
- 728 E Tujunga Ave Unit D
- 728 E Tujunga Ave
- 718 E Tujunga Ave
- 711 E Verdugo Ave Unit 105
