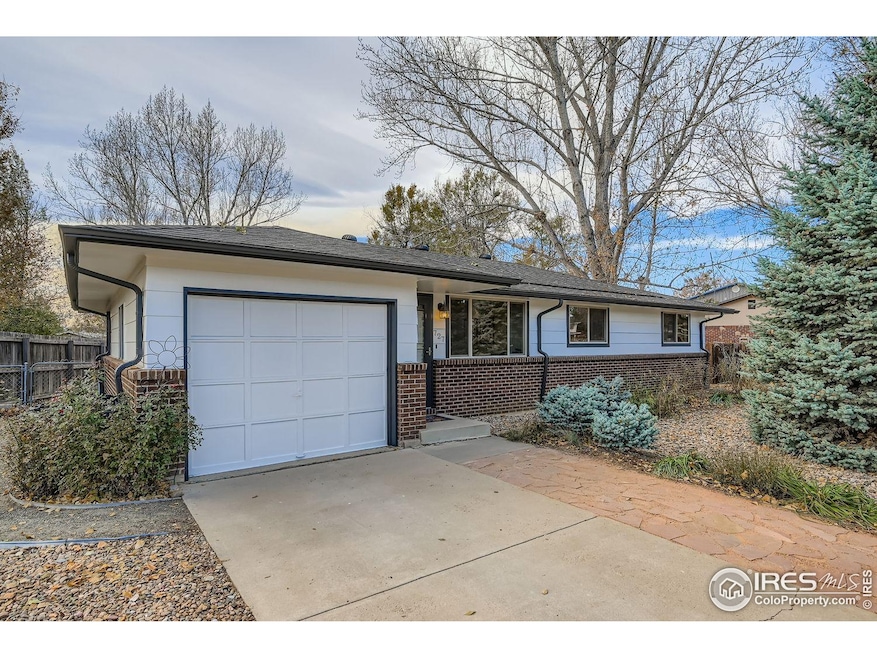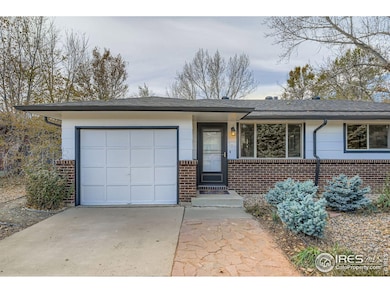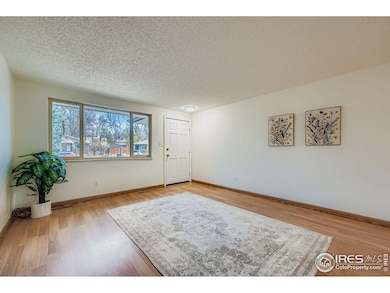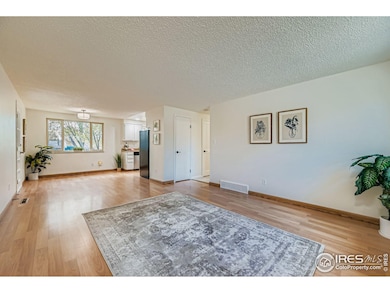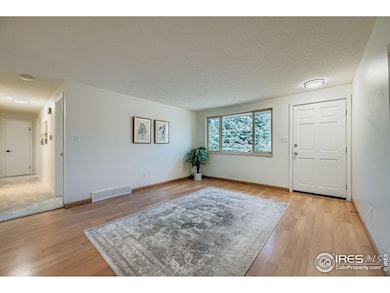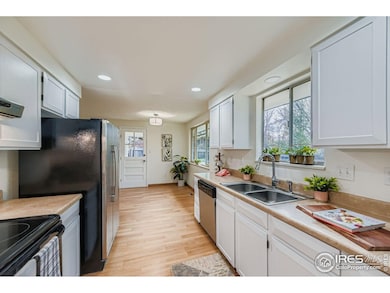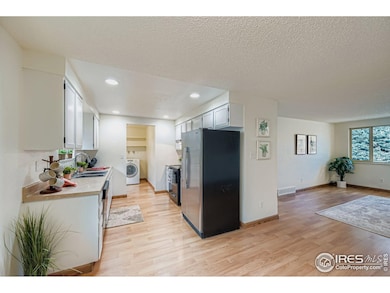727 Hubbard Dr Longmont, CO 80504
Kensington NeighborhoodEstimated payment $2,377/month
Highlights
- No HOA
- Brick Veneer
- Forced Air Heating System
- 1 Car Attached Garage
- Patio
- High Speed Internet
About This Home
Welcome Home! Discover this adorable 3-bedroom, 1-bath home-perfect as a starter home or a smart investment property! Freshly updated inside and out, this home features new interior and exterior paint, a brand-new roof, new carpet throughout, new, efficient furnace and water heater and modern light fixtures that give it a bright, welcoming feel. Step inside to a comfortable living area with plenty of natural light and an easy flow into the kitchen and dining spaces. The kitchen offers ample storage and great potential for personalization. Each of the three bedrooms provides a cozy retreat, and the full bath has been refreshed to make daily living easy and comfortable. Outside, you'll enjoy a spacious yard with room for gardening, entertaining, or simply relaxing on sunny Colorado days. With its convenient Longmont location close to I-25 and major hospital as well as shopping, dining and more, commuting to Boulder, Denver, or nearby amenities is a breeze. Move-in ready and full of potential-this home is the perfect blend of comfort, affordability, and convenience. Don't miss your chance to make it yours!
Open House Schedule
-
Sunday, November 16, 202511:00 am to 1:00 pm11/16/2025 11:00:00 AM +00:0011/16/2025 1:00:00 PM +00:00Add to Calendar
Home Details
Home Type
- Single Family
Est. Annual Taxes
- $1,643
Year Built
- Built in 1973
Lot Details
- 7,640 Sq Ft Lot
- Fenced
- Level Lot
- Sprinkler System
Parking
- 1 Car Attached Garage
Home Design
- Brick Veneer
- Wood Frame Construction
- Composition Roof
- Composition Shingle
Interior Spaces
- 1,092 Sq Ft Home
- 1-Story Property
- Fire and Smoke Detector
Kitchen
- Electric Oven or Range
- Dishwasher
- Disposal
Flooring
- Carpet
- Laminate
Bedrooms and Bathrooms
- 3 Bedrooms
- 1 Full Bathroom
Laundry
- Laundry on main level
- Dryer
- Washer
Outdoor Features
- Patio
Schools
- Alpine Elementary School
- Longs Peak Middle School
- Longmont High School
Utilities
- Forced Air Heating System
- High Speed Internet
- Cable TV Available
Community Details
- No Home Owners Association
- Dollhouse Village 2 Subdivision
Listing and Financial Details
- Assessor Parcel Number R0041186
Map
Home Values in the Area
Average Home Value in this Area
Tax History
| Year | Tax Paid | Tax Assessment Tax Assessment Total Assessment is a certain percentage of the fair market value that is determined by local assessors to be the total taxable value of land and additions on the property. | Land | Improvement |
|---|---|---|---|---|
| 2025 | $1,643 | $25,688 | $10,838 | $14,850 |
| 2024 | $1,643 | $25,688 | $10,838 | $14,850 |
| 2023 | $1,620 | $23,872 | $11,893 | $15,665 |
| 2022 | $2,060 | $20,822 | $8,368 | $12,454 |
| 2021 | $2,087 | $21,422 | $8,609 | $12,813 |
| 2020 | $1,717 | $17,675 | $7,293 | $10,382 |
| 2019 | $1,690 | $17,675 | $7,293 | $10,382 |
| 2018 | $1,549 | $16,308 | $6,192 | $10,116 |
| 2017 | $1,528 | $18,030 | $6,846 | $11,184 |
| 2016 | $1,357 | $14,201 | $5,572 | $8,629 |
| 2015 | $1,294 | $11,240 | $3,582 | $7,658 |
| 2014 | $1,050 | $11,240 | $3,582 | $7,658 |
Property History
| Date | Event | Price | List to Sale | Price per Sq Ft |
|---|---|---|---|---|
| 11/13/2025 11/13/25 | For Sale | $425,000 | -- | $389 / Sq Ft |
Purchase History
| Date | Type | Sale Price | Title Company |
|---|---|---|---|
| Warranty Deed | $133,000 | Land Title Guarantee Company | |
| Special Warranty Deed | $114,000 | Guardian Title Agency | |
| Trustee Deed | -- | None Available | |
| Warranty Deed | $159,500 | None Available | |
| Special Warranty Deed | $126,550 | -- | |
| Trustee Deed | -- | -- | |
| Personal Reps Deed | -- | -- | |
| Warranty Deed | $138,000 | First American Heritage Titl | |
| Warranty Deed | $118,000 | -- | |
| Interfamily Deed Transfer | -- | -- | |
| Deed | $64,500 | -- |
Mortgage History
| Date | Status | Loan Amount | Loan Type |
|---|---|---|---|
| Previous Owner | $159,500 | Purchase Money Mortgage | |
| Previous Owner | $137,083 | FHA | |
| Previous Owner | $117,086 | FHA |
Source: IRES MLS
MLS Number: 1047256
APN: 1315024-05-010
- 829 Hubbard Dr
- 448 Morgan Rd
- 405 Elliott St
- 618 Silver Star Ct
- 613 Rider Ridge Dr
- 713 Pendleton Ave
- 367 Wadsworth Cir
- 262 E 5th Ave
- 575 Brookside Dr
- 742 Megan Ct
- 741 Elliott St
- 756 Brookside Dr
- 247 Wadsworth Cir
- 811 Brookside Dr
- 902 Sugar Mill Ave
- 908 Sugar Mill Ave
- 149 E 6th Ave
- 1267 E 9th Ave
- 225 E 8th Ave Unit E20
- 225 E 8th Ave Unit A2
- 577 Hilltop St
- 905 Pasque Dr
- 804 Meeker St Unit 806
- 806 Meeker St
- 10 8th Ave
- 100 E 2nd Ave
- 285 High Point Dr
- 920 Cedar Pine Dr
- 1455 E 3rd Ave
- 840 Martin St
- 850 Martin St
- 1205 Pace St
- 1685 Cowles Ave
- 1419 Red Mountain Dr
- 10 9th Ave
- 1601 Great Western Dr
- 1022 Morning Dove Dr
- 1615 Red Mountain Dr
- 735 Summer Hawk Dr
- 713 Collyer St Unit E
