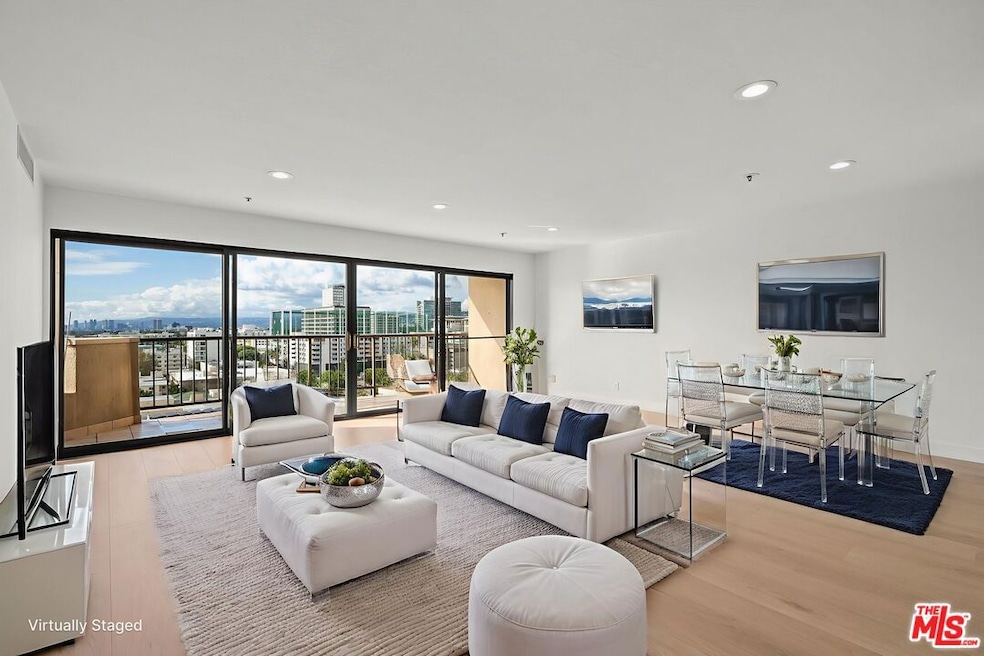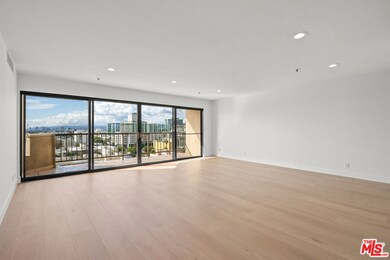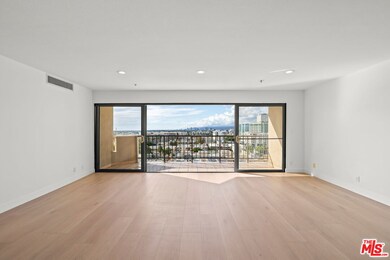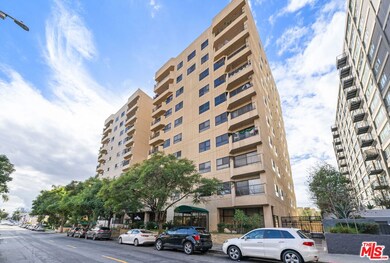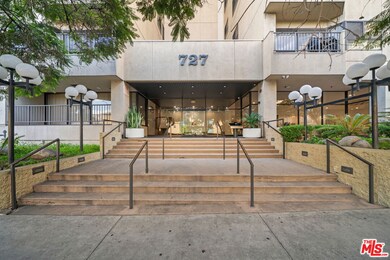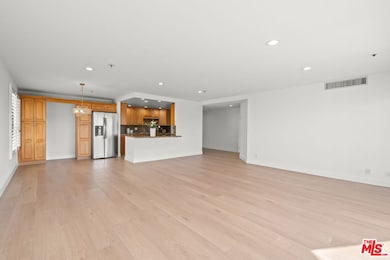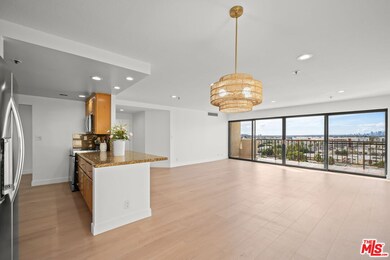Richmore Gardens Twin Towers 727 S Ardmore Ave Unit 1002 Floor 10 Los Angeles, CA 90005
Koreatown NeighborhoodEstimated payment $5,793/month
Highlights
- Fitness Center
- 4-minute walk to Wilshire/Normandie Station
- In Ground Pool
- UCLA Community School Rated A-
- 24-Hour Security
- City Lights View
About This Home
Experience elevated Koreatown living in this top-floor penthouse condominium at Richmore Gardens Twin Towers. This expansive 2-bed/2-bath home is flooded with natural light through dramatic windows, offering panoramic city views from both the living space and your private balcony. The thoughtful split-bedroom layout places the primary suite on one side of the home for privacy, featuring a spacious closet, a soaking tub, and a separate walk-in shower. The second bedroom sits on the opposite side, ideal for guests or a home office. Designed with premium finishes: granite counters, recessed lighting, and hard surface flooring, the home delivers an elegant, modern feel. Building amenities include the convenience of an on-site EV charging station, a pool, spa, gym, and secured lobby access. Two assigned side-by-side parking spaces complete this standout offering. Located just south of Wilshire, you're moments from dining, cafes, markets and much more!
Listing Agent
Keller Williams Realty Los Feliz License #01394690 Listed on: 11/20/2025

Open House Schedule
-
Saturday, November 22, 20251:00 to 4:00 pm11/22/2025 1:00:00 PM +00:0011/22/2025 4:00:00 PM +00:00Add to Calendar
-
Sunday, November 23, 20251:00 to 4:00 pm11/23/2025 1:00:00 PM +00:0011/23/2025 4:00:00 PM +00:00Add to Calendar
Property Details
Home Type
- Condominium
Est. Annual Taxes
- $10,573
Year Built
- Built in 1982
HOA Fees
- $700 Monthly HOA Fees
Home Design
- Entry on the 10th floor
Interior Spaces
- 1,470 Sq Ft Home
- City Lights Views
Kitchen
- Oven or Range
- Microwave
- Dishwasher
Flooring
- Laminate
- Tile
Bedrooms and Bathrooms
- 2 Bedrooms
- 2 Full Bathrooms
Laundry
- Laundry in unit
- Dryer
- Washer
Parking
- 2 Parking Spaces
- Side by Side Parking
- Automatic Gate
- Controlled Entrance
Additional Features
- In Ground Pool
- Gated Home
- Central Heating and Cooling System
Listing and Financial Details
- Assessor Parcel Number 5093-025-096
Community Details
Overview
- 71 Units
- High-Rise Condominium
- 10-Story Property
Amenities
- Elevator
Recreation
- Fitness Center
- Community Pool
- Community Spa
Pet Policy
- Call for details about the types of pets allowed
Security
- 24-Hour Security
- Controlled Access
Map
About Richmore Gardens Twin Towers
Home Values in the Area
Average Home Value in this Area
Tax History
| Year | Tax Paid | Tax Assessment Tax Assessment Total Assessment is a certain percentage of the fair market value that is determined by local assessors to be the total taxable value of land and additions on the property. | Land | Improvement |
|---|---|---|---|---|
| 2025 | $10,573 | $876,768 | $263,030 | $613,738 |
| 2024 | $10,452 | $859,577 | $257,873 | $601,704 |
| 2023 | $10,251 | $842,723 | $252,817 | $589,906 |
| 2022 | $7,931 | $668,191 | $534,332 | $133,859 |
| 2021 | $7,827 | $655,090 | $523,855 | $131,235 |
| 2020 | $7,908 | $648,374 | $518,484 | $129,890 |
| 2019 | $7,591 | $635,662 | $508,318 | $127,344 |
| 2018 | $7,576 | $623,199 | $498,351 | $124,848 |
| 2016 | $7,240 | $599,000 | $479,000 | $120,000 |
| 2015 | $6,275 | $518,000 | $187,000 | $331,000 |
| 2014 | -- | $518,000 | $187,000 | $331,000 |
Property History
| Date | Event | Price | List to Sale | Price per Sq Ft | Prior Sale |
|---|---|---|---|---|---|
| 11/20/2025 11/20/25 | For Sale | $799,000 | +33.4% | $544 / Sq Ft | |
| 05/21/2015 05/21/15 | Sold | $599,000 | 0.0% | $407 / Sq Ft | View Prior Sale |
| 03/27/2015 03/27/15 | Pending | -- | -- | -- | |
| 03/15/2015 03/15/15 | For Sale | $599,000 | -- | $407 / Sq Ft |
Purchase History
| Date | Type | Sale Price | Title Company |
|---|---|---|---|
| Grant Deed | -- | None Available | |
| Grant Deed | $599,000 | Fidelity National Title Co | |
| Quit Claim Deed | -- | Chicago Title Company | |
| Individual Deed | $470,000 | Fatcola | |
| Individual Deed | $268,000 | South Coast Title | |
| Individual Deed | $140,000 | Chicago Title | |
| Grant Deed | $120,000 | First American Title Co |
Mortgage History
| Date | Status | Loan Amount | Loan Type |
|---|---|---|---|
| Previous Owner | $389,350 | Adjustable Rate Mortgage/ARM | |
| Previous Owner | $268,186 | New Conventional | |
| Previous Owner | $300,000 | Purchase Money Mortgage | |
| Previous Owner | $214,400 | No Value Available | |
| Previous Owner | $133,000 | No Value Available | |
| Previous Owner | $114,000 | No Value Available | |
| Closed | $99,000 | No Value Available |
Source: The MLS
MLS Number: 25620977
APN: 5093-025-096
- 727 S Ardmore Ave Unit 801
- 727 S Ardmore Ave Unit 906
- 700 S Ardmore Ave Unit 204
- 742 Irolo St
- 741 S Hobart Blvd Unit 13
- 702 S Serrano Ave Unit 701
- 702 S Serrano Ave Unit 504
- 848 S Normandie Ave
- 914 Irolo St
- 3350 James m Wood Blvd Unit 8
- 722 S Oxford Ave Unit 103
- 932 S Harvard Blvd
- 855 S Serrano Ave Unit 43A
- 910 S Mariposa Ave
- 955 S Ardmore Ave
- 845 S Kenmore Ave
- 932 S Mariposa Ave
- 955 S Normandie Ave
- 631 S Kenmore Ave Unit 106
- 525 S Ardmore Ave Unit 361
- 727 S Ardmore Ave Unit 106
- 730 S Kingsley Dr
- 3460 W 7th St
- 700 S Ardmore Ave Unit PH4
- 750 S Kingsley Dr
- 686 S Ardmore Ave
- 686 S Ardmore Ave Unit 101
- 748 Irolo St
- 3540 Wilshire Blvd
- 715 S Normandie Ave
- 739 S Normandie Ave Unit 107
- 739 S Normandie Ave
- 815-831 S Kingsley Dr
- 800 S Harvard Blvd
- 3540 Wilshire Blvd Unit FL12-ID875
- 720 S Normandie Ave
- 738 S Normandie Ave
- 756 S Normandie Ave
- 843 Irolo St
- 3640 Wilshire Blvd
