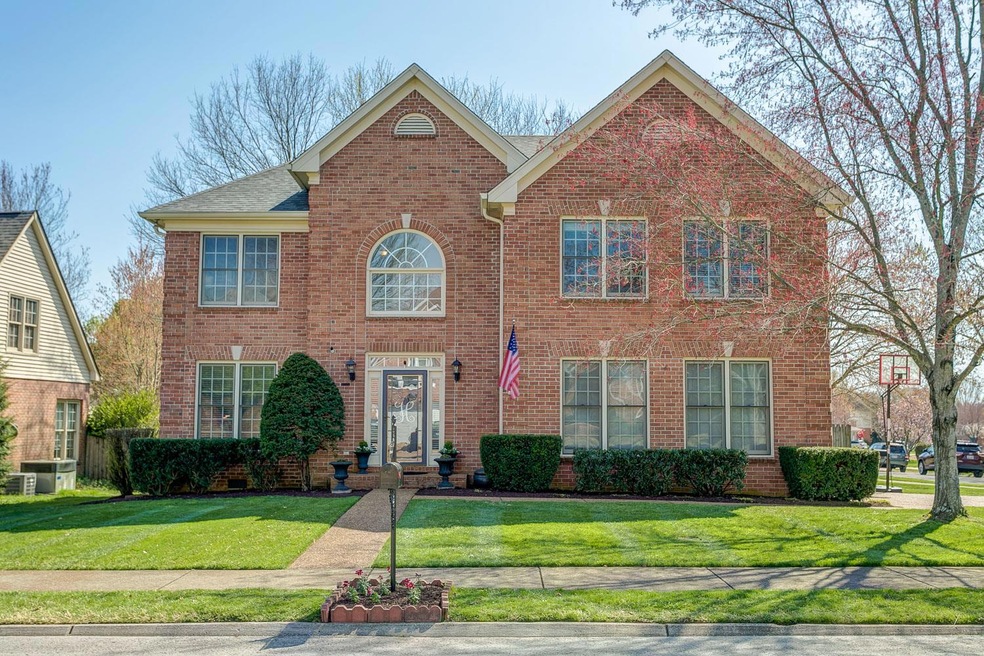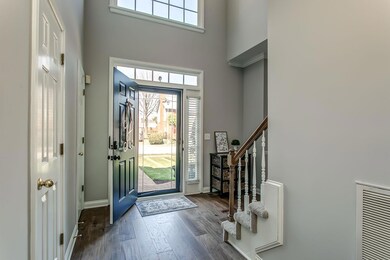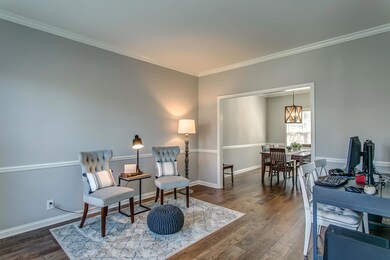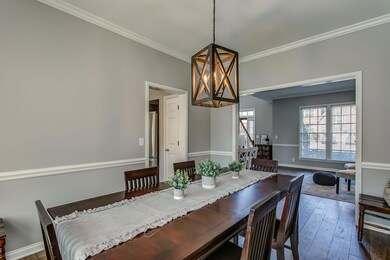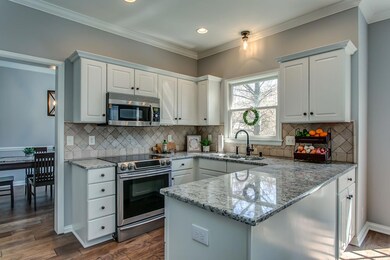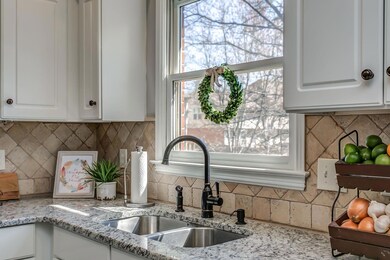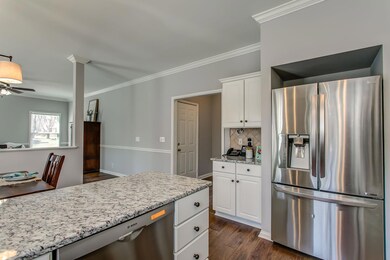
727 Sir Winston Place Franklin, TN 37064
Central Franklin NeighborhoodEstimated Value: $734,000 - $789,000
Highlights
- Deck
- Traditional Architecture
- 1 Fireplace
- Franklin Elementary School Rated A
- Wood Flooring
- Community Pool
About This Home
As of May 2019Lovely Franklin Home with lots of NEW--hardwoods, carpet, granite, roof, paint, updated master bath! Lots of space with DR/LR/Family/Bonus. 2 car side entry garage, deck and fenced yard on a level lot make this home great outside as well. Wonderful neighborhood amenities and easy access to downtown Franklin and I-65.
Last Agent to Sell the Property
Marcoma Realty, Inc. License #310813 Listed on: 04/01/2019
Last Buyer's Agent
Brandon Hannah
License #288271

Home Details
Home Type
- Single Family
Est. Annual Taxes
- $2,792
Year Built
- Built in 1993
Lot Details
- 7,841 Sq Ft Lot
- Lot Dimensions are 82 x 101
- Back Yard Fenced
HOA Fees
- $54 Monthly HOA Fees
Parking
- 2 Car Garage
Home Design
- Traditional Architecture
- Brick Exterior Construction
- Shingle Roof
- Vinyl Siding
Interior Spaces
- 2,710 Sq Ft Home
- Property has 2 Levels
- Ceiling Fan
- 1 Fireplace
- Crawl Space
Kitchen
- Microwave
- Dishwasher
- Disposal
Flooring
- Wood
- Carpet
- Tile
Bedrooms and Bathrooms
- 4 Bedrooms
- Walk-In Closet
Outdoor Features
- Deck
Schools
- Franklin Elementary School
- Freedom Middle School
- Centennial High School
Utilities
- Cooling Available
- Central Heating
Listing and Financial Details
- Assessor Parcel Number 094079A A 03000 00009079A
Community Details
Overview
- Association fees include recreation facilities
- Buckingham Park Sec 2 Subdivision
Recreation
- Tennis Courts
- Community Playground
- Community Pool
Ownership History
Purchase Details
Home Financials for this Owner
Home Financials are based on the most recent Mortgage that was taken out on this home.Purchase Details
Home Financials for this Owner
Home Financials are based on the most recent Mortgage that was taken out on this home.Purchase Details
Home Financials for this Owner
Home Financials are based on the most recent Mortgage that was taken out on this home.Purchase Details
Home Financials for this Owner
Home Financials are based on the most recent Mortgage that was taken out on this home.Similar Homes in Franklin, TN
Home Values in the Area
Average Home Value in this Area
Purchase History
| Date | Buyer | Sale Price | Title Company |
|---|---|---|---|
| Thorpe Michael R | $444,900 | Homeland Title Llc | |
| Hardy David A | $231,000 | -- | |
| Wilson James D | $204,000 | -- | |
| Hunt Stanley E | $209,500 | -- |
Mortgage History
| Date | Status | Borrower | Loan Amount |
|---|---|---|---|
| Open | Thorpe Kristina Leigh | $150,000 | |
| Open | Thorpe Michael R | $423,800 | |
| Closed | Thorpe Michael R | $422,655 | |
| Previous Owner | Hardy David A | $100,000 | |
| Previous Owner | Hardy David A | $90,600 | |
| Previous Owner | Hardy David A | $131,000 | |
| Previous Owner | Wilson James D | $22,629 | |
| Previous Owner | Wilson James D | $21,000 | |
| Previous Owner | Wilson James D | $193,800 | |
| Previous Owner | Hunt Stanley E | $167,600 |
Property History
| Date | Event | Price | Change | Sq Ft Price |
|---|---|---|---|---|
| 05/21/2019 05/21/19 | Sold | $444,900 | 0.0% | $164 / Sq Ft |
| 04/02/2019 04/02/19 | Pending | -- | -- | -- |
| 04/01/2019 04/01/19 | For Sale | $444,900 | -- | $164 / Sq Ft |
Tax History Compared to Growth
Tax History
| Year | Tax Paid | Tax Assessment Tax Assessment Total Assessment is a certain percentage of the fair market value that is determined by local assessors to be the total taxable value of land and additions on the property. | Land | Improvement |
|---|---|---|---|---|
| 2024 | $3,287 | $116,075 | $30,000 | $86,075 |
| 2023 | $3,159 | $116,075 | $30,000 | $86,075 |
| 2022 | $3,159 | $116,075 | $30,000 | $86,075 |
| 2021 | $3,159 | $116,075 | $30,000 | $86,075 |
| 2020 | $2,853 | $88,450 | $20,000 | $68,450 |
| 2019 | $2,853 | $88,450 | $20,000 | $68,450 |
| 2018 | $2,791 | $88,450 | $20,000 | $68,450 |
| 2017 | $2,747 | $88,450 | $20,000 | $68,450 |
| 2016 | $0 | $88,450 | $20,000 | $68,450 |
| 2015 | -- | $73,125 | $18,750 | $54,375 |
| 2014 | -- | $73,125 | $18,750 | $54,375 |
Agents Affiliated with this Home
-
Lanetta Heyen

Seller's Agent in 2019
Lanetta Heyen
Marcoma Realty, Inc.
(615) 268-7112
1 in this area
97 Total Sales
-

Buyer's Agent in 2019
Brandon Hannah
(615) 456-1732
Map
Source: Realtracs
MLS Number: 2025301
APN: 079A-A-030.00
- 1183 Buckingham Cir
- 608 Claridge Ct
- 1405 Buckingham Cir
- 112 Churchill Place
- 706 Liberty Pike
- 715 Castle Dr Unit A & B
- 715 Castle Dr
- 1 Pinewood Rd
- 1011 Murfreesboro Rd Unit L3
- 1011 Murfreesboro Rd Unit J2
- 638 Band Dr
- 635 Band Dr
- 125 Wembly Ct
- 105 Tudor Ct
- 551 Watson Branch Dr
- 612 Glen Oaks Dr
- 142 Big Ben Ct
- 705 W Statue Ct
- 405 Honeysuckle Cir
- 306 Watercress Dr
- 727 Sir Winston Place
- 731 Sir Winston Place
- 863 Thatcher Way
- 719 Sir Winston Place
- 1221 Buckingham Cir
- 858 Thatcher Way
- 1217 Buckingham Cir
- 859 Thatcher Way
- 728 Sir Winston Place
- 1213 Buckingham Cir
- 724 Sir Winston Place
- 854 Thatcher Way
- 732 Sir Winston Place
- 855 Thatcher Way
- 720 Sir Winston Place
- 1209 Buckingham Cir
- 736 Sir Winston Place
- 716 Sir Winston Place
- 850 Thatcher Way
- 851 Thatcher Way
