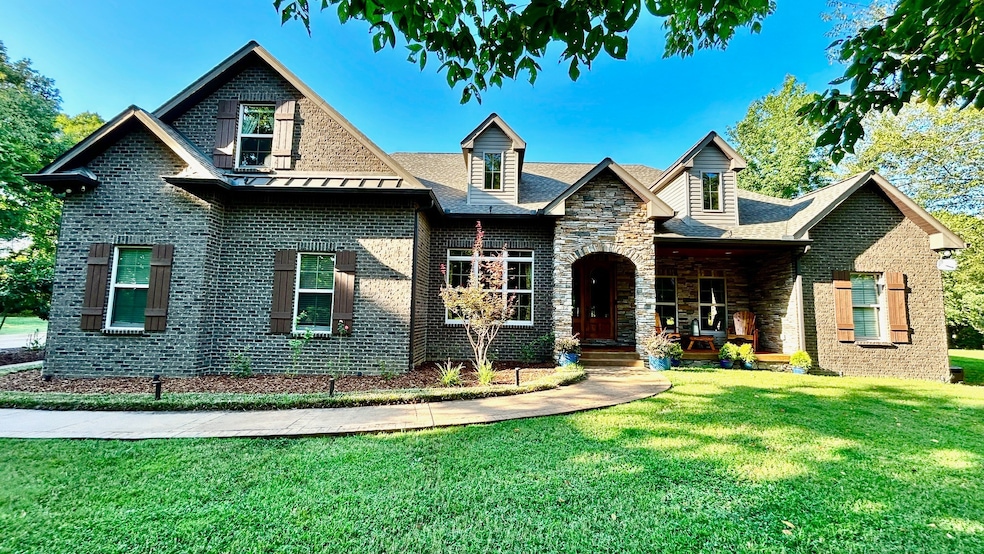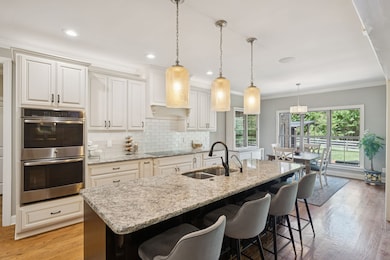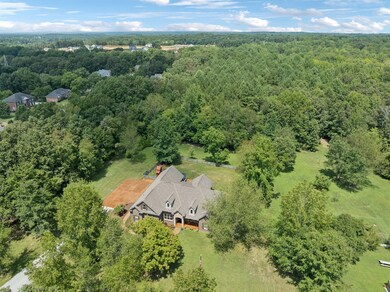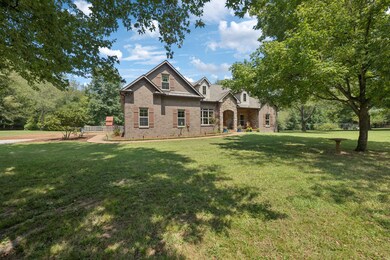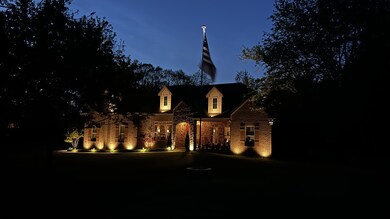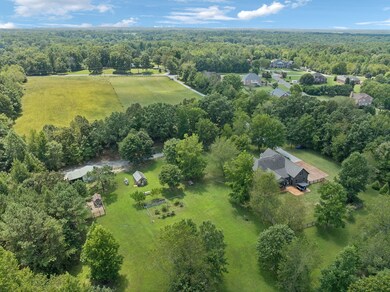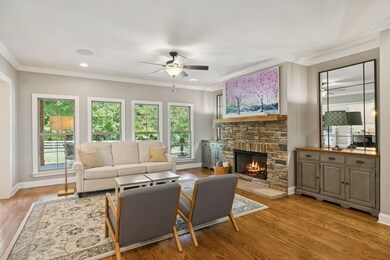7270 Old Franklin Rd Fairview, TN 37062
Estimated payment $13,105/month
Highlights
- Greenhouse
- 12.19 Acre Lot
- Contemporary Architecture
- Fairview Elementary School Rated A-
- Open Floorplan
- Private Lot
About This Home
Open House FEEDBACK: The most beautiful home I have visited in TN-Cindy. Immaculate, 5/5 in all categories-Lisa. Experience refined country living at this stunning 12+ acre gated estate near Fairview’s vibrant core. The elegant brick home blends timeless charm with modern convenience, offering a luxurious, serene retreat. The gourmet kitchen with modern appliances opens to a spacious great room. The main-level primary suite features a spa-like en-suite bathroom including an air bathtub and large walk-in closet. Two additional main-level bedrooms, each with private en-suite bathrooms and walk-in closets, ensure privacy. A sophisticated library, formal dining room, hardwood floors, and crown molding add warmth and elegance. App-controlled Sonos surround sound across seven zones and elegant lighting enhance the experience. Upstairs, a spacious media/recreation room, a large bedroom with a walk-in closet, and a full bathroom offer flexibility. A large walk-in attic provides ample storage. The highly versatile acreage is ideal for outdoor enthusiasts, featuring a lush pasture, serene forest, new greenhouse, woodshed, machine shed with lean-to, and a deluxe chicken coop with 12 nesting boxes, electricity, Wi-Fi, and water. A blueberry patch and 30’ irrigated raised flower bed cater to gardeners. The fenced, irrigated backyard includes a play structure, custom patios, a BBQ pavilion, and space for a future spa. High-speed fiber internet supports remote work, and a below-ground storm shelter ensures safety. Separate utilities allow for farm use or a potential secondary residence. Enjoy abundant wildlife, serene privacy, and nearby amenities. The solar-powered gate with remote Wi-Fi and camera, along with city water, sewer, and natural gas, adds convenience. This Fairview estate combines rural charm, modern luxury, and timeless sophistication for discerning buyers. Step into your dream home today!
Listing Agent
Parks Compass Brokerage Phone: 6159172687 License #382767 Listed on: 08/21/2025

Home Details
Home Type
- Single Family
Est. Annual Taxes
- $3,054
Year Built
- Built in 2015
Lot Details
- 12.19 Acre Lot
- Back Yard Fenced
- Private Lot
- Wooded Lot
Parking
- 2 Car Garage
- 4 Open Parking Spaces
- Side Facing Garage
- Garage Door Opener
- Driveway
Home Design
- Contemporary Architecture
- Brick Exterior Construction
- Shingle Roof
Interior Spaces
- 3,981 Sq Ft Home
- Property has 1 Level
- Open Floorplan
- Built-In Features
- Bookcases
- Crown Molding
- High Ceiling
- Ceiling Fan
- Gas Fireplace
- Entrance Foyer
- Great Room with Fireplace
- Separate Formal Living Room
- Interior Storage Closet
- Washer and Electric Dryer Hookup
- Crawl Space
- Attic Fan
Kitchen
- Double Oven
- Cooktop
- Microwave
- Dishwasher
- Stainless Steel Appliances
- Smart Appliances
Flooring
- Wood
- Carpet
- Tile
Bedrooms and Bathrooms
- 4 Bedrooms | 3 Main Level Bedrooms
- Walk-In Closet
Home Security
- Smart Lights or Controls
- Security Gate
- Smart Thermostat
- Outdoor Smart Camera
- Fire and Smoke Detector
Eco-Friendly Details
- Smart Irrigation
Outdoor Features
- Covered Patio or Porch
- Greenhouse
- Storm Cellar or Shelter
Schools
- Fairview Elementary School
- Fairview Middle School
- Fairview High School
Utilities
- Central Heating and Cooling System
- Water Purifier
- High Speed Internet
Community Details
- No Home Owners Association
Listing and Financial Details
- Assessor Parcel Number 094046 02304 00001046
Map
Home Values in the Area
Average Home Value in this Area
Tax History
| Year | Tax Paid | Tax Assessment Tax Assessment Total Assessment is a certain percentage of the fair market value that is determined by local assessors to be the total taxable value of land and additions on the property. | Land | Improvement |
|---|---|---|---|---|
| 2025 | $3,054 | $249,150 | $104,800 | $144,350 |
| 2024 | $3,054 | $162,425 | $52,400 | $110,025 |
| 2023 | $3,054 | $162,425 | $52,400 | $110,025 |
| 2022 | $3,054 | $162,425 | $52,400 | $110,025 |
| 2021 | $3,054 | $162,425 | $52,400 | $110,025 |
| 2020 | $3,082 | $138,850 | $34,925 | $103,925 |
| 2019 | $3,082 | $138,850 | $34,925 | $103,925 |
| 2018 | $2,985 | $138,850 | $34,925 | $103,925 |
| 2017 | $2,985 | $138,850 | $34,925 | $103,925 |
| 2016 | $0 | $138,850 | $34,925 | $103,925 |
| 2015 | -- | $26,825 | $26,825 | $0 |
| 2014 | -- | $26,825 | $26,825 | $0 |
Property History
| Date | Event | Price | List to Sale | Price per Sq Ft | Prior Sale |
|---|---|---|---|---|---|
| 09/09/2025 09/09/25 | Price Changed | $2,450,000 | -3.0% | $615 / Sq Ft | |
| 08/21/2025 08/21/25 | For Sale | $2,525,000 | +83.6% | $634 / Sq Ft | |
| 12/09/2022 12/09/22 | Sold | $1,375,000 | -6.8% | $345 / Sq Ft | View Prior Sale |
| 10/22/2022 10/22/22 | Pending | -- | -- | -- | |
| 09/03/2022 09/03/22 | For Sale | $1,475,000 | -- | $371 / Sq Ft |
Purchase History
| Date | Type | Sale Price | Title Company |
|---|---|---|---|
| Quit Claim Deed | -- | None Available | |
| Warranty Deed | $120,000 | Southland Title & Escrow Co | |
| Interfamily Deed Transfer | -- | None Available |
Mortgage History
| Date | Status | Loan Amount | Loan Type |
|---|---|---|---|
| Open | $65,000 | Purchase Money Mortgage |
Source: Realtracs
MLS Number: 2979380
APN: 046-023.04
- 7276 Old Franklin Rd
- 7244 Knottingham Dr
- 7811 Bear Trace
- 7504 Beechnut Way
- 7705 Woodford Dr
- 7904 Pine St
- Mason Plan at Ashlyn
- Hartley Plan at Ashlyn
- Adriana Plan at Ashlyn
- Ashton Plan at Ashlyn
- Heathrow Plan at Ashlyn
- Carlton Plan at Ashlyn
- Harlow Plan at Ashlyn
- 7910 Pine St
- 7912 Pine St
- 7914 Pine St
- 7813 Bear Trace Rd
- 7925 Pine St
- 7930 Pine St
- 7341 Chilton Ct
- 1000 Park Village Ct
- 7103 Dogwood Ct
- 7209 Sir William Dr
- 7336 Planters Rd
- 7364 Sugar Camp Hollow Rd
- 2273 Fairview Blvd
- 7144 Mapleside Ln
- 7110 Mapleside Ln
- 7124 Mapleside Ln
- 7119 Mapleside Ln Unit 47
- 7148 Mapleside Ln
- 7303 Clearview Dr
- 10720 Clyde Buttrey Dr Unit 10724
- 7236 Fairlawn Dr
- 924 Andrea Ave
- 7872 Oscar Green Rd
- 5576 Hargrove Rd
- 1085 Peery Rd
- 5191 Still House Hollow Rd
- 161 Avalon Dr
