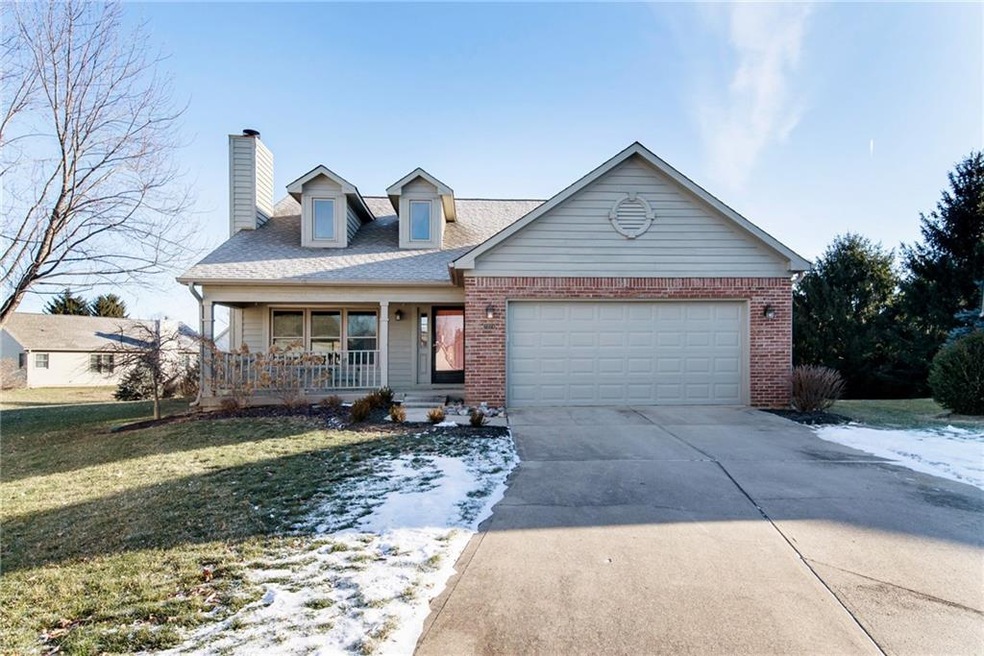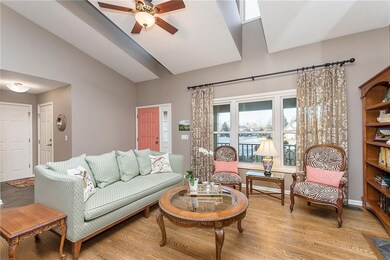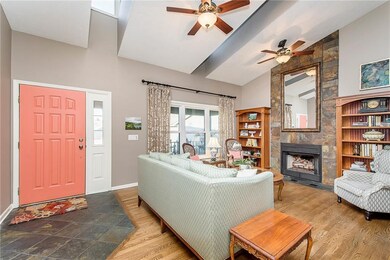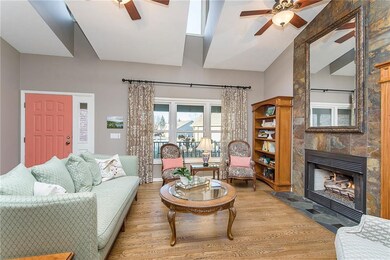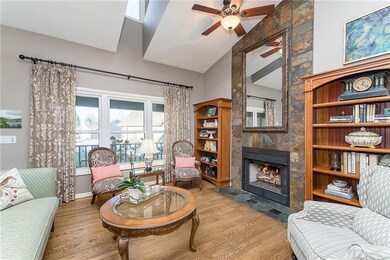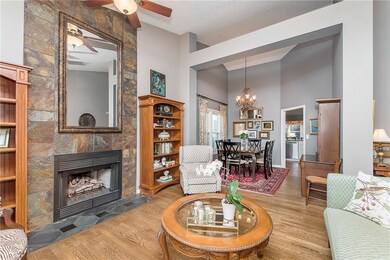
7274 Wolffe Dr Fishers, IN 46038
Highlights
- Vaulted Ceiling
- Ranch Style House
- 2 Car Attached Garage
- Harrison Parkway Elementary School Rated A
- Wood Flooring
- Walk-In Closet
About This Home
As of May 2019This is the one you've been waiting for - welcome home to this GORGEOUS ranch-style home in River Glen! High ceilings greet you in the formal living room and dining room with elegant hardwood floors throughout the main living spaces. The kitchen has been completely updated from top to bottom - stainless steel appliances, gas stove, french door refrigerator, and extra storage in the custom cabinets. Outside there's a new Trex deck and an extra-deep lot. Plenty of possibilities in the unfinished basement! Don't miss this updated beauty!!!
Last Agent to Sell the Property
F.C. Tucker Company License #RB17000879 Listed on: 02/01/2019

Last Buyer's Agent
Ken Fisher
Ken R. Fisher & Associates
Home Details
Home Type
- Single Family
Est. Annual Taxes
- $2,870
Year Built
- Built in 1992
Lot Details
- 0.31 Acre Lot
Parking
- 2 Car Attached Garage
- Driveway
Home Design
- Ranch Style House
- Traditional Architecture
- Brick Exterior Construction
- Concrete Perimeter Foundation
Interior Spaces
- 3,613 Sq Ft Home
- Vaulted Ceiling
- Gas Log Fireplace
- Living Room with Fireplace
- Combination Dining and Living Room
- Wood Flooring
- Unfinished Basement
- Sump Pump
- Attic Access Panel
- Fire and Smoke Detector
Kitchen
- Gas Oven
- Built-In Microwave
- Dishwasher
- Disposal
Bedrooms and Bathrooms
- 3 Bedrooms
- Walk-In Closet
- 2 Full Bathrooms
Utilities
- Forced Air Heating System
- Heat Pump System
Community Details
- Association fees include home owners, insurance, maintenance, snow removal
- River Glen Subdivision
- Property managed by River Glen HOA
Listing and Financial Details
- Assessor Parcel Number 291035007009000006
Ownership History
Purchase Details
Home Financials for this Owner
Home Financials are based on the most recent Mortgage that was taken out on this home.Purchase Details
Home Financials for this Owner
Home Financials are based on the most recent Mortgage that was taken out on this home.Purchase Details
Purchase Details
Home Financials for this Owner
Home Financials are based on the most recent Mortgage that was taken out on this home.Similar Homes in Fishers, IN
Home Values in the Area
Average Home Value in this Area
Purchase History
| Date | Type | Sale Price | Title Company |
|---|---|---|---|
| Warranty Deed | -- | Meridian Title | |
| Special Warranty Deed | -- | None Available | |
| Warranty Deed | -- | None Available | |
| Deed | -- | -- |
Mortgage History
| Date | Status | Loan Amount | Loan Type |
|---|---|---|---|
| Previous Owner | $131,175 | New Conventional | |
| Previous Owner | $199,430 | FHA | |
| Previous Owner | $171,920 | Fannie Mae Freddie Mac |
Property History
| Date | Event | Price | Change | Sq Ft Price |
|---|---|---|---|---|
| 05/24/2019 05/24/19 | Sold | $316,500 | -2.6% | $88 / Sq Ft |
| 04/24/2019 04/24/19 | Pending | -- | -- | -- |
| 04/10/2019 04/10/19 | Price Changed | $325,000 | -2.1% | $90 / Sq Ft |
| 04/05/2019 04/05/19 | Price Changed | $331,990 | -0.2% | $92 / Sq Ft |
| 03/20/2019 03/20/19 | Price Changed | $332,750 | -1.2% | $92 / Sq Ft |
| 03/11/2019 03/11/19 | Price Changed | $336,875 | -0.9% | $93 / Sq Ft |
| 02/20/2019 02/20/19 | Price Changed | $339,999 | -1.4% | $94 / Sq Ft |
| 02/01/2019 02/01/19 | For Sale | $345,000 | +67.3% | $95 / Sq Ft |
| 12/31/2014 12/31/14 | Sold | $206,175 | -9.6% | $59 / Sq Ft |
| 12/05/2014 12/05/14 | Pending | -- | -- | -- |
| 10/29/2014 10/29/14 | For Sale | $228,000 | 0.0% | $66 / Sq Ft |
| 11/19/2012 11/19/12 | Rented | $1,495 | -99.4% | -- |
| 11/19/2012 11/19/12 | Under Contract | -- | -- | -- |
| 10/11/2012 10/11/12 | For Rent | $239,900 | -- | -- |
Tax History Compared to Growth
Tax History
| Year | Tax Paid | Tax Assessment Tax Assessment Total Assessment is a certain percentage of the fair market value that is determined by local assessors to be the total taxable value of land and additions on the property. | Land | Improvement |
|---|---|---|---|---|
| 2024 | $4,287 | $367,700 | $93,000 | $274,700 |
| 2023 | $4,287 | $372,600 | $78,000 | $294,600 |
| 2022 | $4,060 | $341,400 | $78,000 | $263,400 |
| 2021 | $3,731 | $311,600 | $81,600 | $230,000 |
| 2020 | $3,537 | $294,800 | $81,600 | $213,200 |
| 2019 | $3,060 | $257,100 | $55,300 | $201,800 |
| 2018 | $3,068 | $257,100 | $55,300 | $201,800 |
| 2017 | $2,870 | $244,800 | $55,300 | $189,500 |
| 2016 | $2,868 | $244,800 | $55,300 | $189,500 |
| 2014 | $2,516 | $233,100 | $55,300 | $177,800 |
| 2013 | $2,516 | $220,400 | $55,300 | $165,100 |
Agents Affiliated with this Home
-

Seller's Agent in 2019
Hollie Holland
F.C. Tucker Company
(317) 205-1493
1 in this area
77 Total Sales
-
K
Buyer's Agent in 2019
Ken Fisher
Ken R. Fisher & Associates
-

Seller's Agent in 2014
Lisamarie Stonebraker
Atlantis Realty Group, INC
(800) 276-8940
1 in this area
64 Total Sales
-
S
Seller Co-Listing Agent in 2014
Stacy Stephens-Heller
-
M
Buyer's Agent in 2014
Michael Wiesen
Highgarden Real Estate
-
K
Seller's Agent in 2012
Kendra Dazey
Indiana Realty Partners,Inc
(317) 627-1406
23 Total Sales
Map
Source: MIBOR Broker Listing Cooperative®
MLS Number: MBR21616970
APN: 29-10-35-007-009.000-006
- 7335 Pymbroke Dr
- 804 Sunblest Blvd
- 6862 Riverside Way
- 526 Conner Creek Dr
- 580 Conner Creek Dr
- 7645 Madden Dr
- 11437 Cherry Blossom Dr E
- 7683 Madden Dr
- 6838 Cherry Laurel Ln
- 315 Heritage Ct
- 7616 Concord Ln
- 524 Concord Ct
- 12755 Allisonville Rd
- 11225 Red Fox Run
- 12594 Pasco St
- 8194 Bostic Ct
- 11857 Ashton Dr
- 8245 Bostic Dr
- 12953 Fawns Dell Place
- 6586 Quail Run
