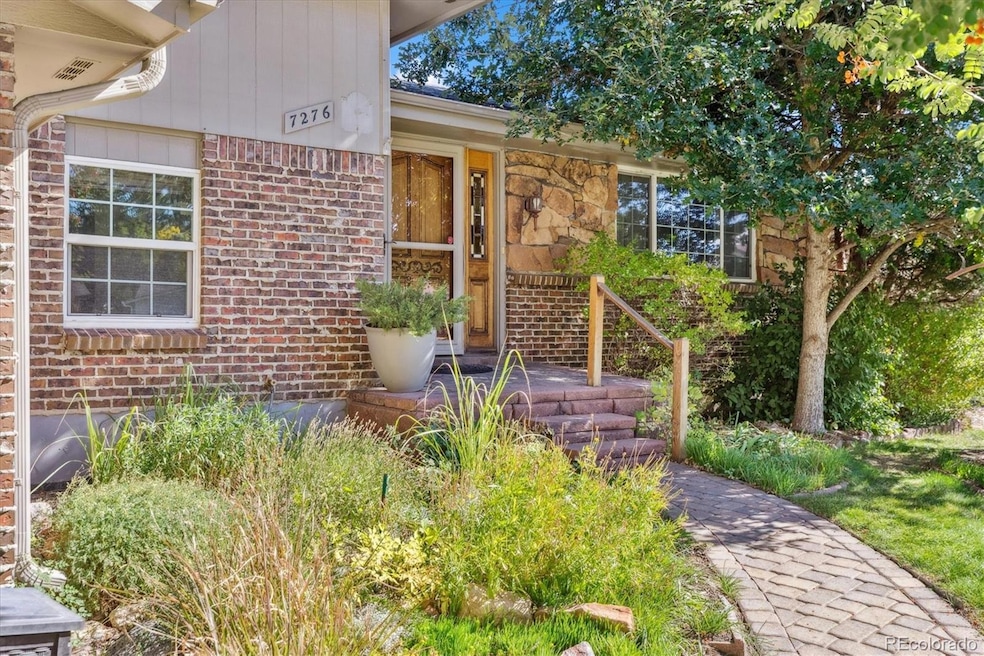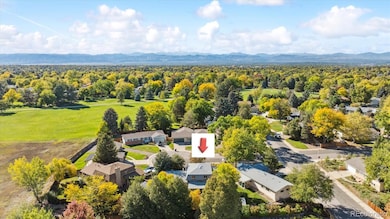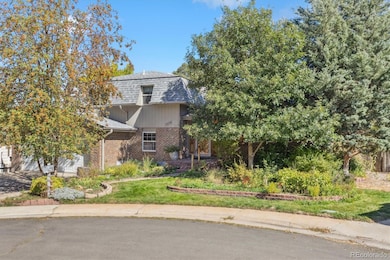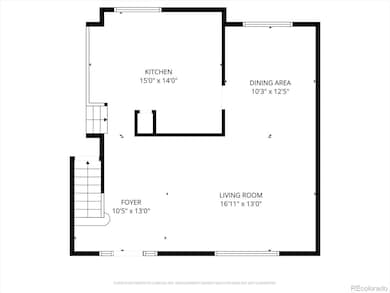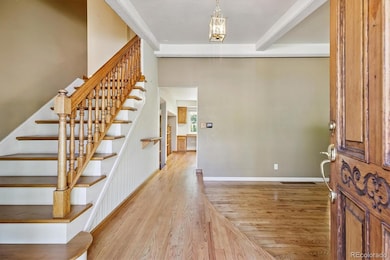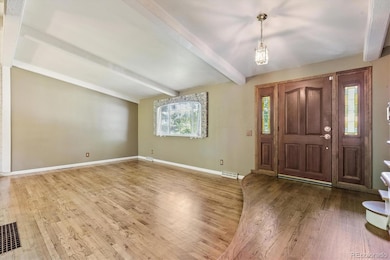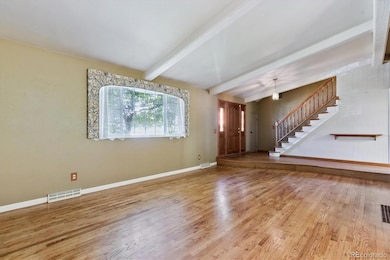7276 S Elm Ct Centennial, CO 80122
West Centennial NeighborhoodEstimated payment $3,702/month
Highlights
- Spa
- Primary Bedroom Suite
- Property is near public transit
- Dr. Justina Ford Elementary School Rated A-
- Deck
- 2-minute walk to Medema Park
About This Home
After 51 years, this beautiful Ridgeview Hills Home is finally on the market*This is the true definition of "neighborhhod"*Located on a quiet cul-de-sac, just steps away from Medema Park*Located within the Highly renowned and recommended Littleton 6 School District, including Ford Elementary and Newton Middle School, both of which are newer schools*This tri-level + basement was built by Medema Homes and offers 1902 sq. ft. plus 690 sq. ft. in the finished basement*Main level boasts beautiful hardwood floors; vaulted living and dining, and a family friendly eat-in kitchen*Massive family room, located on the lower level adjacent to the kitchen, is the perfect spot to unwind after a busy day and enjoy time with your family* Lower level also includes a half bath and laundry room*Upstairs you will find the primary suite with its 3/4 bath; full bath in the hallway that services the 2 secondary bedrooms* All 3 bedrooms and the hallway have beautiful wood floors* Basement offers a 2nd family room with carpet; a room that was used as a home office; a room with a huge walk-in closet and tons of cabinets that would make a perfect craft room; and the furnace room that has tons of shelves for storage along with upper and lower cabinets*Private East Facing backyard boasting a huge deck with seating; Perfect for large gatherings and celebrations; Privacy Fence; Tons of trees and perennials; Utility Shed; and Hot Tub (has not been used for 2 years and is being sold As-Is*Garage is finished and has a large workbench and numerous drawers and cabinets*Conveniently located close to Park Meadows, Streets at SouthGlenn, Tony's Meats & Market, Denver Tech Center, C-470, I-25, Neighborhood Parks and Playgrounds, Great Restaurants, and anything else you may need*Wouldn't this be the perfect house to call "Home"?
Listing Agent
RE/MAX Leaders Brokerage Email: PENNY@CALLPENNY.COM,303-520-7356 License #001042505 Listed on: 10/10/2025

Home Details
Home Type
- Single Family
Est. Annual Taxes
- $3,378
Year Built
- Built in 1971
Lot Details
- 7,362 Sq Ft Lot
- Cul-De-Sac
- West Facing Home
- Property is Fully Fenced
- Landscaped
- Front and Back Yard Sprinklers
- Many Trees
- Private Yard
Parking
- 2 Car Attached Garage
Home Design
- Traditional Architecture
- Brick Exterior Construction
- Slab Foundation
- Frame Construction
- Composition Roof
Interior Spaces
- Multi-Level Property
- Vaulted Ceiling
- Ceiling Fan
- Double Pane Windows
- Window Treatments
- Family Room
- Living Room
- Dining Room
- Home Office
- Bonus Room
- Utility Room
- Finished Basement
- Partial Basement
Kitchen
- Eat-In Kitchen
- Self-Cleaning Oven
- Range
- Microwave
- Freezer
- Dishwasher
- Granite Countertops
- Disposal
Flooring
- Wood
- Carpet
- Vinyl
Bedrooms and Bathrooms
- 3 Bedrooms
- Primary Bedroom Suite
- Walk-In Closet
Laundry
- Laundry Room
- Dryer
- Washer
Home Security
- Carbon Monoxide Detectors
- Fire and Smoke Detector
Outdoor Features
- Spa
- Deck
Schools
- Ford Elementary School
- Newton Middle School
- Arapahoe High School
Utilities
- Forced Air Heating and Cooling System
- Humidifier
- Heating System Uses Natural Gas
- 220 Volts
- 110 Volts
- Natural Gas Connected
- Gas Water Heater
- High Speed Internet
- Cable TV Available
Additional Features
- Smoke Free Home
- Property is near public transit
Community Details
- No Home Owners Association
- Ridgeview Hills Subdivision, Tri Level + Basement Floorplan
Listing and Financial Details
- Assessor Parcel Number 031892571
Map
Home Values in the Area
Average Home Value in this Area
Tax History
| Year | Tax Paid | Tax Assessment Tax Assessment Total Assessment is a certain percentage of the fair market value that is determined by local assessors to be the total taxable value of land and additions on the property. | Land | Improvement |
|---|---|---|---|---|
| 2024 | $3,169 | $36,006 | -- | -- |
| 2023 | $3,169 | $36,006 | $0 | $0 |
| 2022 | $2,698 | $30,372 | $0 | $0 |
| 2021 | $2,695 | $30,372 | $0 | $0 |
| 2020 | $2,807 | $32,304 | $0 | $0 |
| 2019 | $2,656 | $32,304 | $0 | $0 |
| 2018 | $1,845 | $24,523 | $0 | $0 |
| 2017 | $1,704 | $24,523 | $0 | $0 |
| 2016 | $1,484 | $22,423 | $0 | $0 |
| 2015 | $1,485 | $22,423 | $0 | $0 |
| 2014 | $1,117 | $18,157 | $0 | $0 |
| 2013 | -- | $16,750 | $0 | $0 |
Property History
| Date | Event | Price | List to Sale | Price per Sq Ft |
|---|---|---|---|---|
| 10/30/2025 10/30/25 | Price Changed | $649,000 | -3.1% | $264 / Sq Ft |
| 10/10/2025 10/10/25 | For Sale | $670,000 | -- | $272 / Sq Ft |
Purchase History
| Date | Type | Sale Price | Title Company |
|---|---|---|---|
| Interfamily Deed Transfer | -- | None Available | |
| Deed | -- | -- |
Source: REcolorado®
MLS Number: 5066365
APN: 2075-30-4-08-014
- 7385 S Elm Ct
- 7100 S Hudson Cir
- 7454 S Glencoe Way
- 7197 S Dahlia Ct
- 7154 S Hudson Cir
- 7256 S Dexter St
- 7085 S Dexter St
- 7359 S Ivy Way
- 6970 S Eudora St
- 4808 E Hinsdale Place
- 4655 E Hinsdale Place
- 5209 E Briarwood Ave
- 4475 E Hinsdale Place
- 6953 S Dahlia St
- 5815 E Irish Place
- 7663 S Grape St
- 6050 E Hinsdale Ct
- 7550 S Ivanhoe Way
- 7725 S Forest St
- 7696 S Hudson Way
- 7012 S Eudora St
- 6760 S Glencoe St
- 6857 S Homestead Pkwy
- 6711 S Ivy Way Unit B4
- 6711 S Ivy Way
- 6478 S Forest St
- 6740 E Heritage Place S
- 6474 S Harrison Ct
- 7507 S Steele St
- 7724 S Steele St Unit 82
- 7373 E Fremont Dr
- 6736 S Poplar Ct Unit 302
- 6565 S Syracuse Way
- 8225 S Poplar Way
- 8437 Thunder Ridge Way Unit 202
- 8470 S Little Rock Way Unit 101
- 7555 E Peakview Ave
- 3380 E County Line Rd
- 4212 E Orchard Place
- 7700 E Peakview Ave
