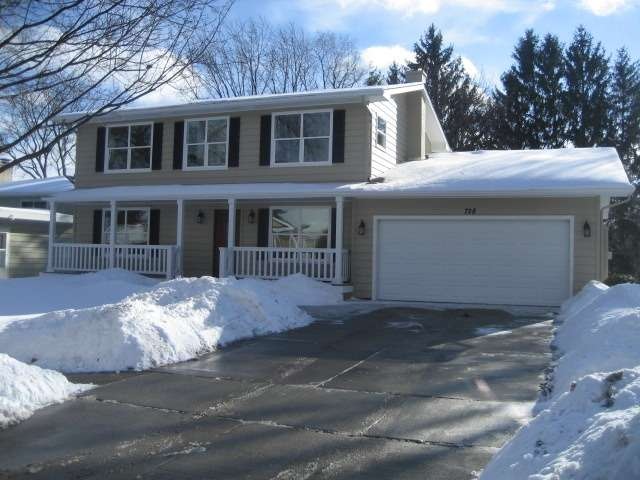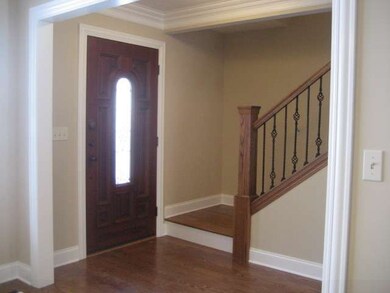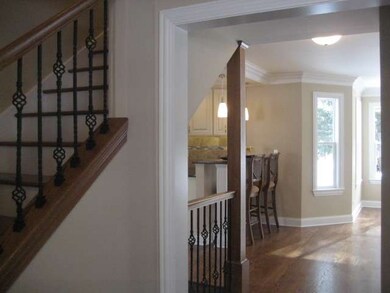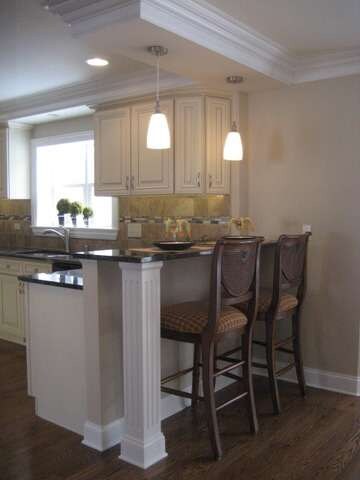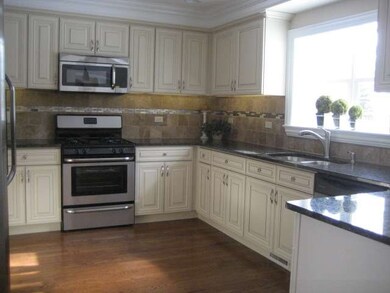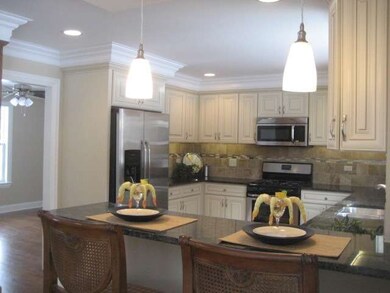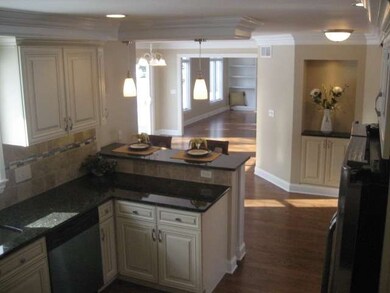
728 Burning Tree Ln Naperville, IL 60563
Cress Creek NeighborhoodHighlights
- Wood Flooring
- Den
- Porch
- Mill Street Elementary School Rated A+
- Stainless Steel Appliances
- 3-minute walk to Cress Creek Park
About This Home
As of March 2014Desirable Cress Creek Subdivision! Completely remodeled! Updated floor plan! * EVERYTHING NEW! * : kitchen, all bathrooms, hardwood throughout, millwork, crown mould, custom built-ins, fireplace, granite, Travertine backsplash, SS appliances, finished basement, roof, windows, front porch, concrete driveway and service walks, concrete patio, garage door, and A/C. Spacious backyard. Close to train, schools, downtown!
Last Agent to Sell the Property
Dean Persico
Realty Representatives Inc License #475133787 Listed on: 01/28/2014
Last Buyer's Agent
@properties Christie's International Real Estate License #475131610

Home Details
Home Type
- Single Family
Est. Annual Taxes
- $9,448
Year Built
- 1964
Parking
- Attached Garage
- Garage ceiling height seven feet or more
- Garage Transmitter
- Garage Door Opener
- Driveway
- Garage Is Owned
Home Design
- Slab Foundation
- Asphalt Shingled Roof
- Cedar
Interior Spaces
- Primary Bathroom is a Full Bathroom
- Gas Log Fireplace
- Den
- Wood Flooring
- Finished Basement
- Partial Basement
Kitchen
- Breakfast Bar
- Oven or Range
- Microwave
- Dishwasher
- Stainless Steel Appliances
Outdoor Features
- Patio
- Porch
Utilities
- Central Air
- Heating System Uses Gas
- Lake Michigan Water
Additional Features
- North or South Exposure
- Property is near a bus stop
Ownership History
Purchase Details
Home Financials for this Owner
Home Financials are based on the most recent Mortgage that was taken out on this home.Purchase Details
Home Financials for this Owner
Home Financials are based on the most recent Mortgage that was taken out on this home.Purchase Details
Home Financials for this Owner
Home Financials are based on the most recent Mortgage that was taken out on this home.Purchase Details
Home Financials for this Owner
Home Financials are based on the most recent Mortgage that was taken out on this home.Purchase Details
Purchase Details
Home Financials for this Owner
Home Financials are based on the most recent Mortgage that was taken out on this home.Purchase Details
Purchase Details
Home Financials for this Owner
Home Financials are based on the most recent Mortgage that was taken out on this home.Similar Homes in Naperville, IL
Home Values in the Area
Average Home Value in this Area
Purchase History
| Date | Type | Sale Price | Title Company |
|---|---|---|---|
| Quit Claim Deed | -- | First American Title | |
| Quit Claim Deed | -- | Greater Illinois Title | |
| Warranty Deed | $441,500 | Ctic Dupage | |
| Special Warranty Deed | $271,000 | Git | |
| Sheriffs Deed | -- | None Available | |
| Deed | -- | Stewart Title Company | |
| Sheriffs Deed | -- | None Available | |
| Warranty Deed | $182,500 | Attorneys Natl Title Network |
Mortgage History
| Date | Status | Loan Amount | Loan Type |
|---|---|---|---|
| Open | $750,000 | Construction | |
| Previous Owner | $310,500 | New Conventional | |
| Previous Owner | $313,500 | New Conventional | |
| Previous Owner | $340,000 | New Conventional | |
| Previous Owner | $349,000 | New Conventional | |
| Previous Owner | $353,200 | New Conventional | |
| Previous Owner | $3,038,800 | Purchase Money Mortgage | |
| Previous Owner | $15,000 | Unknown | |
| Previous Owner | $166,500 | Unknown | |
| Previous Owner | $164,000 | No Value Available |
Property History
| Date | Event | Price | Change | Sq Ft Price |
|---|---|---|---|---|
| 03/03/2014 03/03/14 | Sold | $441,500 | +1.5% | $215 / Sq Ft |
| 02/01/2014 02/01/14 | Pending | -- | -- | -- |
| 01/28/2014 01/28/14 | For Sale | $434,900 | +60.5% | $212 / Sq Ft |
| 10/02/2013 10/02/13 | Sold | $271,000 | -17.9% | $142 / Sq Ft |
| 08/15/2013 08/15/13 | Pending | -- | -- | -- |
| 09/13/2012 09/13/12 | For Sale | $329,900 | -- | $173 / Sq Ft |
Tax History Compared to Growth
Tax History
| Year | Tax Paid | Tax Assessment Tax Assessment Total Assessment is a certain percentage of the fair market value that is determined by local assessors to be the total taxable value of land and additions on the property. | Land | Improvement |
|---|---|---|---|---|
| 2023 | $9,448 | $153,610 | $54,480 | $99,130 |
| 2022 | $8,717 | $140,910 | $51,320 | $89,590 |
| 2021 | $8,408 | $135,880 | $49,490 | $86,390 |
| 2020 | $8,381 | $135,880 | $49,490 | $86,390 |
| 2019 | $8,079 | $129,240 | $47,070 | $82,170 |
| 2018 | $7,959 | $137,600 | $49,760 | $87,840 |
| 2017 | $7,793 | $132,930 | $48,070 | $84,860 |
| 2016 | $7,602 | $127,570 | $46,130 | $81,440 |
| 2015 | $7,609 | $121,130 | $43,800 | $77,330 |
| 2014 | $7,357 | $105,670 | $41,280 | $64,390 |
| 2013 | $7,308 | $106,410 | $41,570 | $64,840 |
Agents Affiliated with this Home
-
D
Seller's Agent in 2014
Dean Persico
Realty Representatives Inc
-
Lori Johanneson

Buyer's Agent in 2014
Lori Johanneson
@ Properties
(630) 667-7562
3 in this area
345 Total Sales
-
Franklin Schilaci

Seller's Agent in 2013
Franklin Schilaci
Berkshire Hathaway HomeServices Starck Real Estate
(630) 379-3511
47 Total Sales
Map
Source: Midwest Real Estate Data (MRED)
MLS Number: MRD08525107
APN: 07-12-304-003
- 921 Creekside Cir
- 986 West Ct Unit C
- 985 West Ct Unit D
- 1228 N West St
- 1001 N Mill St Unit 310
- 1103 N Mill St Unit 111
- 1105 N Mill St Unit 215
- 1017 Summit Hills Ln
- 1405 N West St
- 520 Burning Tree Ln Unit 206
- 1004 N Mill St Unit 106
- 1408 N West St
- 410 Kensington Ct Unit 410
- 1017 Royal Bombay Ct
- 1428 Calcutta Ln
- 1052 N Mill St Unit 304
- 1052 N Mill St Unit 207
- 1053 W Ogden Ave Unit 3149
- 905 N Webster St
- 1019 N Webster St
