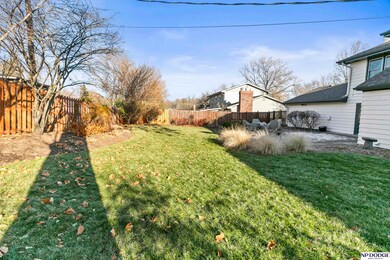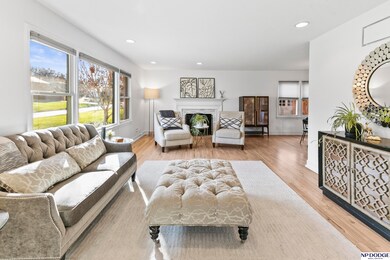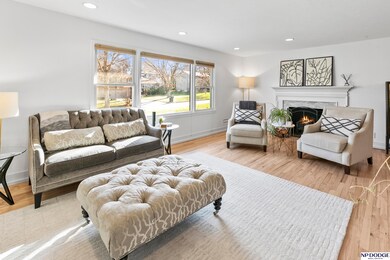
728 S 127th St Omaha, NE 68154
Leawood West NeighborhoodHighlights
- Family Room with Fireplace
- Wood Flooring
- Formal Dining Room
- Traditional Architecture
- Home Gym
- 5-minute walk to Deer Hollow Park
About This Home
As of February 2025Wonderfully remodeled sunny 4BR 2 story in Leawood West. This home has so much charm & is so bright that it is a truly feel good place to come home to. Owners have spent $100,000+/- in the past 3 years & it shows!! From beautifully redone bathrooms w/tile & top of the line fixtures to the porcelain tiled (2'X3') kitchen floor, to the refinished wood floors throughout the home to top of the line security (including cameras), new sprinkler system w/drip system, epoxied floors in basement storage & laundry room as well as the garage along w/organizational slat walls for storage & the workbench & tool storage metal cabinets. The list of "new" can be found in Docs. The home includes 4 nice sized BRs including a 20-1X12 darling room for bunk beds. The family room w/wood burning fireplace is currently used as a second formal dining RM & is perfect for entertaining w/a large sliding door/glass system leading to a very large patio & private back yard. Previous owner installed new HVAC in 2017.
Last Agent to Sell the Property
NP Dodge RE Sales Inc 148Dodge Brokerage Phone: 402-690-1099 License #840268 Listed on: 12/11/2024

Home Details
Home Type
- Single Family
Est. Annual Taxes
- $6,601
Year Built
- Built in 1965
Lot Details
- 10,625 Sq Ft Lot
- Lot Dimensions are 85 x 125
- Property is Fully Fenced
- Privacy Fence
- Wood Fence
- Chain Link Fence
- Level Lot
- Sprinkler System
HOA Fees
- $3 Monthly HOA Fees
Parking
- 2 Car Attached Garage
- Garage Door Opener
Home Design
- Traditional Architecture
- Brick Exterior Construction
- Block Foundation
- Composition Roof
- Hardboard
Interior Spaces
- 2-Story Property
- Ceiling Fan
- Wood Burning Fireplace
- Window Treatments
- Sliding Doors
- Family Room with Fireplace
- 2 Fireplaces
- Living Room with Fireplace
- Formal Dining Room
- Home Gym
- Home Security System
Kitchen
- Oven or Range
- Microwave
- Dishwasher
- Disposal
Flooring
- Wood
- Carpet
- Laminate
- Tile
Bedrooms and Bathrooms
- 4 Bedrooms
- Bidet
- Shower Only
Partially Finished Basement
- Sump Pump
- Basement Windows
Outdoor Features
- Patio
- Porch
Schools
- Columbian Elementary School
- Beveridge Middle School
- Burke High School
Utilities
- Humidifier
- Forced Air Heating and Cooling System
- Heating System Uses Gas
- Water Purifier
- Water Softener
- Cable TV Available
Community Details
- Association fees include common area maintenance
- Leawood West Association
- Leawood West Subdivision
Listing and Financial Details
- Assessor Parcel Number 1619371359
Ownership History
Purchase Details
Home Financials for this Owner
Home Financials are based on the most recent Mortgage that was taken out on this home.Purchase Details
Home Financials for this Owner
Home Financials are based on the most recent Mortgage that was taken out on this home.Purchase Details
Home Financials for this Owner
Home Financials are based on the most recent Mortgage that was taken out on this home.Purchase Details
Home Financials for this Owner
Home Financials are based on the most recent Mortgage that was taken out on this home.Purchase Details
Home Financials for this Owner
Home Financials are based on the most recent Mortgage that was taken out on this home.Similar Homes in Omaha, NE
Home Values in the Area
Average Home Value in this Area
Purchase History
| Date | Type | Sale Price | Title Company |
|---|---|---|---|
| Deed | $519,000 | Ambassador Title | |
| Warranty Deed | $367,000 | None Available | |
| Special Warranty Deed | $270,000 | Rts Title & Escrow | |
| Warranty Deed | $270,000 | Rts Title & Escrow | |
| Deed | $240,000 | None Available |
Mortgage History
| Date | Status | Loan Amount | Loan Type |
|---|---|---|---|
| Open | $126,000 | New Conventional | |
| Previous Owner | $200,000 | New Conventional | |
| Previous Owner | $58,000 | Credit Line Revolving | |
| Previous Owner | $207,570 | FHA | |
| Previous Owner | $38,271 | Credit Line Revolving | |
| Previous Owner | $192,000 | New Conventional |
Property History
| Date | Event | Price | Change | Sq Ft Price |
|---|---|---|---|---|
| 02/07/2025 02/07/25 | Sold | $519,000 | 0.0% | $174 / Sq Ft |
| 01/20/2025 01/20/25 | Pending | -- | -- | -- |
| 12/11/2024 12/11/24 | For Sale | $519,000 | +41.4% | $174 / Sq Ft |
| 09/13/2021 09/13/21 | Sold | $367,000 | +3.4% | $123 / Sq Ft |
| 08/12/2021 08/12/21 | Pending | -- | -- | -- |
| 08/06/2021 08/06/21 | For Sale | $354,900 | +31.4% | $119 / Sq Ft |
| 11/21/2016 11/21/16 | Sold | $270,000 | -9.4% | $91 / Sq Ft |
| 10/07/2016 10/07/16 | Pending | -- | -- | -- |
| 09/14/2016 09/14/16 | For Sale | $298,000 | -- | $100 / Sq Ft |
Tax History Compared to Growth
Tax History
| Year | Tax Paid | Tax Assessment Tax Assessment Total Assessment is a certain percentage of the fair market value that is determined by local assessors to be the total taxable value of land and additions on the property. | Land | Improvement |
|---|---|---|---|---|
| 2023 | $7,129 | $337,900 | $39,700 | $298,200 |
| 2022 | $6,684 | $313,100 | $39,700 | $273,400 |
| 2021 | $6,036 | $285,200 | $39,700 | $245,500 |
| 2020 | $6,106 | $285,200 | $39,700 | $245,500 |
| 2019 | $5,594 | $260,500 | $39,700 | $220,800 |
| 2018 | $5,601 | $260,500 | $39,700 | $220,800 |
| 2017 | $5,113 | $224,700 | $39,700 | $185,000 |
| 2016 | $5,113 | $238,300 | $28,500 | $209,800 |
| 2015 | $4,086 | $222,700 | $26,600 | $196,100 |
| 2014 | $4,086 | $193,000 | $26,600 | $166,400 |
Agents Affiliated with this Home
-
Nancy Kehrli

Seller's Agent in 2025
Nancy Kehrli
NP Dodge Real Estate Sales, Inc.
(402) 690-1099
3 in this area
48 Total Sales
-
shari morris

Buyer's Agent in 2025
shari morris
Nebraska Realty
(402) 214-9580
1 in this area
35 Total Sales
-
Sean Petersen

Seller's Agent in 2021
Sean Petersen
NP Dodge Real Estate Sales, Inc.
(402) 880-1252
1 in this area
172 Total Sales
-
Justin Pogge

Seller Co-Listing Agent in 2021
Justin Pogge
NP Dodge Real Estate Sales, Inc.
(402) 639-5473
1 in this area
192 Total Sales
-
Michael Rheiner

Seller's Agent in 2016
Michael Rheiner
Better Homes and Gardens R.E.
(402) 292-2200
106 Total Sales
Map
Source: Great Plains Regional MLS
MLS Number: 22430758
APN: 1937-1359-16
- 614 S 126th St
- 724 Leawood Dr
- 13015 Morrison Dr
- 1014 S 123rd Cir
- 12212 Leavenworth Rd
- 12507 Poppleton Ave
- 12714 Woolworth Ave
- 12106 Leavenworth Rd
- 12814 Woolworth Ave
- 1409 S 127 St
- 1012 S 131st Ave
- 12675 Farnam St
- 1414 S 127 St
- 1417 S 127 St
- 1507 S 127 St
- 1512 S 127 St
- 216 S 123rd St
- 1231 S 121st Plaza Unit 312
- 12025 Pierce Plaza Unit 123
- 987 S 119th Ct






